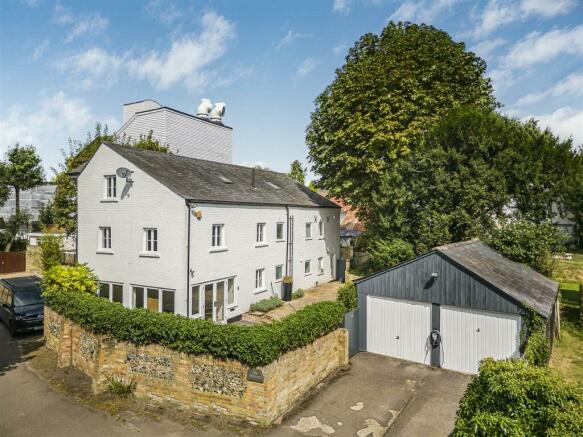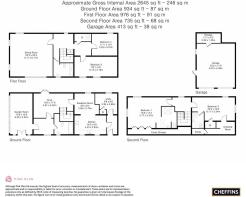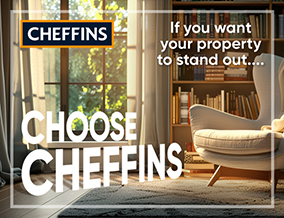
Mill Lane, Linton

- PROPERTY TYPE
Detached
- BEDROOMS
4
- BATHROOMS
4
- SIZE
2,645 sq ft
246 sq m
- TENUREDescribes how you own a property. There are different types of tenure - freehold, leasehold, and commonhold.Read more about tenure in our glossary page.
Freehold
Description
Full Height Double Glazed Doors - leading to:
Dining/Garden Room - with sealed unit double glazed windows to side and front aspect, feature brick flooring, exposed timbers, traditional cast iron radiator and step up to:
Inner Hall - with traditional cast iron radiator, sealed unit double glazed windows with wooden shutters, stone tiled floor and door to:
Bathroom - with bath with shower attachment and mixer taps, ceramic tiled walls around, pedestal wash hand basin and w.c., recess with coat hooks/storage area, radiator, sealed unit double glazed windows to front aspect with frosted glass and exposed ceiling timbers.
Snug/Family Room - with stone tiled floor, traditional cast iron radiator, full height sealed unit double glazed windows to rear aspect, staircase leading to first floor with understairs storage area and door to:
Kitchen/Breakfast Room - A most stylish kitchen with inset butler sink and mixer taps, tiled splashbacks, open storage above, extensive base units comprising granite working surfaces with cupboards and drawers below, integrated Neff dishwasher, range of wall storage cupboards, recess with Range style cooker with 5 point hob above and concealed extractor cooker hood, stone tiled flooring, exposed timbers and opening through to Breakfast Room with traditional cast iron radiator, sealed unit double glazed windows to rear aspect, exposed timbers and door to:
Rear Hall - with space for upright fridge/freezer, upright shelved storage cupboard and further base unit, tiled floor, stable door to gardens.
Utility Room - with space and plumbing for washing machine, space for tumble dryer, oil fired boiler, fitted broom/storage cupboard and further base unit with worktop and cupboards below, sealed unit double glazed window to rear aspect, stone tiled floor.
On The First Floor -
Hall/Landing Area - with radiator, sealed unit double glazed windows, staircase off to second floor, oak flooring and door to:
Principal Reception Room - A wonderful and atmospheric light and spacious room with dual aspect double glazed windows to front and side aspect, natural wood style flooring, three radiators, wooden shutters and full height double glazed windows to rear aspect.
Inner Landing - with large walk-in airing cupboard housing hot water cylinder, oak flooring.
Bedroom 3 - with radiator, sealed unit double glazed windows to rear aspect, oak flooring.
Bedroom 4 - with radiator, sealed unit double glazed window to front aspect.
Shower Room - with a large walk-in shower area with large shower head and hand held shower unit, glazed screen and folding door, pedestal wash hand basin and low level w.c., tiled floor, contemporary style towel rail/radiator and frosted double glazed window to rear aspect, glazed shelves.
Staircase From Hall/Landing - leads to:
Second Floor -
Landing/Study Area - with oak flooring, radiator, and double glazed window to rear aspect, door to:
Principal Bedroom 1 - An atmospheric room with feature high semi-vaulted ceiling and exposed timbers, natural wood style flooring, sealed unit double glazed windows to front aspect and large height double glazed windows to rear aspect, radiator, extensive range of built-in wardrobes and storage cupboards, opening to:
Ensuite Shower Room - with walk-in tiled shower cubicle with glazed door and wall mounted shower unit, shelved cupboard and glazed door to side and walk-in concealed privacy glass leading to low level w.c. with ceramic tiled walls around, wall mounted wash hand basin contemporary in style with mixer taps, electric shaver socket to side and a wall mounted contemporary style towel rail/radiator, sealed unit double glazed Velux window to front aspect.
Bedroom 2 - with feature high semi-vaulted ceiling and large built-in shelved storage cupboard and further dressing area/store/playroom with light and wooden style flooring (no windows) and door to loft storage space, radiator, sealed unit double glazed windows to side and rear aspect within the bedroom area. Door to:
Ensuite Shower Room - with tiled shower cubicle and glazed shower screen and door, low level w.c., and pedestal wash hand basin, double glazed window with wall mounted towel rail, double glazed Velux window, wall mounted towel rail/radiator, ceramic tiled walls and flooring.
Outside - To the front of the property there is a driveway/parking area with parking space for two vehicles adjacent to which is an electric car charging point and also access to a DOUBLE GARAGE. Gated access to side leads into the delightful private enclosed garden area which is part walled and is mainly located to the front of the property with a large paved terrace with raised beds to side, mature trees and shrubs and narrow side passage with pebblestone pathway leading to an area to rear with recessed storage space and oil storage tank. Within the main part of the garden there is a water butt which provides irrigation to the garden and a delightful further pebblestone courtyard style area to the side with raised vegetable beds and timber constructed bin stores.
Agents Notes - Tenure - Freehold
Council Tax Band - G
Property Type - Detached House
Property Construction - Brick with Tile Roof
Number & Types of Room - Please refer to floor plan
Square Footage - 2645
Parking - Garage and Driveway
UTILITIES/SERVICES
Electric Supply - Mains Supply
Water Supply - Mains Supply
Sewerage - Mains Supply
Heating - Boiler and radiators, oil
Broadband - Superfast Available
Mobile Signal/Coverage - OK
Flood Risk - Medium
Conservation Area - Yes
Planning Permission - Planning permission has been granted for refurbishment and conversion of redundant domestic garage into residential accommodation. Planning reference: 22/02248/HFUL.
Brochures
Mill Lane, Linton- COUNCIL TAXA payment made to your local authority in order to pay for local services like schools, libraries, and refuse collection. The amount you pay depends on the value of the property.Read more about council Tax in our glossary page.
- Band: G
- PARKINGDetails of how and where vehicles can be parked, and any associated costs.Read more about parking in our glossary page.
- Yes
- GARDENA property has access to an outdoor space, which could be private or shared.
- Yes
- ACCESSIBILITYHow a property has been adapted to meet the needs of vulnerable or disabled individuals.Read more about accessibility in our glossary page.
- Ask agent
Mill Lane, Linton
Add your favourite places to see how long it takes you to get there.
__mins driving to your place



Established in 1825, Cheffins estate agency business operates from five offices across the Anglia region including Cambridge, Saffron Walden, Newmarket, Ely and Haverhill; we also have an office at St James's Place in London.
The Cambridge office has been recognised with the property industry's most prestigious mark of excellence by The Best Estate Agent Guide.
Cheffins team in Cambridge has a proven track record in buying and selling residential property. The team at Cheffins has significant experience and expertise in the property market and buyers and sellers receive a personal and professional service.
Call us now for a free, no obligation valuation on your property.
Your mortgage
Notes
Staying secure when looking for property
Ensure you're up to date with our latest advice on how to avoid fraud or scams when looking for property online.
Visit our security centre to find out moreDisclaimer - Property reference 33339759. The information displayed about this property comprises a property advertisement. Rightmove.co.uk makes no warranty as to the accuracy or completeness of the advertisement or any linked or associated information, and Rightmove has no control over the content. This property advertisement does not constitute property particulars. The information is provided and maintained by Cheffins Residential, Cambridge. Please contact the selling agent or developer directly to obtain any information which may be available under the terms of The Energy Performance of Buildings (Certificates and Inspections) (England and Wales) Regulations 2007 or the Home Report if in relation to a residential property in Scotland.
*This is the average speed from the provider with the fastest broadband package available at this postcode. The average speed displayed is based on the download speeds of at least 50% of customers at peak time (8pm to 10pm). Fibre/cable services at the postcode are subject to availability and may differ between properties within a postcode. Speeds can be affected by a range of technical and environmental factors. The speed at the property may be lower than that listed above. You can check the estimated speed and confirm availability to a property prior to purchasing on the broadband provider's website. Providers may increase charges. The information is provided and maintained by Decision Technologies Limited. **This is indicative only and based on a 2-person household with multiple devices and simultaneous usage. Broadband performance is affected by multiple factors including number of occupants and devices, simultaneous usage, router range etc. For more information speak to your broadband provider.
Map data ©OpenStreetMap contributors.





