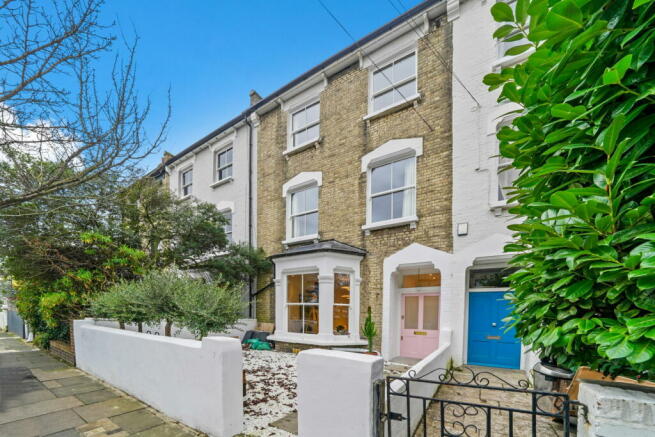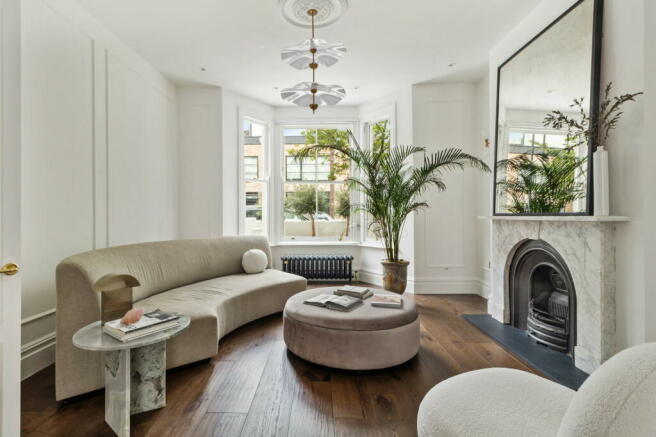Godolphin Road, London, W12

- PROPERTY TYPE
Terraced
- BEDROOMS
6
- BATHROOMS
4
- SIZE
2,875 sq ft
267 sq m
- TENUREDescribes how you own a property. There are different types of tenure - freehold, leasehold, and commonhold.Read more about tenure in our glossary page.
Freehold
Key features
- The Ultimate in Luxury Family Living
- Stunning Kitchen Dining Room w Marble Surfaces and Floor to Ceiling Sliding Doors
- A Phenomenal Master Ensuite w Herringbone Flooring & An Incredible Ensuite Bathroom
- Great Size Double Reception Room with a Stunning Design
- Fully Renovated & Cleverly Designed by The Exceptional VADA Collective
- 4 Vast, Beautiful Double Bedrooms w Rattan Carpet - 2 of Which Have Ensuite Bathrooms
- Separate Cozy Snug/Family Room/Cinema Room or Office
- Gorgeous Coral Utility Room w Marble Surfaces and Separate WC
- Wonderfully Bright Throughout w Large Windows and an East-West Aspect
- Fantastic Location - Surrounded by Outstanding Ofsted Schools and Close to Transport Links
Description
Welcome to a captivating residence gracing the sought-after Godolphin Road in the heart of West London's W12. Enveloped by the natural beauty of blossoming cherry trees that line the avenue from top to bottom each spring, this 2875-square-foot house is a true masterpiece, meticulously renovated, designed, and curated by the renowned VADA Collective—a name synonymous with luxury property development.
As you step into this extraordinary abode, you are greeted by a seamless blend of sophistication and functionality. The five bedrooms, including a master suite that defines opulence, boast details such as chevron oak flooring, bespoke built-in wardrobes, and a marble fireplace. The ensuite bathroom is a symphony of luxury, featuring a freestanding bathtub, a separate shower, couples' sinks, and the exquisite Di Sachi marble for the floor tiles, complemented by the lavish Calacatta Amber marble on the walls.
Adding to the allure, four additional bedrooms, generously sized and two with ensuite bathrooms adorned in Rosa Portuguese marble and Volakas marble, provide an oasis for family and guests alike.
The ground floor is a haven of elegance, featuring a 30-foot double reception room adorned with intricate wall panelling, a marble fireplace, and expansive bay windows. This sophisticated space seamlessly leads to an exceptional kitchen-diner, truly a culinary masterpiece. High-end appliances, including a la Canche cooker, and Calacatta marble surfaces adorn the kitchen and the substantial island with a breakfast bar fit for five. The floor-to-ceiling Maxlight sliding doors open to reveal the splendid garden view. A vaulted skylight bathes the dining area in natural light, creating a warm and welcoming atmosphere.
Further enhancing the appeal of this residence, a separate snug/family room or cinema room/office on the first floor provides a cosy retreat, adorned with darker tones for ultimate relaxation or focused work.
Descending to the basement, the newly added utility room, complete with full appliances, a separate WC, and Arabescato marble surfaces, showcases a commitment to both convenience and refined design.
Beyond the beauty of this home, it is surrounded by Outstanding Ofsted Rated Schools, ensuring an excellent educational environment for families. Additionally, excellent transport connections nearby facilitate easy access to the finest amenities and attractions that London has to offer. Further, the fantastic private members club Soho House is within only a 6 minute walk which is the perfect location for meeting friends, colleagues or indulging in the excellent amenities. This house stands not just as a home but as the epitome of luxury family living, seamlessly blending style, comfort, and convenience in every detail.
- COUNCIL TAXA payment made to your local authority in order to pay for local services like schools, libraries, and refuse collection. The amount you pay depends on the value of the property.Read more about council Tax in our glossary page.
- Ask agent
- PARKINGDetails of how and where vehicles can be parked, and any associated costs.Read more about parking in our glossary page.
- Permit
- GARDENA property has access to an outdoor space, which could be private or shared.
- Private garden
- ACCESSIBILITYHow a property has been adapted to meet the needs of vulnerable or disabled individuals.Read more about accessibility in our glossary page.
- Ask agent
Godolphin Road, London, W12
Add your favourite places to see how long it takes you to get there.
__mins driving to your place
Your mortgage
Notes
Staying secure when looking for property
Ensure you're up to date with our latest advice on how to avoid fraud or scams when looking for property online.
Visit our security centre to find out moreDisclaimer - Property reference S822898. The information displayed about this property comprises a property advertisement. Rightmove.co.uk makes no warranty as to the accuracy or completeness of the advertisement or any linked or associated information, and Rightmove has no control over the content. This property advertisement does not constitute property particulars. The information is provided and maintained by OHRE, London. Please contact the selling agent or developer directly to obtain any information which may be available under the terms of The Energy Performance of Buildings (Certificates and Inspections) (England and Wales) Regulations 2007 or the Home Report if in relation to a residential property in Scotland.
*This is the average speed from the provider with the fastest broadband package available at this postcode. The average speed displayed is based on the download speeds of at least 50% of customers at peak time (8pm to 10pm). Fibre/cable services at the postcode are subject to availability and may differ between properties within a postcode. Speeds can be affected by a range of technical and environmental factors. The speed at the property may be lower than that listed above. You can check the estimated speed and confirm availability to a property prior to purchasing on the broadband provider's website. Providers may increase charges. The information is provided and maintained by Decision Technologies Limited. **This is indicative only and based on a 2-person household with multiple devices and simultaneous usage. Broadband performance is affected by multiple factors including number of occupants and devices, simultaneous usage, router range etc. For more information speak to your broadband provider.
Map data ©OpenStreetMap contributors.




