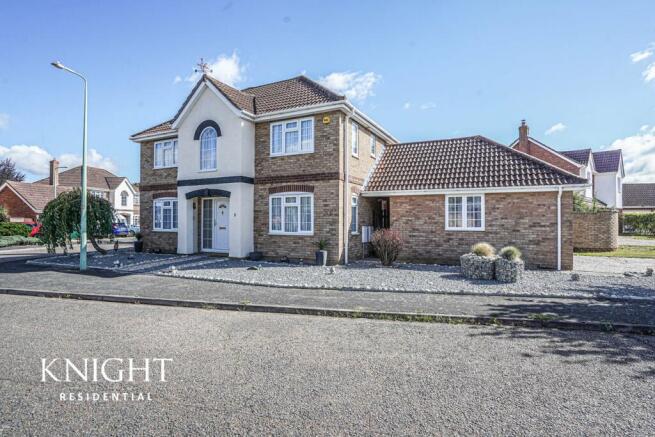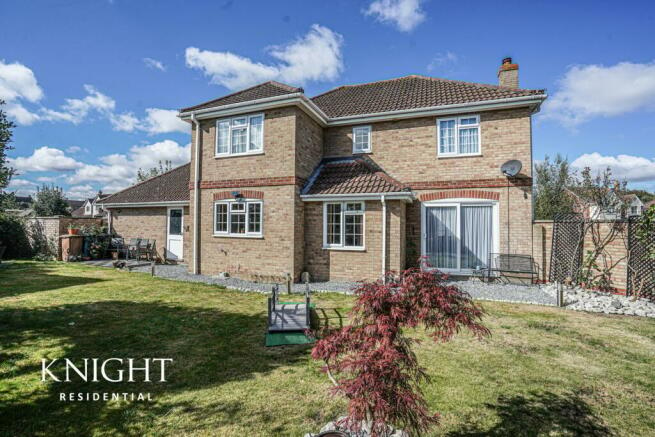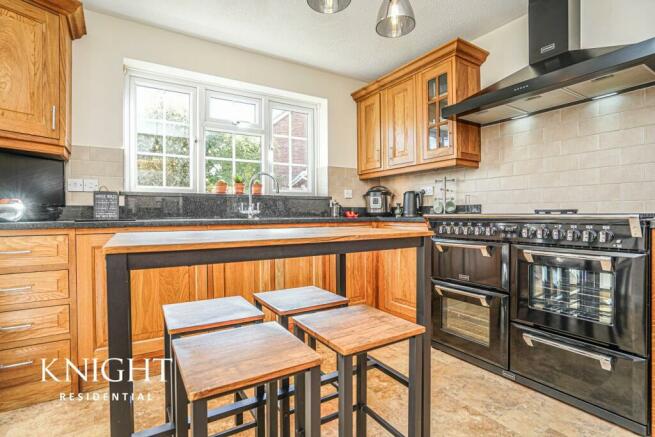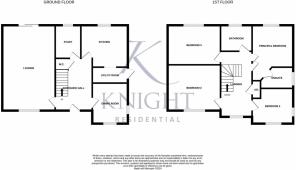
Maple Way, Leavenheath, Colchester, CO6

- PROPERTY TYPE
Detached
- BEDROOMS
4
- BATHROOMS
2
- SIZE
Ask agent
- TENUREDescribes how you own a property. There are different types of tenure - freehold, leasehold, and commonhold.Read more about tenure in our glossary page.
Freehold
Description
This four bedroom executive detached family home is positioned on a modern development to the north of Colchester of equal distance approximately towards the market town of Sudbury and the City of Colchester, both of which offer a wide range of shopping facilities, bars and restaurants. There are local facilities for day to day needs at the neighbouring villages of Boxted, Assington and Nayland with good primary schooling at Nayland and secondary schooling in Sudbury. Colchester north station is a short drive away offering services to London Liverpool Street and the A12 can be accessed towards Ipswich and London bound again with a short drive.
The spacious and very well presented accommodation consists of; A double glazed entrance door which leads to an entrance hall with stairs leading up to the first floor, useful under stairs storage cupboard giving access to a ground floor cloakroom comprising W.C and hand basin. The lounge is located to the left of the property and is a good size with a double glazed window to the front, sliding double glazed doors to the rear garden, feature fireplace with marble and wood surround living flame gas fire. The dining room is located to the right hand side and has a double glazed window to the front and side. The study is located to the rear of the hallway and has a double glazed window overlooking the rear garden and access to a mini loft which is part boarded. The Bespoke kitchen is also located to the rear and is fitted with a range of wooden units with solid granite worksurfaces, central island table with 4 bar stools, a good range of storage cupboards, Deluxe 7 burner stoves cooker and stoves cooker hood along with the LG American fridge freezer. Integrated dishwasher, inset sink unit and seperate food waste, double glazed window to the rear, water softener, tiled flooring and archway leading through to the utility room which has fitted units, plumbing for washing machine, space for American style fridge freezer and a double glazed door and window to the side.
On the first floor galleries style landing there is an attractive arch window to the front, making this a tranquil spot to sit an read your favourite book, there is also access to a loft space via loft ladder. The Principal bedroom is located to the rear and has a range of fitted bedroom furniture and double glazed window to the rear overlooking the garden and also features an en-suite shower room with shower with body jets, W.C and hand basin with double glazed window to the side. Bedrooms two, three and four are all of a good size, bedroom two having a built in mirrored wardrobe. Bedroom three having fitted bedroom furniture and bedroom four having double glazed window to the front and side. The bathroom is fitted with jacuzzi bath with body jet showers, hand basin, W.C and a double glazed window to the rear.
The outside; The property is situated on a corner plot position with an enclosed garden. The recently landscaped garden is of a good width and enclosed by fencing and brick walling and being mainly laid to lawn with the addition of seating area immidiatley behind the garage wall. There is a personal door to the double garage with twin up and over doors one being remotely operated and covered gated side access leading to the front.
To the front of the property there is a landcaped garden and a driveway to the right hand side and a gate giving access to the rear garden and door which gives access to the double garage with off road parking for two vehicles in front.
Entrance Hallway
5.15m x 2.79m (16' 11" x 9' 2")
Cloakroom
1.43m x 1.37m (4' 8" x 4' 6")
Lounge
6.154m x 3.20m (20' 2" x 10' 6")
Dining Room
3.20m x 3.10m (10' 6" x 10' 2")
Study
2.57m x 2.39m (8' 5" x 7' 10")
Kitchen
3.25m x 3.20m (10' 8" x 10' 6")
Utility Room
2.52m x 1.70m (8' 3" x 5' 7")
Galleried Landing
5.08m x 2.70m (16' 8" x 8' 10")
Principal Bedroom
4.85m x 3.15m (15' 11" x 10' 4")
En Suite
2.10m x 2.03m (6' 11" x 6' 8")
Second Bedroom
3.23m x 3.15m (10' 7" x 10' 4")
Third Bedroom
3.23m x 2.88m (10' 7" x 9' 5")
Fourth Bedroom
3.12m x 2.37m (10' 3" x 7' 9")
Family Bathroom
2.57m x 1.67m (8' 5" x 5' 6")
Disclaimer
These particulars are issued in good faith but do not constitute representations of fact or form part of any offer or contract. The matters referred to in these particulars should be independently verified by prospective buyers. Neither Knight Residential Limited nor any of its employees or agents has any authority to make or give any representation or warranty in relation to this property.
Agents Note
Council Tax Band: E
Standard construction
Gas, Electricity and mains drainage
Broadband and signal coverage - TBC
- COUNCIL TAXA payment made to your local authority in order to pay for local services like schools, libraries, and refuse collection. The amount you pay depends on the value of the property.Read more about council Tax in our glossary page.
- Ask agent
- PARKINGDetails of how and where vehicles can be parked, and any associated costs.Read more about parking in our glossary page.
- Yes
- GARDENA property has access to an outdoor space, which could be private or shared.
- Yes
- ACCESSIBILITYHow a property has been adapted to meet the needs of vulnerable or disabled individuals.Read more about accessibility in our glossary page.
- Ask agent
Maple Way, Leavenheath, Colchester, CO6
Add your favourite places to see how long it takes you to get there.
__mins driving to your place
About Knight Residential, Colchester
7 Pappus House, Tollgate Business Park, Tollgate West, Stanway, Colchester, CO3 8AQ
At Knight Residential we offer a modern, fresh and innovative approach to estate agency that we know our clients expect and deserve. We take pride in everything we do, we ensure our property descriptions and photographs are carried out to a high professional standard as well as all viewings we conduct.
Our vision is to raise the standard when buying or selling your home in the Colchester area. All staff members have a proven track record in delivering an exceptional service.
We are an Independent Agent, opened by a team who are passionate about the estate agency business. We take pride in helping you not just to find your perfect home but also making it a pleasurable experience and relieving 'the stress' in the whole process through to completion.
If you would like to meet a member of our team to discuss the current market and to discuss the value of your home, we can arrange this FREE of charge. Just give us a call. Knight Residential is your local, professional, independent agent for residential sales in Colchester and surrounding areas.
Your mortgage
Notes
Staying secure when looking for property
Ensure you're up to date with our latest advice on how to avoid fraud or scams when looking for property online.
Visit our security centre to find out moreDisclaimer - Property reference 28185347. The information displayed about this property comprises a property advertisement. Rightmove.co.uk makes no warranty as to the accuracy or completeness of the advertisement or any linked or associated information, and Rightmove has no control over the content. This property advertisement does not constitute property particulars. The information is provided and maintained by Knight Residential, Colchester. Please contact the selling agent or developer directly to obtain any information which may be available under the terms of The Energy Performance of Buildings (Certificates and Inspections) (England and Wales) Regulations 2007 or the Home Report if in relation to a residential property in Scotland.
*This is the average speed from the provider with the fastest broadband package available at this postcode. The average speed displayed is based on the download speeds of at least 50% of customers at peak time (8pm to 10pm). Fibre/cable services at the postcode are subject to availability and may differ between properties within a postcode. Speeds can be affected by a range of technical and environmental factors. The speed at the property may be lower than that listed above. You can check the estimated speed and confirm availability to a property prior to purchasing on the broadband provider's website. Providers may increase charges. The information is provided and maintained by Decision Technologies Limited. **This is indicative only and based on a 2-person household with multiple devices and simultaneous usage. Broadband performance is affected by multiple factors including number of occupants and devices, simultaneous usage, router range etc. For more information speak to your broadband provider.
Map data ©OpenStreetMap contributors.





