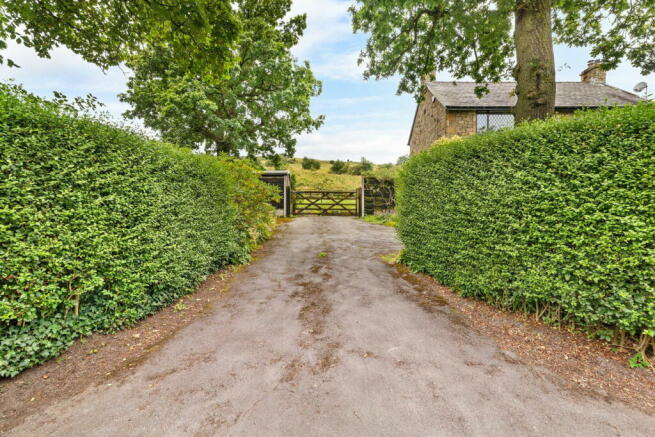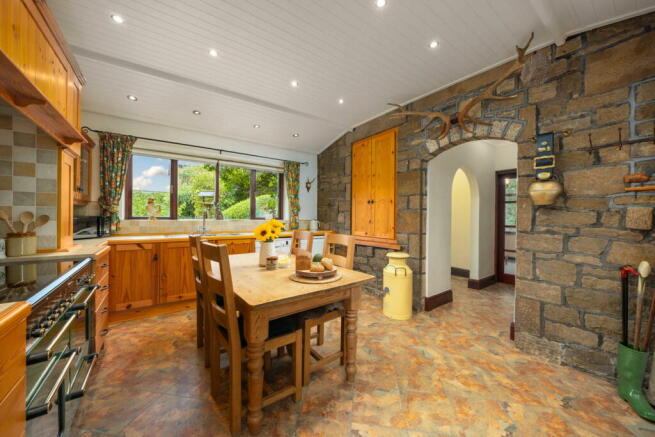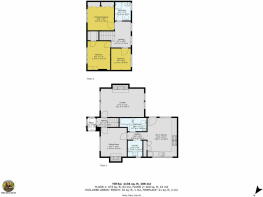"LEAWOOD" Buxton Rd, Furness Vale, High Peak, SK23 7PX

- PROPERTY TYPE
Detached
- BEDROOMS
3
- BATHROOMS
2
- SIZE
Ask agent
- TENUREDescribes how you own a property. There are different types of tenure - freehold, leasehold, and commonhold.Read more about tenure in our glossary page.
Freehold
Key features
- Private Gated Driveway with parking for multiple vehicles
- Large Plot with open countryside & views to the rear
- Beautifully maintained grounds & gardens
- Vegetable plot and fruit trees
- Farmhouse style kitchen
- Woodburning stove
- Huge potential to extend
- Utility/Laundry area
- Two receptions, Two Bathrooms
- QUOTE REF NC0278 FOR ALL ENQUIRIES
Description
An incredible opportunity to acquire a BEAUTIFUL DETACHED stone built cottage with COUNTRYSIDE VIEWS, this handsome, gated home occupies a SUBSTANTIAL PLOT & is perfectly located on the edge of the CHESHIRE & PEAK DISTRICT borders, set in the most stunning grounds, with landscaped gardens, open fields & scenic views to the rear.
"Leawood" has been lovingly maintained to a very high standard throughout by the current homeowner for almost 30 years and is now ready for a new owner to put their very own stamp on this delightful home.
Furness Vale is a well regarded village in the High Peak district of Derbyshire just outside the boundary of the Peak Forest National Park, between New Mills and Whaley Bridge. The property occupies an elevated position located on the main Buxton Road which benefits from excellent transport links. Furness Vale & Newtown train stations are both within walking distance servicing Manchester to Buxton. The main 199 bus service from Buxton, through to Stockport and Manchester is just a stroll away from the property, along with the regular Manchester Airport bus service. The ever popular village of New Mills is only a fifteen minute walk away, where you'll find an array of artisan shops, restaurants, bars and many other amenities. An early viewing of this lovely home is strongly recommended in order to appreciate its many features and outstanding views.
This truly outstanding & highly attractive property benefits from the following
- 3 Bedrooms
- 2 Bathrooms
- 2 Reception Room
- Spacious Farmhouse Kitchen
- Utility/Laundry
- Gated Driveway for Multiple Vehicles
- Vast Beautifully Landscaped Gardens
- Vegetable Patch & Fruit Trees
- Open Aspect & Countryside Views
- Elevated Position
- Beautifully Maintained
- Huge Potential to Extend
The property itself comprises of -
GROUND FLOOR ACCOMODATION -
PORCH - Tiled entrance/cloaks area. Featuring two attractive stained glass windows with deep sills.
LOUNGE - Spacious double aspect lounge with windows to both the front and rear overlooking the surrounding gardens and views. Stone fireplace.
SNUG - Cosy snug room featuring an attractive stone fireplace with timber beam mantel and surround. Woodburning stove by Coalbrookdale.
KITCHEN - The heart of this home is its spacious traditional rustic style/bespoke FARMHOUSE kitchen - Leisure Rangemaster oven with gas hob and hot plates, double ovens. Large pantry cupboard built into original stone wall. Karndean flooring. Stable door leading to patio and covered rear porch/wood store area.
UTILITY/LAUNDRY - Useful laundry area with plumbing for washing machine. Worktop and sink. Karndean flooring. Window with garden view and deep sill. Boiler.
DOWNSTAIRS BATHROOM - Suite comprises of WC. Pedestal sink. Bath with shower over.
FIRST FLOOR ACCOMODATION
SPACIOUS LANDING - Featuring two picture windows overlooking the countryside views to the rear. Would make an ideal space for a desk and reading area. Loft access, part boarded with pull down ladder and light.
BEDROOM 1 - Double bedroom. Fully fitted wardrobes.
BEDROOM 2 - Double bedroom. Walk in wardrobe/closet.
BEDROOM 3 - Double bedroom. Open aspect with countryside views to rear.
BATHROOM - Traditional victorian style suite in white. Sottini pedestal sink. WC. Walk in corner shower cubicle. Column style radiator with heated towel rail.
OUTSIDE
GATED DRIVEWAY - Hardstanding private driveway from main road leading to second private gated entrance to the side of the property. Parking for multiple vehicles.
REAR COVERED PORCH/WOODSTORE
GROUNDS - Sitting in almost a third of an acre the beautifully maintained gardens surrounding Leawood are simply breathtaking. You'll find lots of separate areas including immaculate lawns, seating area, garden swing built into a tree, a vegetable patch, fruit trees, wildflowers and wonderful countryside views to the rear.
LARGE SHED/WORKSHOP
ADDITIONAL PROPERTY INFORMATION
COUNCIL TAX BAND D
TENURE - Freehold
EPC rating - E
Gas Central Heating
Double Glazed Throughout
We highly recommend an early viewing to appreciate the full scope and potential of this amazing home - please quote NC0278 on all enquiries.
- COUNCIL TAXA payment made to your local authority in order to pay for local services like schools, libraries, and refuse collection. The amount you pay depends on the value of the property.Read more about council Tax in our glossary page.
- Band: D
- PARKINGDetails of how and where vehicles can be parked, and any associated costs.Read more about parking in our glossary page.
- Driveway,Gated
- GARDENA property has access to an outdoor space, which could be private or shared.
- Patio,Private garden
- ACCESSIBILITYHow a property has been adapted to meet the needs of vulnerable or disabled individuals.Read more about accessibility in our glossary page.
- Ask agent
Energy performance certificate - ask agent
"LEAWOOD" Buxton Rd, Furness Vale, High Peak, SK23 7PX
Add your favourite places to see how long it takes you to get there.
__mins driving to your place
Your mortgage
Notes
Staying secure when looking for property
Ensure you're up to date with our latest advice on how to avoid fraud or scams when looking for property online.
Visit our security centre to find out moreDisclaimer - Property reference S1071693. The information displayed about this property comprises a property advertisement. Rightmove.co.uk makes no warranty as to the accuracy or completeness of the advertisement or any linked or associated information, and Rightmove has no control over the content. This property advertisement does not constitute property particulars. The information is provided and maintained by eXp UK, North West. Please contact the selling agent or developer directly to obtain any information which may be available under the terms of The Energy Performance of Buildings (Certificates and Inspections) (England and Wales) Regulations 2007 or the Home Report if in relation to a residential property in Scotland.
*This is the average speed from the provider with the fastest broadband package available at this postcode. The average speed displayed is based on the download speeds of at least 50% of customers at peak time (8pm to 10pm). Fibre/cable services at the postcode are subject to availability and may differ between properties within a postcode. Speeds can be affected by a range of technical and environmental factors. The speed at the property may be lower than that listed above. You can check the estimated speed and confirm availability to a property prior to purchasing on the broadband provider's website. Providers may increase charges. The information is provided and maintained by Decision Technologies Limited. **This is indicative only and based on a 2-person household with multiple devices and simultaneous usage. Broadband performance is affected by multiple factors including number of occupants and devices, simultaneous usage, router range etc. For more information speak to your broadband provider.
Map data ©OpenStreetMap contributors.




