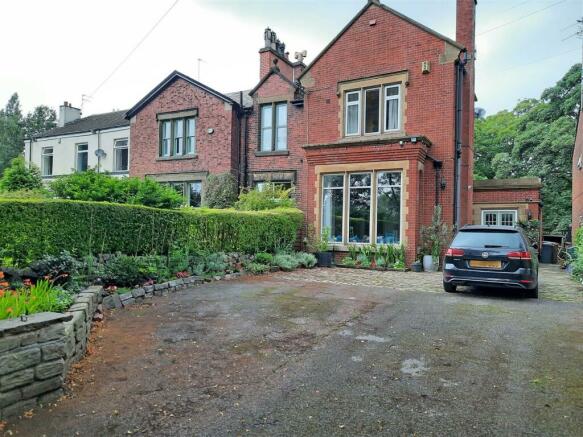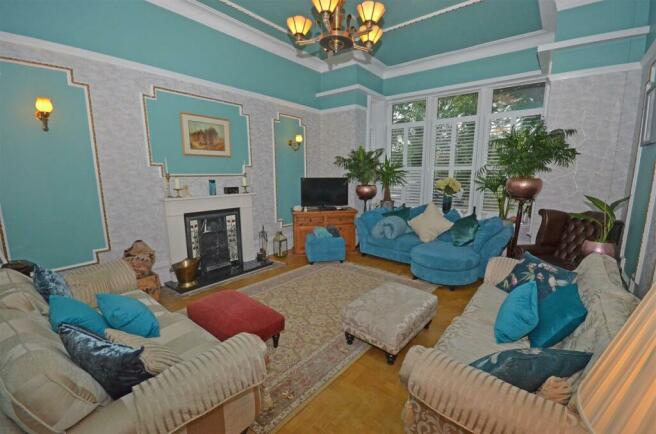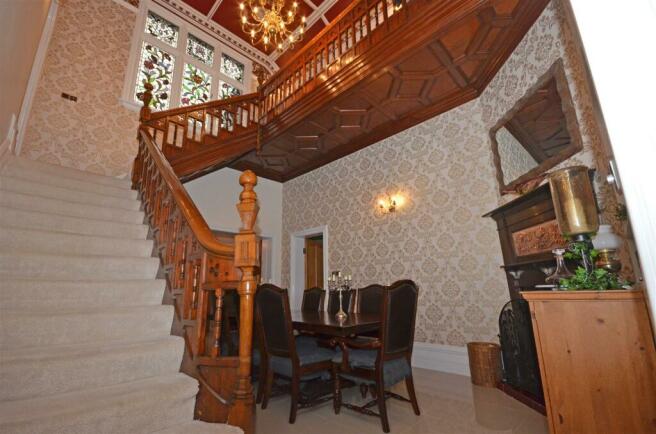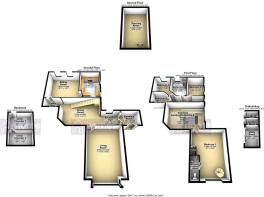
Woodend Lane, Hyde

- PROPERTY TYPE
Semi-Detached
- BEDROOMS
4
- BATHROOMS
2
- SIZE
Ask agent
- TENUREDescribes how you own a property. There are different types of tenure - freehold, leasehold, and commonhold.Read more about tenure in our glossary page.
Freehold
Key features
- Stunning Victorian Semi Detached Family Home
- Four Double Bedrooms & Luxurious Bathroom
- En-suite & Dressing Room to Master Bedroom
- Exquisite Dining Room with Mezzanine
- Outbuilding & Cellars
- Driveway For Numerous Vehicles
- Excellent Sized Gardens
- Walks on The Peak Forest Canal a Stones Throw Away
- Offered For Sale “Chain Free”
- Walking Distance To Hyde Central Train Station
Description
The current owners have maintained the property to impeccable standards, ensuring that many of the classical period features have all been preserved and enhanced for efficiency and minimal maintenance, with spacious & well planned accommodation that briefly comprises: To the ground floor Entrance porch, opening to the lovely reception hallway and into the main dining room with its exquisite staircase, mezzanine landing and fitted bar area for those evenings of entertainment. The lounge is bright and airy providing a feeling of grandeur and looks out on the front garden via the large bayed window. Off the dining room is the lobby area which leads to the sitting room which in turn leads to the fitted kitchen. Alighting the exquisite staircase to the first floor with the large feature stained window flooding the area with light and with a small study area, lies the main bedroom having and en suite shower room and spiral staircase leading to the dressing room, there are three further large double bedrooms and superb fitted four piece large bathroom suite. To the outside there is a lovely courtyard area with utility room, garden store and outside WC and steps leading to the lower garden with access to the great sized cellar rooms, outside dining area and the fantastic Victorian landscaped garden and is ideally located with a 5 minute drive to the M67 motorway network and a 25-30 minute drive to Manchester International Airport.
Ground Floor -
Entrance Porch -
Reception Hall - 2.10m x 2.73m (6'11" x 8'11") -
Dining Room - 4.33m x 5.82m (14'2" x 19'1") -
Living Room - 6.39m x 4.72m (21'0" x 15'6") -
Lobby Area -
Sitting Room - 4.86m x 5.04m (15'11" x 16'6") -
Kitchen/Breakfast Room - 4.86m x 3.15m (15'11" x 10'4") -
First Floor -
Galleried Landing/Mezzanine & Study Area - 4.33m x 5.82m (14'2" x 19'1") -
Bedroom 1 - 6.39m x 4.72m (21'0" x 15'6") -
En-Suite Shower Room -
Second Floor -
Dressing Room - 4.72m x 2.92m (15'6" x 9'7") -
Landing - Window to side, door.
Bedroom 2 - 3.74m x 2.71m (12'3" x 8'11") - Two windows to side, door to:
Bedroom 3 - 4.04m x 3.58m (13'3" x 11'9") - Window to rear, door to:
Bedroom 4 - 1.86m x 2.75m (6'1" x 9'0") -
Bathroom/Wc - 3.74m x 2.66m (12'3" x 8'9") -
Outside -
Utility Room - 2.84m x 1.66m (9'4" x 5'5") - Sliding door, door to:
Garden Store - Door to:
Wc - Door.
Cellar - Chamber 1 - 2.65m x 3.51m (8'8" x 11'6") - Door to:
Cellar - Chamber 2 - 2.06m x 3.51m (6'9" x 11'6") -
Gardens & Driveway -
Disclaimer - Home Estate Agents believe all the particulars given to be accurate. They have not tested or inspected any equipment, apparatus, fixtures or fittings and cannot, therefore, offer any proof or confirmation as to their condition or fitness for purpose thereof. The purchaser is advised to obtain the necessary verification from the solicitor or the surveyor. All measurements given are approximate and for guide purposes only and should not be relied upon as accurate for the purpose of buying fixtures, floor-coverings, etc. The buyer should satisfy him/her self of all measurements prior to purchase.
Before we can accept an offer for any property we will need certain information from you which will enable us to qualify your offer. If you are making a cash offer which is not dependent upon the sale of another property we will require proof of funds. You should be advised that any approach to a bank, building society or solicitor before we have qualified your offer may result in legal or survey fees being lost. In addition, any delay may result in the property being offered to someone else.
Brochures
Woodend Lane, HydeBrochure- COUNCIL TAXA payment made to your local authority in order to pay for local services like schools, libraries, and refuse collection. The amount you pay depends on the value of the property.Read more about council Tax in our glossary page.
- Band: E
- PARKINGDetails of how and where vehicles can be parked, and any associated costs.Read more about parking in our glossary page.
- Yes
- GARDENA property has access to an outdoor space, which could be private or shared.
- Yes
- ACCESSIBILITYHow a property has been adapted to meet the needs of vulnerable or disabled individuals.Read more about accessibility in our glossary page.
- Ask agent
Woodend Lane, Hyde
Add your favourite places to see how long it takes you to get there.
__mins driving to your place
Home Estate Agents are Tameside's top selling Agent.
We cover the whole of Tameside: Stalybridge, Dukinfield. Hyde, Mottram, Denton, Audenshaw, Droylsden, Ashton Under Lyne, Mossley
At Home, we offer you what we believe to be the best marketing package available, at highly competitive rates.
Home Estate Agents exceptional marketing package includes high quality photography, Virtual Home Tours and 3D floor plans, which combined with our great local knowledge, and premium Rightmove marketing, showcases your house at its best to the widest possible audience.
For more information about Home Estate Agents visit our website www.homeea.co.uk
Home Estate Agents covers the whole of Tameside:
Stalybridge | Dukinfield | Hyde | Mottram | Denton | Audenshaw | Droylsden | Ashton-under-Lyne | Mossley
Call now for a free valuation 0161 304 0000
If you need advice on how to best present your home, prior to going on the market, don't hesitate to call one of the team at Home Estate Agents team who will be happy to help.
Your mortgage
Notes
Staying secure when looking for property
Ensure you're up to date with our latest advice on how to avoid fraud or scams when looking for property online.
Visit our security centre to find out moreDisclaimer - Property reference 33371331. The information displayed about this property comprises a property advertisement. Rightmove.co.uk makes no warranty as to the accuracy or completeness of the advertisement or any linked or associated information, and Rightmove has no control over the content. This property advertisement does not constitute property particulars. The information is provided and maintained by Home Estate Agents Ltd, Stalybridge. Please contact the selling agent or developer directly to obtain any information which may be available under the terms of The Energy Performance of Buildings (Certificates and Inspections) (England and Wales) Regulations 2007 or the Home Report if in relation to a residential property in Scotland.
*This is the average speed from the provider with the fastest broadband package available at this postcode. The average speed displayed is based on the download speeds of at least 50% of customers at peak time (8pm to 10pm). Fibre/cable services at the postcode are subject to availability and may differ between properties within a postcode. Speeds can be affected by a range of technical and environmental factors. The speed at the property may be lower than that listed above. You can check the estimated speed and confirm availability to a property prior to purchasing on the broadband provider's website. Providers may increase charges. The information is provided and maintained by Decision Technologies Limited. **This is indicative only and based on a 2-person household with multiple devices and simultaneous usage. Broadband performance is affected by multiple factors including number of occupants and devices, simultaneous usage, router range etc. For more information speak to your broadband provider.
Map data ©OpenStreetMap contributors.





