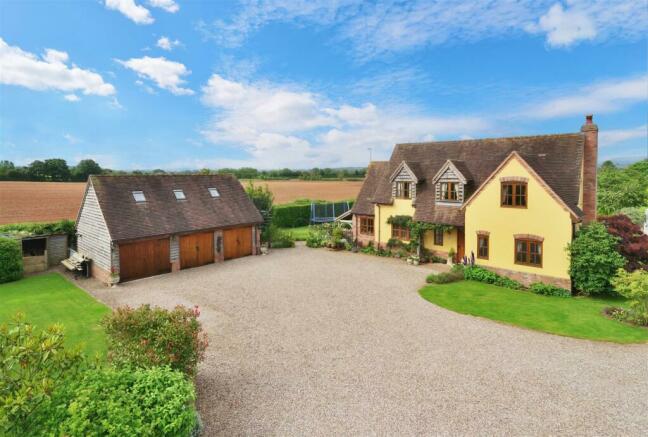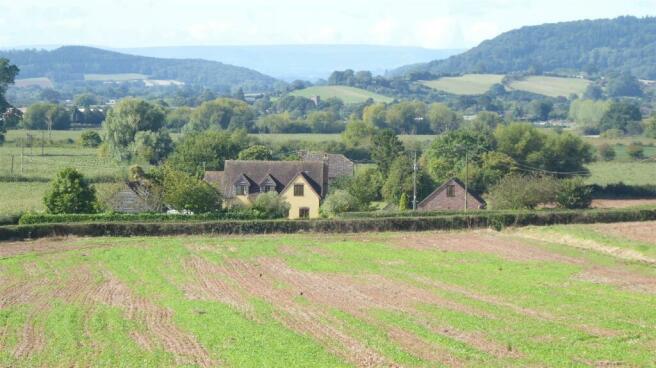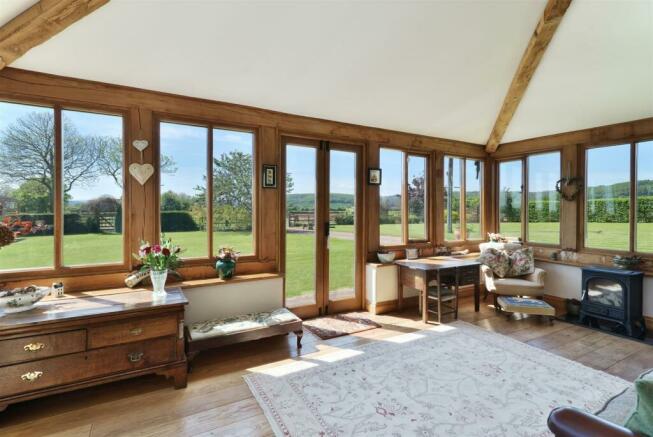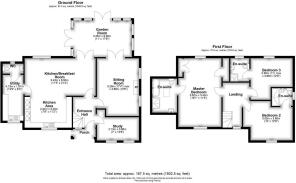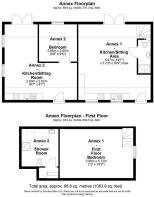Marden - annexes and land

- PROPERTY TYPE
Detached
- BEDROOMS
6
- BATHROOMS
6
- SIZE
3,195 sq ft
297 sq m
- TENUREDescribes how you own a property. There are different types of tenure - freehold, leasehold, and commonhold.Read more about tenure in our glossary page.
Freehold
Key features
- Wonderful detached family home
- Three good bedrooms, all with en suites
- Three main reception rooms
- Excellent kitchen/family room
- Two holiday cottages
- Triple garage with guest accommodation above
- Land, paddocks and stables
- Level gardens and enclosures
- Privately situated, with one other neighbour
- 12 minute run into Hereford
Description
Situation and Description
The Folly is well situated in open countryside and is protected by its own land and with only one other property nearby it offers considerable privacy. Only a few minutes away lie the villages of Marden and Bodenham, which between them offer a range of local facilities, with more extensive services at the market town of Leominster and at the cathedral city of Hereford.
In our view ‘The Folly’ offers an all too rare opportunity to buy an individual country property which has been well cared for and is versatile enough to offer enough space for a large family, or can offer income potential, if required. The main house is well proportioned and full of character and charm, whilst benefiting from double glazing, oil fired central heating, oak joinery, a spacious and well fitted kitchen and plenty of outside space. For the car enthusiast there is a triple garage and extensive parking with a very comfortable guest suite above. Two immaculate one bed cottages then offer ancillary space and the opportunity to provide income as holiday lets, or rentals. The gardens are level, and well-tended and three separate field enclosures adjoin a purpose-built stable block ideal for equestrian use.
On arrival, a covered porch and oak front door leads into a reception hall with understairs storage and doors to a useful study, which provides a quiet space to sit and work. The sitting room is a good size and has a fireplace with fitted wood burner, windows to side and doors leading into the garden room. The garden room benefits from windows and double doors overlooking the gardens and land and is a lovely space to sit and relax and includes a gas fire for colder days. The L-shaped kitchen/ breakfast room is undoubtedly the main hub of the house here and has a flagged floor, shuttered windows, exposed timbers plenty of cupboard space and a sizeable brick fireplace incorporating both a two-oven oil fired Aga and a two-oven electric Aga, offering plenty of cooking options! Other appliances such as a dishwasher and fridge are included. The kitchen is supported by a good-sized utility with all the usual fittings, a cloakroom, and a stable door to outside.
On the first floor there are three very comfortable bedrooms, all with their own en suite bathroom/shower rooms and excellent views. The master bedroom benefits from fitted wardrobes, and windows to both the front and rear.
Outside
The Folly is approached by a right of way over a track and then by its own private drive and extensive parking area to the front. From here access can be gained to two beautifully presented one bedroomed holiday cottages, both well appointed throughout with fitted kitchens, double glazing, shower rooms and private garden space.
Close to the main house a triple garage offers plenty of storage space and includes power and lighting with three sets of double doors to the front. An external staircase gives access to a first-floor guest suite, ideal for teenagers, with a large bedroom and en suite shower room.
The gardens and grounds are well enclosed by fencing and mature hedging with large level lawns surrounding the house interspersed with herbaceous and shrub borders. A large patio adjoins the garden room at the rear and makes the most of the evening sun.
The drive continues to one side and leads down to the paddocks and stables which are ideal for equestrian use. With two loose boxes, a tack room and feed store there is plenty of space as well as power and water. The land is divided into three enclosures and together with the gardens extends to approximately 2.25 acres.
Services and Considerations
Mains water and electricity connected. Private drainage.
Main heating oil fired and electric.
Tenure Freehold
Council Tax: E
EPC Rating D 58/77
Mobile Phone Coverage Vodaphone & EE
Broadband EE
It is not our company policy to test services and domestic appliances, so we cannot verify that they are in working order. These and any matters relating to Rights of Way should be checked with your Solicitor or Surveyor.
Prospective purchasers: Upon submitting an offer, we will require by law, proof of ID for all buyers. A picture ID and a separate address ID together with proof of funding.
Directions From Hereford take the A49 towards Leominster and Shrewsbury, and after 3 miles turn right for Moreton on Lugg and Marden. Continue for approximately ½ a mile passing over the railway line and river bridge and after a further half a mile turn left towards Marden. On entering the village turn left towards Bodenham and continue for just over 1 mile passing a large farm on the right. After a dip in the road, turn left onto a track and after a short distance bear right and the entrance to The Folly will be found on the left.
Brochures
Brochure TFOX.pdf- COUNCIL TAXA payment made to your local authority in order to pay for local services like schools, libraries, and refuse collection. The amount you pay depends on the value of the property.Read more about council Tax in our glossary page.
- Band: E
- PARKINGDetails of how and where vehicles can be parked, and any associated costs.Read more about parking in our glossary page.
- Yes
- GARDENA property has access to an outdoor space, which could be private or shared.
- Yes
- ACCESSIBILITYHow a property has been adapted to meet the needs of vulnerable or disabled individuals.Read more about accessibility in our glossary page.
- Ask agent
Marden - annexes and land
Add your favourite places to see how long it takes you to get there.
__mins driving to your place


Your mortgage
Notes
Staying secure when looking for property
Ensure you're up to date with our latest advice on how to avoid fraud or scams when looking for property online.
Visit our security centre to find out moreDisclaimer - Property reference 33112201. The information displayed about this property comprises a property advertisement. Rightmove.co.uk makes no warranty as to the accuracy or completeness of the advertisement or any linked or associated information, and Rightmove has no control over the content. This property advertisement does not constitute property particulars. The information is provided and maintained by Brookes Bliss Estate Agents, Hereford. Please contact the selling agent or developer directly to obtain any information which may be available under the terms of The Energy Performance of Buildings (Certificates and Inspections) (England and Wales) Regulations 2007 or the Home Report if in relation to a residential property in Scotland.
*This is the average speed from the provider with the fastest broadband package available at this postcode. The average speed displayed is based on the download speeds of at least 50% of customers at peak time (8pm to 10pm). Fibre/cable services at the postcode are subject to availability and may differ between properties within a postcode. Speeds can be affected by a range of technical and environmental factors. The speed at the property may be lower than that listed above. You can check the estimated speed and confirm availability to a property prior to purchasing on the broadband provider's website. Providers may increase charges. The information is provided and maintained by Decision Technologies Limited. **This is indicative only and based on a 2-person household with multiple devices and simultaneous usage. Broadband performance is affected by multiple factors including number of occupants and devices, simultaneous usage, router range etc. For more information speak to your broadband provider.
Map data ©OpenStreetMap contributors.
