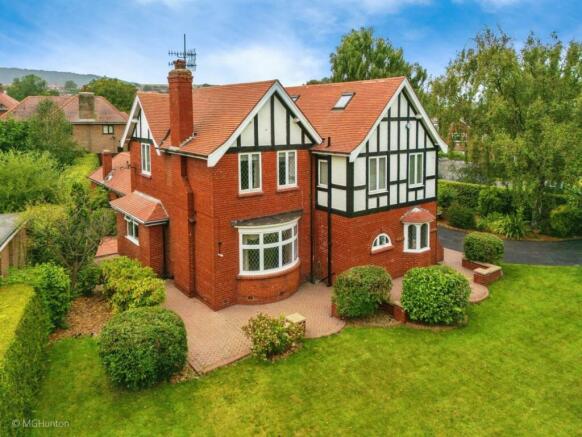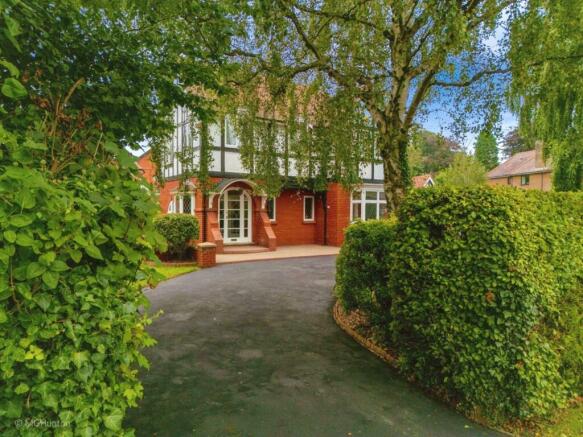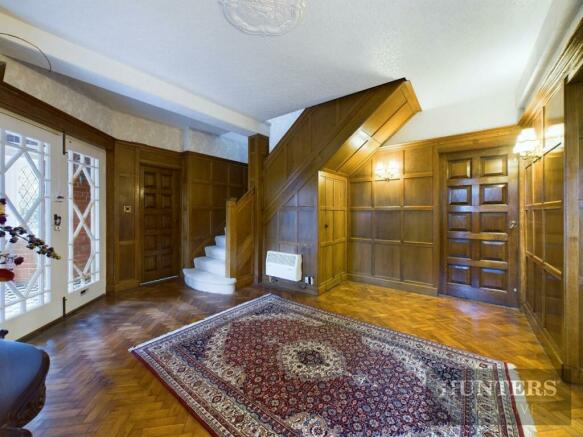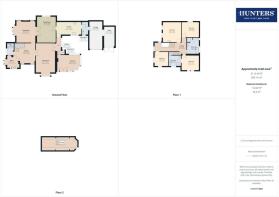
Throxenby Lane, Scarborough

- PROPERTY TYPE
Detached
- BEDROOMS
4
- BATHROOMS
2
- SIZE
3,113 sq ft
289 sq m
- TENUREDescribes how you own a property. There are different types of tenure - freehold, leasehold, and commonhold.Read more about tenure in our glossary page.
Freehold
Key features
- Four Spacious Bedrooms
- Two Large Bathrooms and Convenient Downstairs WC
- Three Spacious Reception Rooms and Sun Room
- Circular Driveway offering Ample Parking & One Garage
- Substantial sized Plot with Extensive Gardens
- A Multitude of Charm and Character Throughout
- Solar Panels
- Council Tax: G
- EPC: D
- NO ONWARD CHAIN
Description
The property includes a loft space, an en-suite master bedroom, a garage, and ample parking, making it perfectly suited for family living. Outside, you'll find expansive gardens, providing a tranquil retreat for outdoor relaxation and entertainment. This unique home is a rare find, offering both space and character in a sought-after location.
Approaching the property, you are welcomed by a sweeping circular driveway that leads to the entrance, providing both a sense of grandeur and ample parking. The expansive garden surrounds the home with distinct areas for relaxation and outdoor dining offering versatility for any lifestyle. The grounds also feature one garage and shed providing extra storage or workshop space and contribute to the overall practicality and charm of this unique property.
Stepping into the grand entrance hall, you are immediately greeted by stunning panelling and an impressive staircase, setting the tone for the character and elegance found throughout this home. The ground floor features three spacious reception rooms, perfect for entertaining or family living, along with a charming sunroom that fills the space with natural light. A convenient WC and a well-equipped kitchen with a separate utility room complete the downstairs layout. Upstairs, there are four generous bedrooms, including a master with an en-suite, as well as a modern family bathroom. A staircase leads to the loft room, offering ample storage and further potential.
Newby is a desirable residential area in Scarborough, known for its peaceful surroundings, excellent local amenities, and close proximity to scenic countryside and coastal walks, making it ideal for families and retirees.
A truly unique home offering space, charm, and a prime location.
Material Information Scarborough - Tenure Type; Freehold
Council Tax Banding; G
Entrance Hall - Wooden flooring, wooden door, blown air heater, power points and stairs to first floor landing.
Kitchen - UPVC double glazed window, laminated laid wood style floor, range of wall and base units with roll top work surfaces, space for dishwasher and power points.
Utility Room - UPVC double glazed window to front, base unit, space for washing machine, space for tumble dryer, boiler and power points.
Downstairs Toilet - Feature stained glass wooden window to side, tiled floor, radiator, low flush WC, wash hand basin with vanity unit, fully tiled walls and extractor fan.
Red Lounge - Double glazed bay window to front, coving, two radiators, ceiling rose, gas fire, TV point and power points.
Lounge - Leaded light single glazed bay window to side, ceiling rose, coving, radiator, gas fire and power points.
Dining Room - UPVC double glazed window to the rear aspect, ceiling rose, coving, radiator and power points.
1st Floor Landing - UPVC double glazed window to the side, coving, radiator, access to loft room and power points.
Bedroom One - UPVC double glazed window to front, coving, radiator and power points.
En Suite - UPVC double glazed window to front, storage cupboard, radiator, tiled floor, fully tiled shower cubicle, low flush WC and wash hand basin with vanity unit.
Bedroom Two - UPVC double glazed window to side, coving, fitted wardrobes, vanity unit with wash basin, radiator and power points.
Bedroom Three - UPVC double glazed window to the rear aspect, coving, fitted wardrobes, radiator and power points.
Bedroom Four - UPVC double glazed window to front and side, coving, radiator and power points.
Bathroom - UPVC double glazed window to the side, radiator, tiled floor, 5 piece corner suite compromising of a panel enclosed spa bath with mixer taps, low flush WC, wash hand basin with vanity, bidet and wet walled steam/shower room, tiled walls and extractor fan.
Loft Room - Velux window to rear and power points.
Garden - Mainly laid to lawn with plant and shrub borders, patio area and outside lights.
Garage - Up and over electric door, power and lighting.
Shed - Double wooden doors and storage space.
Parking - Ample drive way.
Location - Newby, a picturesque suburb of Scarborough, offers a delightful blend of serene countryside and easy access to the vibrant amenities of the nearby coastal town. Characterised by its charming residential streets, Newby boasts a range of well-maintained homes and lush green spaces that provide a tranquil retreat from the hustle and bustle of Scarborough’s town center. Residents enjoy the close-knit community feel, local schools, and convenient shopping options, while still being just a short drive away from Scarborough’s popular beaches, entertainment, and cultural attractions. Newby combines the best of both worlds: the peace of suburban living with the benefits of urban proximity.
Brochures
Throxenby Lane, Scarborough- COUNCIL TAXA payment made to your local authority in order to pay for local services like schools, libraries, and refuse collection. The amount you pay depends on the value of the property.Read more about council Tax in our glossary page.
- Band: G
- PARKINGDetails of how and where vehicles can be parked, and any associated costs.Read more about parking in our glossary page.
- Driveway
- GARDENA property has access to an outdoor space, which could be private or shared.
- Yes
- ACCESSIBILITYHow a property has been adapted to meet the needs of vulnerable or disabled individuals.Read more about accessibility in our glossary page.
- Ask agent
Throxenby Lane, Scarborough
Add your favourite places to see how long it takes you to get there.
__mins driving to your place
Your mortgage
Notes
Staying secure when looking for property
Ensure you're up to date with our latest advice on how to avoid fraud or scams when looking for property online.
Visit our security centre to find out moreDisclaimer - Property reference 33372060. The information displayed about this property comprises a property advertisement. Rightmove.co.uk makes no warranty as to the accuracy or completeness of the advertisement or any linked or associated information, and Rightmove has no control over the content. This property advertisement does not constitute property particulars. The information is provided and maintained by Hunters, Scarborough. Please contact the selling agent or developer directly to obtain any information which may be available under the terms of The Energy Performance of Buildings (Certificates and Inspections) (England and Wales) Regulations 2007 or the Home Report if in relation to a residential property in Scotland.
*This is the average speed from the provider with the fastest broadband package available at this postcode. The average speed displayed is based on the download speeds of at least 50% of customers at peak time (8pm to 10pm). Fibre/cable services at the postcode are subject to availability and may differ between properties within a postcode. Speeds can be affected by a range of technical and environmental factors. The speed at the property may be lower than that listed above. You can check the estimated speed and confirm availability to a property prior to purchasing on the broadband provider's website. Providers may increase charges. The information is provided and maintained by Decision Technologies Limited. **This is indicative only and based on a 2-person household with multiple devices and simultaneous usage. Broadband performance is affected by multiple factors including number of occupants and devices, simultaneous usage, router range etc. For more information speak to your broadband provider.
Map data ©OpenStreetMap contributors.





