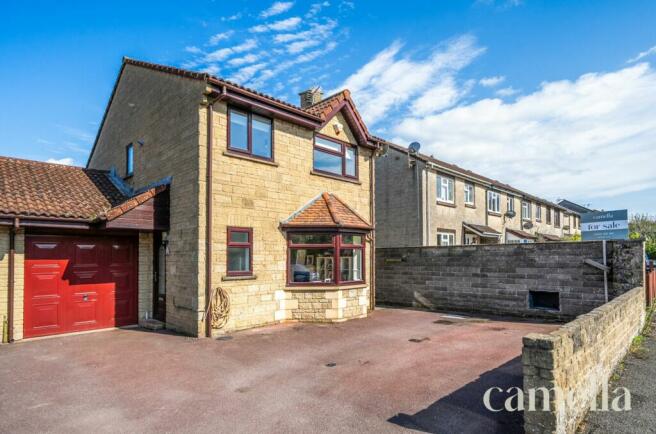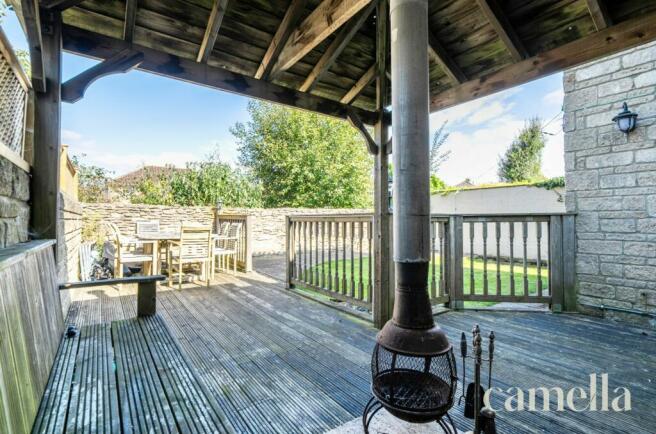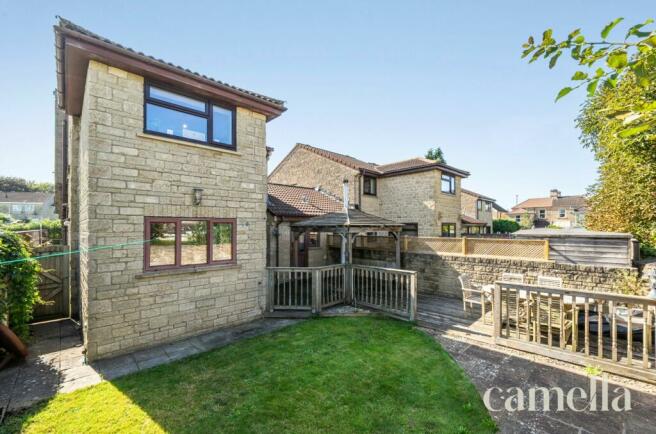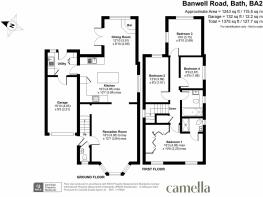
Banwell Road, Bath, BA2

- PROPERTY TYPE
Semi-Detached
- BEDROOMS
4
- BATHROOMS
2
- SIZE
1,238 sq ft
115 sq m
- TENUREDescribes how you own a property. There are different types of tenure - freehold, leasehold, and commonhold.Read more about tenure in our glossary page.
Freehold
Key features
- WALKING DISTANCE TO SCHOOLS
- FOUR BEDROOMS
- WELL CONNECTED TRANSPORT LINKS
- UTILITY ROOM
- FREEHOLD
- EN-SUITE BEDROOM AND DOWNSTAIRS WC
- OPEN PLAN KITCHEN DINER
- ATTRACTIVE REAR GARDEN WITH DECKED SEATING AREA
- LARGE OFF STREET DRIVEWAY AND GARAGE
Description
Setting the scene
Tucked away in a popular neighbourhood of Bath, this delightful 4 bedroom link detached house is surrounded by beautiful countryside walks, including access to Southstoke village. Conveniently close to amenities and easy access with regular bus routes into the city centre.
This highly desirable area is close to top secondary schools, including St Gregory's, Ralph Allen, Beechen Cliff, and Hayesfield. Local amenities include the Odd Down Sainsbury’s, Odd down playing fields, Post Office, leisure centre, GP surgery and convenience stores. It is a short drive away from the bohemian Bear Flat neighbourhood, with independent cafés, shops, and the acclaimed Menu Gordon Jones restaurant.
Bath Spa station is easily accessible, providing links to London (approx. 1 hour 20 mins) and Bristol (approx. 10 mins). With a good bus network to Bath City (buses run every 10/15 minutes), you'll have easy access to the vibrant and historic city centre, whether it's for work or leisure.
The property
This well-presented freehold 4 bedroom link detached property has a spacious kitchen and dining room with bar, a large reception room, 2 bathrooms (including one ensuite) - it is an ideal family home. It also features a utility room, and a downstairs WC for added convenience. A large private driveway, offers space for 3 vehicles. An attractive rear garden with a decked built-in seating area also boasts a chimenea and pergola - ideal for outdoor entertaining. Additionally, the property includes a single-car garage with indoor access through the utility room, for added convenience.
EPC Rating: C
WC
The ground floor WC includes a wall-mounted sink, WC, and a heated towel rail.
Reception Room
4.95m x 3.84m
This spacious front-aspect reception room boasts a large double-glazed bay window with window seat that fills the room with natural light. A charming reproduction fireplace ( in working order - swept & used last in winter 2024) is the focal point of the space. A cleverly designed under-the-stairs nook provides convenient storage. The laminate wood flooring is in good condition.
Kitchen
4.95m x 3.84m
The contemporary beech kitchen features black countertops and laminate wood flooring. Equipped with a double oven, gas hob, modern overhead extractor and integrated dishwasher. The centrepiece of this spacious room is a kitchen island, offering additional workspace and seating for three. With two large windows, the kitchen is filled with natural light. The kitchen adjoins the dining room, great for entertaining and modern living.
Dining Room
3.91m x 2.69m
The dining room seamlessly extends from the kitchen, offering a cosy yet functional space for entertaining. It comfortably seats 6-8 people around a dining table. Large double doors connect the room to the rear garden, inviting plenty of natural light and providing easy access for outdoor dining or relaxation. A sleek built-in corner bar adds a touch of luxury, perfect for hosting gatherings, with ample storage for glassware and beverages.
Utility
A well-equipped utility room, designed for convenience and practicality. It features plumbing for a stacked washing machine and tumble-dryer, as well as a sink. Ample storage cupboards line the walls, offering plenty of room for household essentials, while work surfaces provide space for sorting and folding laundry. A door leads directly to the rear garden.
Bedroom One
4.95m x 3.2m
The spacious main bedroom comfortably accommodates a king-sized bed, with sleek inbuilt cupboards wrapping around the corner to provide ample storage while maximizing floor space. The adjoining en-suite bathroom features a heated towel rail, a corner toilet, a stylish vanity sink, and a corner standing shower unit.
Bedroom Two
3.89m x 1.91m
This double bedroom, facing the rear of the property, has wooden floors and provides ample space for free-standing furniture.
Bedroom Three
3.15m x 2.69m
This rear-facing bedroom features sleek wooden flooring. Large windows allow for plenty of natural light.
Bedroom Four
2.67m x 1.96m
The smallest of the four bedrooms is cosy and carpeted. Its versatile design makes it perfect for various uses, whether as a home office, nursery or guest room.
Bathroom
This family bathroom features tiled walls for a sleek, modern look and large storage cupboards that wrap around the corner, offering ample space while integrating the toilet and sink seamlessly into the design. The generous worktops provide added functionality, while a spacious bathtub with a wall-mounted shower ensures comfort and convenience. A heated towel rail completes the space.
Garden
The rear garden boasts a well-maintained lawn, perfect for outdoor activities and relaxation. A spacious decking area provides ample room for outdoor furniture, ideal for entertaining or dining al fresco. The highlight is a charming pergola with inbuilt seating, complete with a chimenea for warmth and ambience.
Parking - Garage
Single car garage attached to the property with indoor access through the utility room.
Parking - Driveway
Spacious off street driveway with the capacity to fit multiple cars.
- COUNCIL TAXA payment made to your local authority in order to pay for local services like schools, libraries, and refuse collection. The amount you pay depends on the value of the property.Read more about council Tax in our glossary page.
- Ask agent
- PARKINGDetails of how and where vehicles can be parked, and any associated costs.Read more about parking in our glossary page.
- Garage,Driveway
- GARDENA property has access to an outdoor space, which could be private or shared.
- Private garden
- ACCESSIBILITYHow a property has been adapted to meet the needs of vulnerable or disabled individuals.Read more about accessibility in our glossary page.
- Ask agent
Energy performance certificate - ask agent
Banwell Road, Bath, BA2
Add your favourite places to see how long it takes you to get there.
__mins driving to your place
Explore area BETA
Bath
Get to know this area with AI-generated guides about local green spaces, transport links, restaurants and more.
Powered by Gemini, a Google AI model
Welcome to Camella founded by Melissa Anderson a local Bathonian with a passion for property. We are proud to be a female founded business putting families at the heart of every move. The Camella team works within three core values.
KINDNESS
, your home is our home.
INTEGRITY
, we do the right thing, we never settle for less than you deserve.
NOTICEABLE,
we want your property and our service standout.
Your mortgage
Notes
Staying secure when looking for property
Ensure you're up to date with our latest advice on how to avoid fraud or scams when looking for property online.
Visit our security centre to find out moreDisclaimer - Property reference 9bff99df-1ad2-493e-8ed5-dcc7466de002. The information displayed about this property comprises a property advertisement. Rightmove.co.uk makes no warranty as to the accuracy or completeness of the advertisement or any linked or associated information, and Rightmove has no control over the content. This property advertisement does not constitute property particulars. The information is provided and maintained by CAMELLA ESTATE AGENTS, Bear Flat. Please contact the selling agent or developer directly to obtain any information which may be available under the terms of The Energy Performance of Buildings (Certificates and Inspections) (England and Wales) Regulations 2007 or the Home Report if in relation to a residential property in Scotland.
*This is the average speed from the provider with the fastest broadband package available at this postcode. The average speed displayed is based on the download speeds of at least 50% of customers at peak time (8pm to 10pm). Fibre/cable services at the postcode are subject to availability and may differ between properties within a postcode. Speeds can be affected by a range of technical and environmental factors. The speed at the property may be lower than that listed above. You can check the estimated speed and confirm availability to a property prior to purchasing on the broadband provider's website. Providers may increase charges. The information is provided and maintained by Decision Technologies Limited. **This is indicative only and based on a 2-person household with multiple devices and simultaneous usage. Broadband performance is affected by multiple factors including number of occupants and devices, simultaneous usage, router range etc. For more information speak to your broadband provider.
Map data ©OpenStreetMap contributors.





