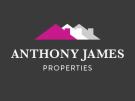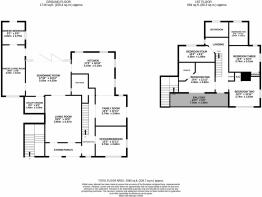
Forest Front, Hythe, SO45

- PROPERTY TYPE
Detached
- BEDROOMS
6
- BATHROOMS
3
- SIZE
Ask agent
- TENUREDescribes how you own a property. There are different types of tenure - freehold, leasehold, and commonhold.Read more about tenure in our glossary page.
Freehold
Key features
- Executive Detached Family Home
- Five First Floor Bedrooms and Three Bathrooms
- Six Reception Rooms with Potential for an Annex
- Set Up Currently To Aid Disabled Access and Functionality
- Sat on 0.42 Acre Plot
- Opposite Forest Front Nature Reserve
- Gas Fired Heating and Double Glazing Throughout
- First Floor Balcony to Main Bedroom
- This Property Simply Must Be Seen To Be Appreciated
Description
The allure of this exceptional property extends beyond its interior, with the promise of enchanting outdoor spaces to explore and enjoy. The vast 0.42-acre plot encompasses meticulously landscaped gardens that seamlessly blend into the natural woodland surroundings, culminating in a serene and private retreat. The rear garden, primarily laid to lawn, features an array of mature trees, plants, and shrubs, creating a peaceful oasis ideal for outdoor entertainment and relaxation. A patio area that wraps around the property provides ample space for al fresco dining. A timber gate located near the annexe rooms offers convenient access for home-based businesses or family members seeking their own entrance. The front garden is equally impressive, with woodland borders enhancing the property's privacy and charm. A shingle driveway caters to multiple vehicles, while an expansive lawn area presents endless possibilities for further outdoor pursuits. Boasting additional features such as a patio seating area and pathways, this property offers a harmonious blend of comfort, sophistication, and natural beauty in one alluring package. Privacy and functionality converge seamlessly in this exceptional residence, presenting an unparalleled opportunity to experience a lifestyle of effortless elegance amidst the tranquility of nature.
Entrance Hall
Large and spacious entrance hall with window to front aspect, stairs to first floor and doors to living room, study, kitchen and wet room. Two large understairs storage cupboards.
Study/Bedroom
Situated to the front of the property with dual aspect windows to front and side which flood with light and overlook the expansive front garden. Wood effect laminate flooring and radiator.
Living Room
A wonderful space to relax and unwind at the end of the day. Dual patio doors to front aspect, wood effect laminate flooring, radiator, internal double doors to sun room and a feature open fireplace (in use).
Wet Room
This ground floor wet room is ideally suited for disabled use with fully tiled walls, various rails and handles, low level w/c, wall mounted sink, shower and chrome heated towel rail. Small window to side.
Kitchen
Vast 'S' shape kitchen/dining room with patio doors to side aspect plus various windows to side and rear aspect. The kitchen is specifically designed for wheelchair access with low level cupboards, integrated double 'Bosch' ovens, low level quartz worktops with rise/fall stainless steel sink and mixer tap. The integrated gas hob is on hydraulics which means it can be positioned higher or lower depending on who is cooking. wood effect laminate flooring and radiator.
Sun Room
A wonderful, light space with a glass roof, windows and bi-fold doors to the rear which open out over the garden. Doors to utility room, living room and potential annex space.
Utility Room
Utility room with tiled walls, wall mounted sink, close coupled w/c, radiator and space for washing machine and tumble dryer.
Annex Lounge
This space has a multitude of uses, from an annex lounge, play room, games room, office space or even for a business (stp). With barn style door and window to side aspect and radiator. Door through to additional room.
Annex Bedroom
Listed as an annex double bedroom but could have multiple uses. Barn style door to rear aspect that opens out to rear garden (right next to outside gate), plus window to side aspect. Laminate flooring and radiator.
Landing
Large landing space with doors to all first floor rooms. Loft hatch access to loft space and door to front aspect which opens out onto the front balcony.
Bedroom One
Double doors to balcony to front aspect, laminate flooring and radiator. Door to ensuite.
En Suite
Fully tiled walls with single corner shower enclosure, wall mounted sink with chrome mixer tap and close coupled w/c.
Bedroom Two
Another double bedroom with dual aspect windows to front and side, radiator and airing cupboard.
Bedroom Three
A further double bedroom with dual aspect windows to rear and side aspect, laminate flooring, built-in radiator and built-in wardrobe.
Bedroom Four
Large single bedroom with window to rear aspect, laminate flooring and radiator.
Bedroom Five
Another single bedroom with window to rear aspect, laminate flooring and radiator.
Bathroom
Obscure window to rear aspect, panelled bath with chrome taps, shower attachment and glass screen. Wall mounted sink with taps and low level w/c.
Rear Garden
Private rear garden that is mainly laid to lawn with various mature trees, plants and shrubs that border the garden. Patio is to rear which wraps around the property and is ideal for entertaining. Timber gate to side near the annex rooms which makes an ideal accessway for a 'work-from-home' business or family members that want their own access. Additional 'open' access to the frontage of the property/grounds.
Front Garden
An impressive front garden with Woodland borders which create a private retreat. Shingle driveway for multiple cars and an expansive lawn area which, due to it's privacy could easily be used as another functional garden, complete with patio seating area and pathway.
Parking - Driveway
Shingle driveway entrance (initially shared to provide access to Fineshades which is situated behind Meadow Lodge) with access for 4 cars, potentially more. Enough space for a double garage to front as well (STP).
Brochures
Brochure 1- COUNCIL TAXA payment made to your local authority in order to pay for local services like schools, libraries, and refuse collection. The amount you pay depends on the value of the property.Read more about council Tax in our glossary page.
- Band: G
- PARKINGDetails of how and where vehicles can be parked, and any associated costs.Read more about parking in our glossary page.
- Driveway
- GARDENA property has access to an outdoor space, which could be private or shared.
- Rear garden,Front garden
- ACCESSIBILITYHow a property has been adapted to meet the needs of vulnerable or disabled individuals.Read more about accessibility in our glossary page.
- Ask agent
Energy performance certificate - ask agent
Forest Front, Hythe, SO45
Add your favourite places to see how long it takes you to get there.
__mins driving to your place
About Anthony James Properties, Dibden Purlieu
1 Southward House, Beaulieu Road Dibden Purlieu SO45 4PT
Considering Selling Your Property? Look No Further!
Our local property experts will guide you through the entire process, step by step?
At Anthony James we understand that selling and buying a property is a busy, exciting time. However we also understand that it can prove very stressful.
Your mortgage
Notes
Staying secure when looking for property
Ensure you're up to date with our latest advice on how to avoid fraud or scams when looking for property online.
Visit our security centre to find out moreDisclaimer - Property reference 76cfdd21-fb77-41d3-aff4-b4c1d349be2f. The information displayed about this property comprises a property advertisement. Rightmove.co.uk makes no warranty as to the accuracy or completeness of the advertisement or any linked or associated information, and Rightmove has no control over the content. This property advertisement does not constitute property particulars. The information is provided and maintained by Anthony James Properties, Dibden Purlieu. Please contact the selling agent or developer directly to obtain any information which may be available under the terms of The Energy Performance of Buildings (Certificates and Inspections) (England and Wales) Regulations 2007 or the Home Report if in relation to a residential property in Scotland.
*This is the average speed from the provider with the fastest broadband package available at this postcode. The average speed displayed is based on the download speeds of at least 50% of customers at peak time (8pm to 10pm). Fibre/cable services at the postcode are subject to availability and may differ between properties within a postcode. Speeds can be affected by a range of technical and environmental factors. The speed at the property may be lower than that listed above. You can check the estimated speed and confirm availability to a property prior to purchasing on the broadband provider's website. Providers may increase charges. The information is provided and maintained by Decision Technologies Limited. **This is indicative only and based on a 2-person household with multiple devices and simultaneous usage. Broadband performance is affected by multiple factors including number of occupants and devices, simultaneous usage, router range etc. For more information speak to your broadband provider.
Map data ©OpenStreetMap contributors.





