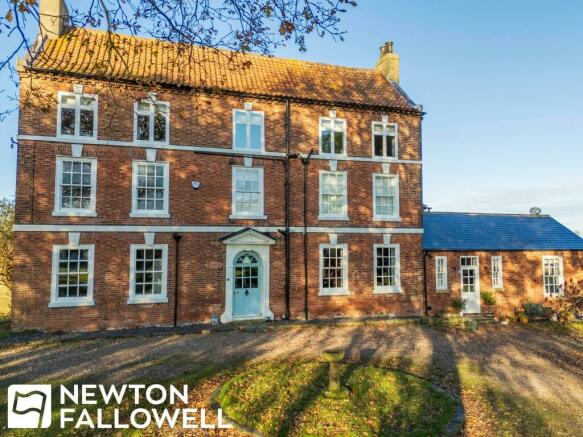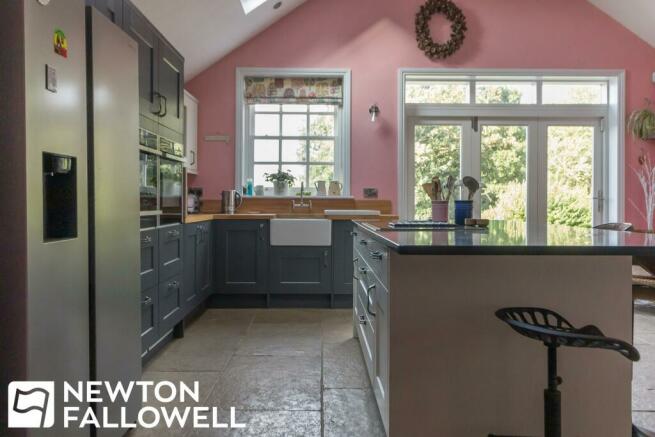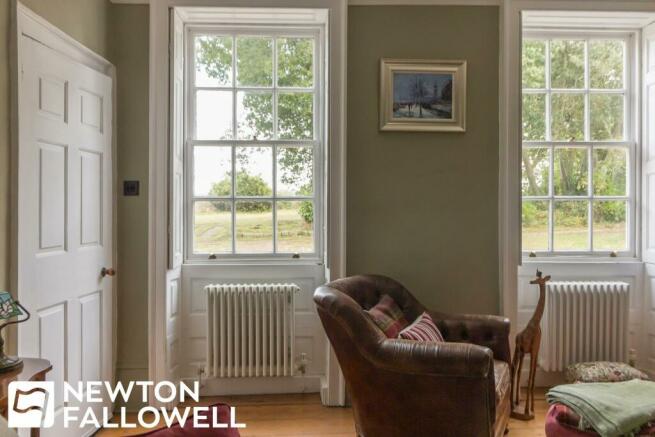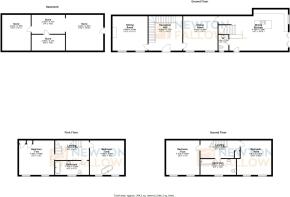Tiln Lane, Retford, DN22

- PROPERTY TYPE
Character Property
- BEDROOMS
4
- BATHROOMS
2
- SIZE
Ask agent
- TENUREDescribes how you own a property. There are different types of tenure - freehold, leasehold, and commonhold.Read more about tenure in our glossary page.
Freehold
Key features
- IMPOSING CHARACTER PROPERTY
- GRADE II LISTED
- TWO RECEPTION ROOMS
- GRAND RECEPTION HALL WITH MINTON TILED FLOOR
- STUNNING KITCHEN WITH UNDERFLOOR HEATING
- APPROX 1.5 ACRE GROUNDS
- RANGE OF OUTBUILDINGS
- WINDOW RENOVATION AND EXTERIOR REDECORATION COMPLETE
- TENURE-FREEHOLD
- EPC RATING 'D'
Description
Bolham Hall is a stunning example of a Georgian farmhouse, occupying a unique location on the edge of Retford. Originally dating back to the mid-18th century, the farmhouse was subdivided in the 1950's to create two large dwellings. This particular property boasts a mixture of character and contemporary features such as sliding sash windows with shutters, 19th century fire surrounds, as well as a modern kitchen with under-floor heating. The property sits within grounds measuring approximately 1.5 acres, with a range of outbuildings including garages, workshops and stores, as well as lawned gardens with farmland views to the south and east.
EPC rating: D. Tenure: Freehold,RECEPTION HALL
4.66m x 4.37m (15'3" x 14'4")
Arched front entrance door, two single panel radiators, broadband point, part gallery staircase leading to 1st floor, original 'Minton' tiled floor.
SITTING ROOM
4.65m x 4.54m (15'3" x 14'11")
Two sliding sash windows to front aspect with integrated shutters, two column style radiators, television point, solid wood flooring, deep moulded skirting boards, fireplace with natural stone hearth and mantel with cast iron stove within.
DINING ROOM
4.64m x 4.61m (15'3" x 15'1")
Two sliding sash windows to front aspect with integrated shutters, two column style radiators, natural brick floor, fireplace with cast-iron stove within.
BREAKFAST KITCHEN
7.56m x 4.45m (24'10" x 14'7")
Fitted with a range of Shaker-style base and wall units consisting of cupboards and drawers underneath solid timber work surfaces with matching upstand. Fitted appliances include a 'Neff' electric fan assisted oven, 'Neff' microwave combination oven as well as a 'Neff' warming drawer, a 'Neff' induction hob with downdraft extractor within as well as a 'Neff' dishwasher. The kitchen also has a 'Rangemaster' butler sink, space and supply for an American fridge freezer, natural stone flooring with under-floor heating, double glazed sliding sash windows to front and right aspects, double glazed bi-folding doors to the right aspect leading out to the patio area, downlights, two double glazed roof lights, space and supply for washing machine and tumble dryer.
CLOAKROOM
1.95m x 1.3m (6'5" x 4'3")
'Thomas Crapper' low-level flush WC, wash hand basin with toiletry storage below, double glazed sliding sash window to front aspect, continuation of the natural stone flooring, double storage cupboard houses the electric consumer unit, as well as the manifold for the underfloor heating.
CELLAR AREA - STORE ROOM
4.83m x 4.62m (15'10" x 15'2")
Power and light within, wall mounted electric consumer unit and hot water storage tank.
STORES
All remaining stores have power and light within (see floor plan for dimensions).
1ST FLOOR-LANDING
4.38m x 2.54m (14'4" x 8'4")
Staircase leading to second floor, doors leading to all first floor accommodation.
BEDROOM ONE
4.66m x 4.58m (15'3" x 15'0")
Two secondary double-glazed sliding sash windows to front aspect, two column style radiators, moulded coving to ceiling, freestanding slipper bath with side fill mixer tap.
BEDROOM TWO
4.6m x 4.58m (15'1" x 15'0")
Two secondary double glazed sliding sash windows to front aspect, two column style radiators, two single-doored wardrobe units.
BATHROOM
4.28m x 1.93m (14'1" x 6'4")
Dual entry freestanding bath with side-fill mixer tap and handheld shower attachment, wall mounted wash hand basin, high-level flush WC, secondary double glazed window to front aspect, column radiator and further ladder style towel radiator, tiled flooring.
2ND FLOOR-LANDING
5.08m x 2.46m (16'8" x 8'1")
Doors leading to all second-floor accommodation to built-in storage cupboards with shelving.
BEDROOM THREE
4.67m x 4.58m (15'4" x 15'0")
Two secondary double glazed windows to front aspect, two column style radiators, hatch accessing roof space.
BEDROOM FOUR
4.62m x 4.58m (15'2" x 15'0")
Two secondary double glazed windows to front aspect, two column style radiators.
BATHROOM
4.42m x 2.05m (14'6" x 6'9")
Panel bath, low-level flush WC, wash hand basin, timber effect flooring, secondary double glazed window to front aspect, column style radiator.
GARDENS & GROUNDS
The property is accessed to Tiln Lane via a driveway which leads through the wooded garden to a timber gate accessing the workshop and double garage. The driveway extends to form a courtyard area to the front of the property with a turning circle. There is a substantial lawned garden to the front aspect overlooking fields to the east; this garden also accesses the bar area to the rear of the property. There is a raised pebbled patio area immediately to the rear of the kitchen overlooking the grounds, and the 'Grant' oil fired central heating boiler is situated in this area. The remainder of the grounds contain vegetable beds, a greenhouse, and a potting shed. The garden also contains several fruit trees.
GARAGE & WORKSHOP
The workshop area measures 10.18m x 4.42m with power and light, and an opening leading to the garage. This garage measures 6.45m x 6.13m with power and light within. There is also a useful insulated store room within the garage measuring 4.65 x 2.22 with power and light within as well as an extractor fan and three insulated storage boxes.
BAR AREA
8.78m x 4.41m (28'10" x 14'6")
Timber gates to front aspect, power and light within as well as water.
SUMMERHOUSE
5.12m x 3.43m (16'10" x 11'3")
Windows and French doors to front, left and right aspects and matching door to the rear open fireplace.
TENURE
Freehold
COUNCIL TAX
Band E
SERVICES
We wish to advise prospective purchasers that we have not tested the services or any of the equipment or appliances in this property, accordingly we strongly advise prospective purchasers to commission their own survey or service reports before finalising their offer to purchase.
DISCLAIMER
Every care has been taken with the preparation of these Particulars but complete accuracy cannot be guaranteed, If there is any point, which is of particular importance to you, please obtain professional confirmation. Alternatively, we will be pleased to check the information for you. These Particulars do not constitute a contract or part of a contract. The floor plan shown in these particulars is for illustrative purposes only and should not be interpreted as a scaled drawing.
Brochures
Brochure- COUNCIL TAXA payment made to your local authority in order to pay for local services like schools, libraries, and refuse collection. The amount you pay depends on the value of the property.Read more about council Tax in our glossary page.
- Band: E
- PARKINGDetails of how and where vehicles can be parked, and any associated costs.Read more about parking in our glossary page.
- Garage
- GARDENA property has access to an outdoor space, which could be private or shared.
- Private garden
- ACCESSIBILITYHow a property has been adapted to meet the needs of vulnerable or disabled individuals.Read more about accessibility in our glossary page.
- Ask agent
Tiln Lane, Retford, DN22
Add your favourite places to see how long it takes you to get there.
__mins driving to your place
Your mortgage
Notes
Staying secure when looking for property
Ensure you're up to date with our latest advice on how to avoid fraud or scams when looking for property online.
Visit our security centre to find out moreDisclaimer - Property reference P2161. The information displayed about this property comprises a property advertisement. Rightmove.co.uk makes no warranty as to the accuracy or completeness of the advertisement or any linked or associated information, and Rightmove has no control over the content. This property advertisement does not constitute property particulars. The information is provided and maintained by Newton Fallowell, Retford. Please contact the selling agent or developer directly to obtain any information which may be available under the terms of The Energy Performance of Buildings (Certificates and Inspections) (England and Wales) Regulations 2007 or the Home Report if in relation to a residential property in Scotland.
*This is the average speed from the provider with the fastest broadband package available at this postcode. The average speed displayed is based on the download speeds of at least 50% of customers at peak time (8pm to 10pm). Fibre/cable services at the postcode are subject to availability and may differ between properties within a postcode. Speeds can be affected by a range of technical and environmental factors. The speed at the property may be lower than that listed above. You can check the estimated speed and confirm availability to a property prior to purchasing on the broadband provider's website. Providers may increase charges. The information is provided and maintained by Decision Technologies Limited. **This is indicative only and based on a 2-person household with multiple devices and simultaneous usage. Broadband performance is affected by multiple factors including number of occupants and devices, simultaneous usage, router range etc. For more information speak to your broadband provider.
Map data ©OpenStreetMap contributors.







