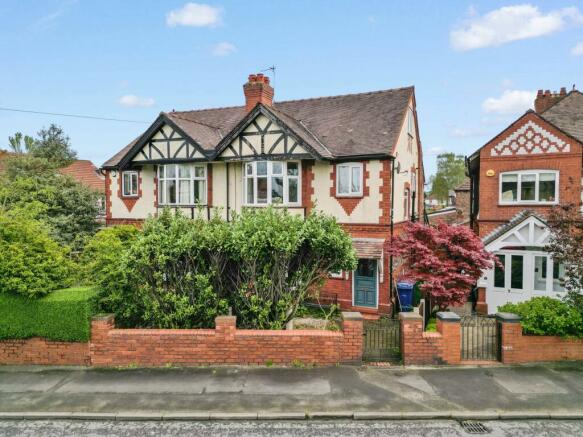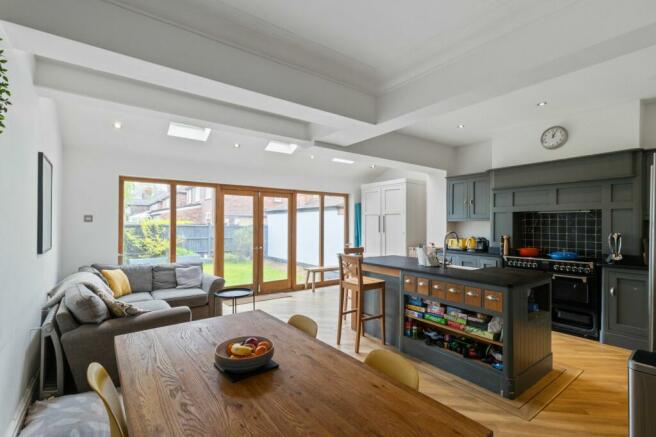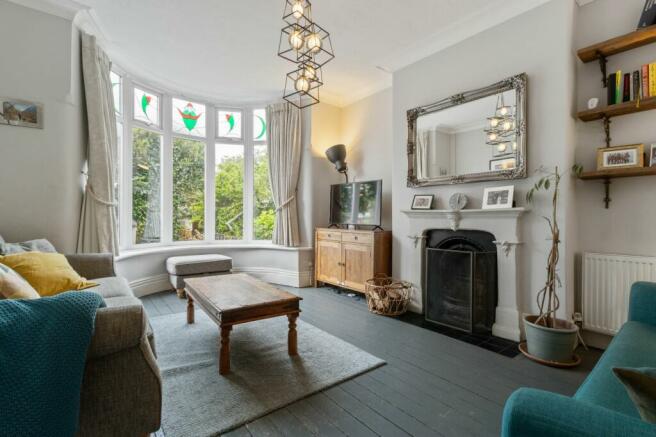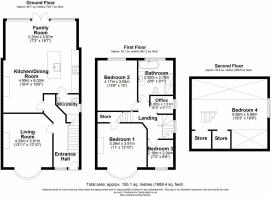
Higher Knutsford Road, Stockton Heath, WA4

- PROPERTY TYPE
Semi-Detached
- BEDROOMS
3
- BATHROOMS
1
- SIZE
1,669 sq ft
155 sq m
Key features
- Three Storey Semi Detached Home
- Open Plan Kitchen/Diner
- Edwardian Features
- Use Of A Driveway & Double Garage
- Additional Converted Loft
- Additional Office Space
Description
This exceptional three storey Edwardian semi detached property located in Stockton Heath offers the perfect blend of period charm and modern living. Boasting three bedrooms and a converted loft space ideal for a fourth bedroom as well as additional office space, this is the ideal home for the growing family.
Upon entering the property, you are greeted by the original tile flooring in the hallway, hinting at the character and warmth that awaits within. The living room beckons with a large bay window that floods the space with natural light, creating an inviting ambiance and a cast iron fireplace which is ideal on chilly evenings. The heart of the home lies in the spacious kitchen/diner, boasting a central kitchen island that's perfect for entertaining or family gatherings. With ample counter space and storage, meal preparation becomes a joyous affair. Adjacent to the kitchen is the family room, where French doors open to the garden, offering seamless indoor outdoor living. Completing the ground floor is a convenient utility room and WC, providing practicality without compromising on style.
As you ascend to the first floor, you'll discover a haven of comfort and character awaiting you. Bedroom One boasts elegance with its bay window offering streams of natural light and a captivating feature fireplace, creating a cosy retreat. The additional storage space ensures functionality without sacrificing style. Adjacent are Bedrooms two and three, providing ample room for family members or guests. For those who need a dedicated workspace, the first floor also features a conveniently located office space, offering privacy and productivity in the comfort of your own home. Indulge in luxury in the four piece family bathroom, complete with a charming roll top bath and a feature fire surround. This space invites you to unwind and rejuvenate after a long day.
The second floor boasts a converted loft. This versatile space offers flexibility to accommodate your needs, whether it be a bedroom retreat, a home office, or a hobby room. In addition to the fourth bedroom, you'll discover ample storage throughout the house, providing plenty of space to keep your belongings organised and out of sight.
The property has a well presented rear garden, which offers the perfect blend of lawn and patio, which is ideal for entertaining. This house benefits from a rented driveway and garage.
EPC Rating: E
Living Room
4.25m x 3.91m
Kitchen/Diner
4.99m x 6.03m
Family Room
2.2m x 5.67m
Bedroom One
3.36m x 3.91m
Bedroom Two
4.17m x 3.05m
Bedroom Three
2.18m x 2.04m
Office
1.9m x 1.81m
Bathroom
2.95m x 2.78m
Loft Room
5.56m x 5.99m
Garden
The property has a well presented rear garden, which offers the perfect blend of lawn and patio, which is ideal for entertaining. This house benefits from a rented driveway and garage.
- COUNCIL TAXA payment made to your local authority in order to pay for local services like schools, libraries, and refuse collection. The amount you pay depends on the value of the property.Read more about council Tax in our glossary page.
- Band: D
- PARKINGDetails of how and where vehicles can be parked, and any associated costs.Read more about parking in our glossary page.
- Yes
- GARDENA property has access to an outdoor space, which could be private or shared.
- Private garden
- ACCESSIBILITYHow a property has been adapted to meet the needs of vulnerable or disabled individuals.Read more about accessibility in our glossary page.
- Ask agent
Energy performance certificate - ask agent
Higher Knutsford Road, Stockton Heath, WA4
Add your favourite places to see how long it takes you to get there.
__mins driving to your place

We have been independently identified as one of the top estate agents in the country and now features in the Best Estate Agent Guide.
The Best Estate Agent Guide is a website (www.bestestateagentguide.co.uk) that provides an independent reference source for sellers and landlords, who can search for the best sales and lettings agency offices in their areas.
The website is compiled by Property Academy (an organisation that works with agents to improve service standards in the property industry), with the support of Rightmove, the UK's leading property portal.
There are c. 15,000 estate agents in the country and Ashtons was among this year's award winners putting them in the top 3% of estate agents in the country.
Over 3 billion data points were analysed and 20,000 mystery shops carried out in the search for this year's top performers - the biggest assessment of any industry. The awards are made for property marketing, results and customer service - which consumers consider to be among the most important criteria when selecting which agent to sell or let their property.
Peter Knight, founder of the Property Academy, commented: "We set out to provide the home mover with a reliable resource to help identify the best estate agent in each area, whether someone is looking to sell or let a property. Only the best branches make it into the Best Estate Agent Guide and only the top 3% have been recognised with an award."
Your mortgage
Notes
Staying secure when looking for property
Ensure you're up to date with our latest advice on how to avoid fraud or scams when looking for property online.
Visit our security centre to find out moreDisclaimer - Property reference 5c7af4e0-d85d-42d7-9398-9fcfbb5c49f4. The information displayed about this property comprises a property advertisement. Rightmove.co.uk makes no warranty as to the accuracy or completeness of the advertisement or any linked or associated information, and Rightmove has no control over the content. This property advertisement does not constitute property particulars. The information is provided and maintained by Ashtons Estate Agency, Stockton Heath. Please contact the selling agent or developer directly to obtain any information which may be available under the terms of The Energy Performance of Buildings (Certificates and Inspections) (England and Wales) Regulations 2007 or the Home Report if in relation to a residential property in Scotland.
*This is the average speed from the provider with the fastest broadband package available at this postcode. The average speed displayed is based on the download speeds of at least 50% of customers at peak time (8pm to 10pm). Fibre/cable services at the postcode are subject to availability and may differ between properties within a postcode. Speeds can be affected by a range of technical and environmental factors. The speed at the property may be lower than that listed above. You can check the estimated speed and confirm availability to a property prior to purchasing on the broadband provider's website. Providers may increase charges. The information is provided and maintained by Decision Technologies Limited. **This is indicative only and based on a 2-person household with multiple devices and simultaneous usage. Broadband performance is affected by multiple factors including number of occupants and devices, simultaneous usage, router range etc. For more information speak to your broadband provider.
Map data ©OpenStreetMap contributors.





