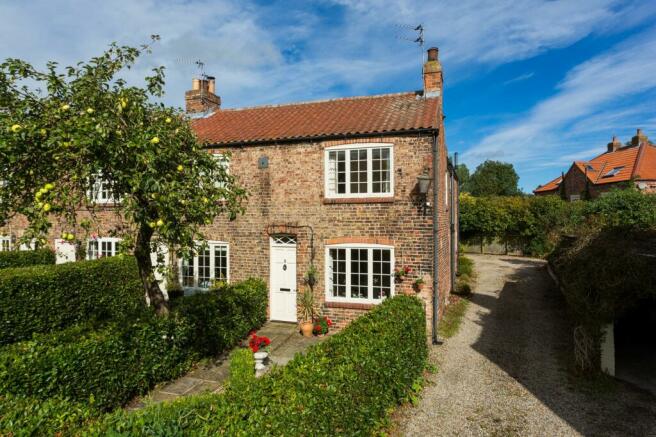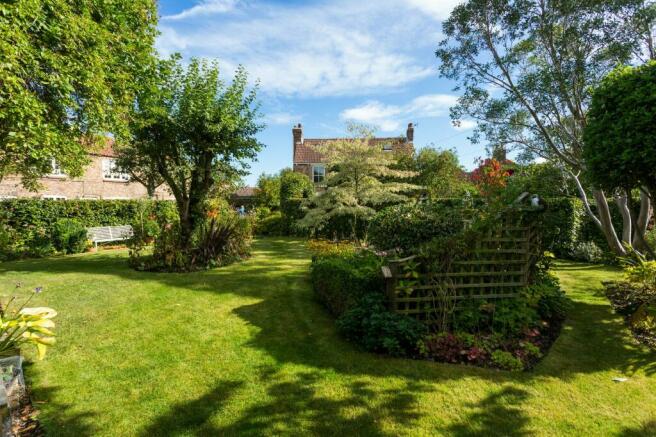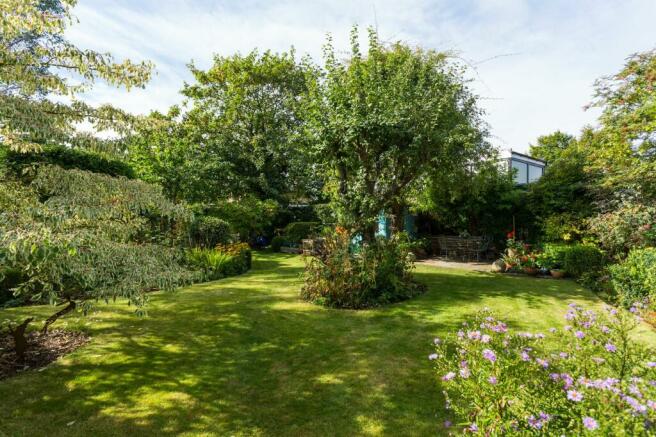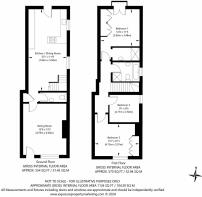Orchard Cottage, Church Street, Copmanthorpe, YO23

- PROPERTY TYPE
Cottage
- BEDROOMS
3
- BATHROOMS
2
- SIZE
Ask agent
- TENUREDescribes how you own a property. There are different types of tenure - freehold, leasehold, and commonhold.Read more about tenure in our glossary page.
Freehold
Key features
- Period Cottage
- Three bedroom terrace
- Large private garden
- Kitchen/diner and lounge
- Main bedroom with ensuite and balcony
Description
Located in the conservation area within the popular village of Copmanthorpe, is a select development of four period cottages believed to date back to around 1850. Having gone through a full restoration in 2006/7 with period features throughout, this is a rare opportunity to own the largest of these properties, a three-bedroom cottage with a sizeable garden and off-street parking.
Displaying many period features, this property has been sympathetically updated to also offer the convenience of modern-day living. Items of note include a Sheraton kitchen, with high specification appliances. A ground floor cloakroom, principal bedroom with vaulted ceiling, balcony and en-suite. Two further double bedrooms, one of which has an antique fireplace and built-in wardrobes.
The approach is via a shared gravel driveway which continues to the rear of the cottages and offers this property parking for three vehicles.
A period feature door leads into the lounge. The main focal point is an antique stone and cast iron fireplace inset with a gas living flame fire. High ceilings add to the spacious feeling in this cottage and an original beam adds character to this cosy room.
The ground floor cloakroom is stylishly finished with neutral décor and a Hague Blue feature wall and French oak flooring. Fitted with a high-level W/C with floral cistern and wash hand basin, complete with Heritage towel rail. A cupboard opposite offers cloakroom storage.
The cream fitted kitchen has been thoughtfully redesigned to offer a contemporary and high-quality finish. Units, just a touch from ceiling height, run the length of the wall to the left and offer a high specification range of appliances to include: eye level De Dietrich electric ovens, including a steam oven and a self-cleaning facility. Integrated appliances include a washer/drier and integrated fridge freezer. To the right, base and wall units offer further storage with an inset stainless-steel sink set beneath a window, and granite counter surfaces with an induction hob and extractor above. As with the rest of the property, the finishing touches of the kitchen have not been overlooked, with light toned Karndean timber effect flooring, and kick board heating ensuring this room is warm and cosy too.
The dining end of the room also has a window overlooking the drive to the side of the property. This area is generous enough to accommodate a formal dining arrangement, is bright and sunny and is the perfect spot for a morning coffee or an evening meal. Timber stairs with an oak banister lead to the first floor landing, with a pretty patterned feature wall beneath.
A timber door with bespoke stained glass window at the further end of the kitchen gives direct access to its own patio seating area, with access also to the communal gravel parking, and a brick and pan tile shed.
The principal bedroom is a generous double with a vaulted ceiling and spotlights and a William Morris patterned feature wall. French doors and a wrought iron balcony overlook the rear courtyard and catch the evening sun, making it an ideal spot to enjoy an early evening Gin and Tonic. A bank of fitted wardrobes provides ample clothes storage and also has matching dressing table and bedside tables. The en-suite has a double shower, a sink set within a vanity unit and a heated towel rail.
Bedroom two is another generous double room to the front of the property with a window making this a bright and airy room. The room is fitted with an antique bedroom fireplace and custom made, hand painted wardrobes offers plenty of storage. A ceiling hatch gives access to the loft space, fitted with an integral ladder, which is partially boarded and houses the Ideal gas fired central heating boiler.
The third bedroom is also a double with a window to the side elevation. It is used by the current vendors as a home office but can comfortably accommodate a double bed and free-standing bedroom furniture.
The house bathroom boasts a white three piece suit with a low level W/C, a wall mounted hand wash basin with mixer tap and a cabinet above. A double ended bath and a separate shower cubicle with waterfall and handheld shower attachments. Finished with sandstone coloured wall tiles, a heated towel rail and frosted window.
An estate wrought iron gate opens onto a cottage garden hedged with bay trees. The Indian stone path leads to a sunny patio area near the front door and overlooks gravel beds with a box hedge knot garden. Beyond a shared path which gives access to the other cottages. A very generous award winning garden with lawn and large flower beds is beautifully maintained by the vendor and has a patio, summer house and various seating areas which capture the sun as it moves around the garden. Strategically planted with mature trees to include an apple tree with a rambling rose climbing through and a variegated Cornus Kousa.
This property has solar panels on the rear roof which generates electricity and an annual financial return.
EPC Rating: D
Council Tax Band B
EPC Rating: C
Garden
A handmade cast iron gate opens to a cottage garden, hedged with Bay trees. The Indian stone path leads to a small patio area near the front door and overlooks low maintenance gravel beds with parterre hedge. Beyond a shared path gives access to the other cottages. A very generous front garden, mostly laid to lawn, beautifully maintained by the vendor has a patio, summer house and various seating areas which capture the sun as it moves around the garden. Strategically planted with mature plants, shrubs and trees to include an apple tree with a rambling rose climbing up and a variegated Cornus Kousa.
Brochures
Brochure 1- COUNCIL TAXA payment made to your local authority in order to pay for local services like schools, libraries, and refuse collection. The amount you pay depends on the value of the property.Read more about council Tax in our glossary page.
- Band: B
- PARKINGDetails of how and where vehicles can be parked, and any associated costs.Read more about parking in our glossary page.
- Yes
- GARDENA property has access to an outdoor space, which could be private or shared.
- Private garden
- ACCESSIBILITYHow a property has been adapted to meet the needs of vulnerable or disabled individuals.Read more about accessibility in our glossary page.
- Ask agent
Orchard Cottage, Church Street, Copmanthorpe, YO23
Add your favourite places to see how long it takes you to get there.
__mins driving to your place
Your mortgage
Notes
Staying secure when looking for property
Ensure you're up to date with our latest advice on how to avoid fraud or scams when looking for property online.
Visit our security centre to find out moreDisclaimer - Property reference 8f4c25fa-ba55-40ce-b3e2-b731de3c35fd. The information displayed about this property comprises a property advertisement. Rightmove.co.uk makes no warranty as to the accuracy or completeness of the advertisement or any linked or associated information, and Rightmove has no control over the content. This property advertisement does not constitute property particulars. The information is provided and maintained by Wishart Estate Agents, York. Please contact the selling agent or developer directly to obtain any information which may be available under the terms of The Energy Performance of Buildings (Certificates and Inspections) (England and Wales) Regulations 2007 or the Home Report if in relation to a residential property in Scotland.
*This is the average speed from the provider with the fastest broadband package available at this postcode. The average speed displayed is based on the download speeds of at least 50% of customers at peak time (8pm to 10pm). Fibre/cable services at the postcode are subject to availability and may differ between properties within a postcode. Speeds can be affected by a range of technical and environmental factors. The speed at the property may be lower than that listed above. You can check the estimated speed and confirm availability to a property prior to purchasing on the broadband provider's website. Providers may increase charges. The information is provided and maintained by Decision Technologies Limited. **This is indicative only and based on a 2-person household with multiple devices and simultaneous usage. Broadband performance is affected by multiple factors including number of occupants and devices, simultaneous usage, router range etc. For more information speak to your broadband provider.
Map data ©OpenStreetMap contributors.




