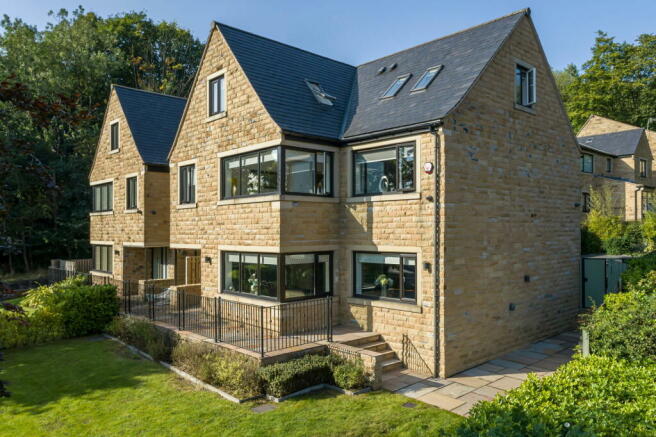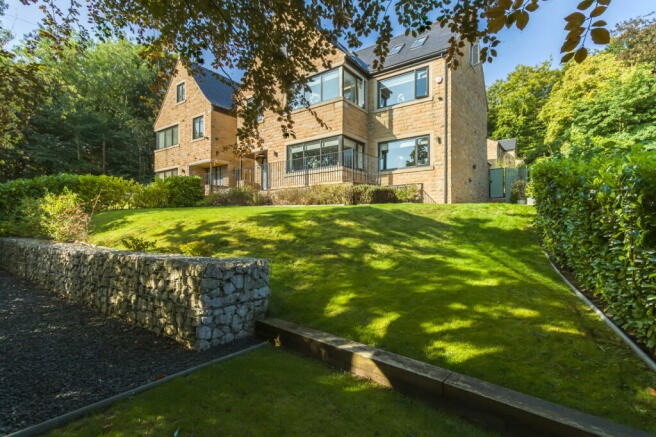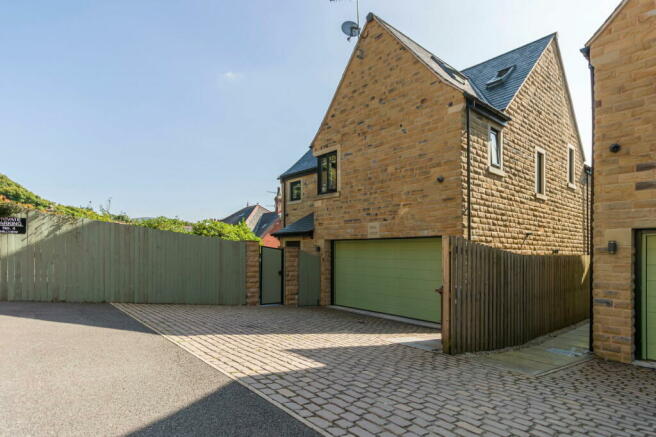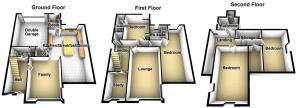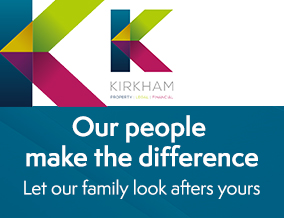
Broadacres, Grasscroft, Saddleworth

- PROPERTY TYPE
Detached
- BEDROOMS
4
- BATHROOMS
3
- SIZE
2,433 sq ft
226 sq m
- TENUREDescribes how you own a property. There are different types of tenure - freehold, leasehold, and commonhold.Read more about tenure in our glossary page.
Freehold
Key features
- Executive detached residence
- Four double bedrooms plus study
- Three reception spaces
- Development of just four homes
- Gardens to three sides
- High standard of construction
- NHBC warranty until 2029
- Underfloor heating to ground & first floors
- Mechanical ventilation and heat recovery unit
- Energy rating B
Description
Entrance Hall
WC - 2.20m x 1.35m (7'2" x 4'5")
Family Room - 4.75m x 3.95m (15'7" x 12'11")
Kitchen/Breakfast Room - 4.95m x 3.90m (16'2" x 12'9")
Dining Room - 3.45m x 3.00m (11'3" x 9'10")
Utility Room - 2.65m x 1.85m (8'8" x 6'0")
Boot Room - 1.50m x 1.23m (4'11" x 4'0")
Double Garage - 5.25m x 4.75m (17'2" x 15'7")
First Floor Landing
Lounge - 6.10m x 3.95m (20'0" x 12'11")
Master Bedroom - 7.40m x 3.55m (24'3" x 11'7" Max.)
En-Suite - 2.70m x 2.00m (8'10" x 6'6")
Bedroom - 4.00m x 3.35m (13'1" x 10'11")
En-Suite - 2.70m x 1.15m (8'10" x 3'9")
Study - 3.05m x 2.20m (10'0" x 7'2")
Second Floor Landing
Bedroom - 6.00m x 4.4m (19'8" x 14'5")
Bedroom - 5.35m x 3.35m (17'6" x 10'11")
Bathroom - 2.85m x 1.80m (9'4" x 5'10")
Store 1 - 3.30m x 1.00m (10'9" x 3'3")
Store 2 - 2.70m x 1.30m (8'10" x 4'3")
Parking
Gardens
Specification
- Built from dyed Yorkshire gritstone to external walls and Ashlar surroundings to openings. A natural slated roof and uPVC fascias, gutters and rainwater pipes.
- Mechanical ventilation and heat recovery unit (M.V.H.R) installed on the second floor which provides fresh filtered air to all dry areas and extraction of stale air from wet areas. With winter and summer settings.
- Heated by a Greenstar gas fired boiler, 300 litre hot water cylinder and underfloor hot water heating to ground and first floors.
- CCTV installed to the perimeter, external lighting with intruder alarm fitted and can be controlled from three separate keypads. Mains wired smoke alarms to all floors.
- LED ceiling down lighters with dimmer switches and extensive power sockets throughout. Digital high gain TV aerial with amplifier and satellite dish. Telephone and internet connection point and TV aerial point to all living areas.
- Taupe Manhattan carpeting to first and second floors. Internal doors painted in Farrow & Ball 'Dove Tale', finished with brushed steel handles.
Additional Information
- COUNCIL TAXA payment made to your local authority in order to pay for local services like schools, libraries, and refuse collection. The amount you pay depends on the value of the property.Read more about council Tax in our glossary page.
- Band: G
- PARKINGDetails of how and where vehicles can be parked, and any associated costs.Read more about parking in our glossary page.
- Garage,Driveway
- GARDENA property has access to an outdoor space, which could be private or shared.
- Patio,Private garden
- ACCESSIBILITYHow a property has been adapted to meet the needs of vulnerable or disabled individuals.Read more about accessibility in our glossary page.
- Level access
Broadacres, Grasscroft, Saddleworth
Add your favourite places to see how long it takes you to get there.
__mins driving to your place




Kirkham Property has been an established independent Estate Agent since 1983. As a member of the Royal Institution of Chartered Surveyors, National Association of Estate Agents and The Ombudsman for Estate Agents Scheme, we provide an efficient and friendly service to the local community. Our business has grown considerably over the years and we now offer professional services in the following areas.......
Residential Sales
Residential Lettings
Commercial Sales
Commercial Lettings
New Homes
Prestige Properties
Auctions
Land Sales
Mortgage & Financial Advice
Conveyancing & Legal Services
CONTACT US 7 DAYS A WEEK ON 01457 8100769AM TO 5PM MONDAY - FRIDAY
10AM TO 3PM SATURDAY & SUNDAY
MarketingWe take the marketing of your property very seriously; after all...our business depends on it.
Marketing techniques have changed considerably over the years and at Kirkham Property we always strive to be one step ahead of the competition to make sure we not only sell or let your property but that we achieve the best possible price in the process.
OUR INTENTION IS TO PROVIDE A SERVICE THAT IS SECOND TO NONE
Your mortgage
Notes
Staying secure when looking for property
Ensure you're up to date with our latest advice on how to avoid fraud or scams when looking for property online.
Visit our security centre to find out moreDisclaimer - Property reference S1072724. The information displayed about this property comprises a property advertisement. Rightmove.co.uk makes no warranty as to the accuracy or completeness of the advertisement or any linked or associated information, and Rightmove has no control over the content. This property advertisement does not constitute property particulars. The information is provided and maintained by Kirkham Property, Uppermill. Please contact the selling agent or developer directly to obtain any information which may be available under the terms of The Energy Performance of Buildings (Certificates and Inspections) (England and Wales) Regulations 2007 or the Home Report if in relation to a residential property in Scotland.
*This is the average speed from the provider with the fastest broadband package available at this postcode. The average speed displayed is based on the download speeds of at least 50% of customers at peak time (8pm to 10pm). Fibre/cable services at the postcode are subject to availability and may differ between properties within a postcode. Speeds can be affected by a range of technical and environmental factors. The speed at the property may be lower than that listed above. You can check the estimated speed and confirm availability to a property prior to purchasing on the broadband provider's website. Providers may increase charges. The information is provided and maintained by Decision Technologies Limited. **This is indicative only and based on a 2-person household with multiple devices and simultaneous usage. Broadband performance is affected by multiple factors including number of occupants and devices, simultaneous usage, router range etc. For more information speak to your broadband provider.
Map data ©OpenStreetMap contributors.
