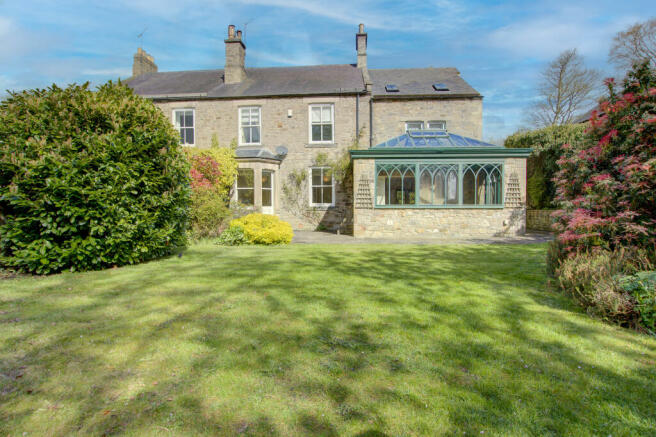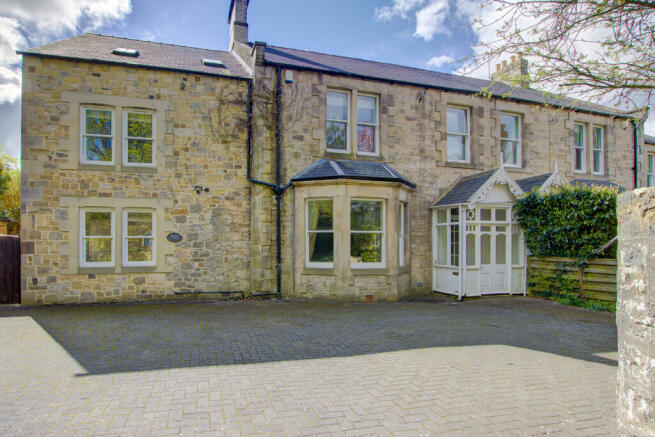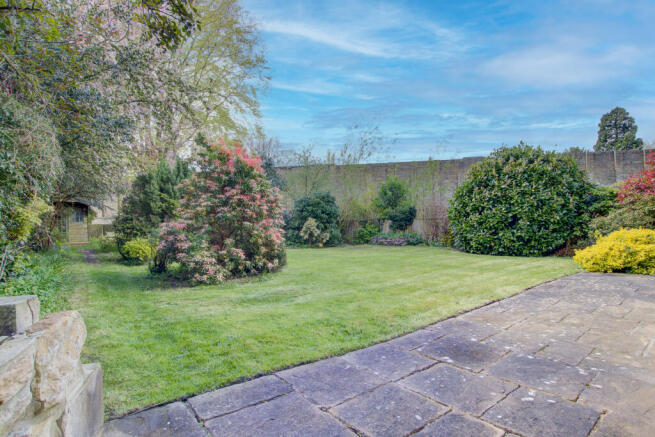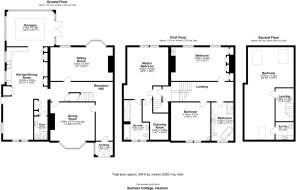
Newcastle Road, Corbridge, Northumberland, NE45

- PROPERTY TYPE
Semi-Detached
- BEDROOMS
4
- BATHROOMS
2
- SIZE
Ask agent
- TENUREDescribes how you own a property. There are different types of tenure - freehold, leasehold, and commonhold.Read more about tenure in our glossary page.
Freehold
Key features
- Semi-detached property
- Four bedrooms
- Village location
- Conservatory
- South facing garden
- Traditional stone built
- Character features throughout
- Energy efficiency rating D
Description
The sale of Summer Cottage presents the rare opportunity to acquire a stunning family home which has all the character, charm and hallmarks of a country house, yet is set within the hugely desirable village of Corbridge. The property is built from traditional Northumbrian stone, is semi-detached and benefits from a large south facing garden with off road parking for several cars; all of which are available within easy walking distance from the centre of Corbridge.
The front of the house benefits from a double fronted façade with an imposing bay window which sets the tone of the character within the house. Entrance is via a wooden porch and from this you enter a grand and imposing hallway, with traditional wooden flooring, high ceilings and feature cornicing.
From the hallway there is access to an impressive dining room, which benefits from a feature fireplace and a large bay window. Also accessible from the hallway is a generously proportioned sitting room, again the room has a large bay window and an additional wooden sash window, with further character added by the marble fireplace which has a log burner in situ. From the sitting room there is also direct access to the large garden.
From the hallway, access is provided to the kitchen. The kitchen is a real feature of the property and is located within a relatively modern extension. Consequently, there is the ideal contrast between the traditional character of the main house and modern living within the extension. This theme is encapsulated within the kitchen itself, which is open plan with space for a large kitchen table. It is well proportioned, light and provides a real central hub to the house.
Attached to the kitchen is an orangery, which is stone built with timber framed double glazed windows. The orangery benefits from electric underfloor heating, whilst the roof windows can also be opened electronically. The orangery is cosy and light and provides not only direct access to the garden, but an ideal space for relaxing. The natural light and heat provided by its south facing nature floods throughout the kitchen and is a real feature of the property.
The kitchen itself is fully fitted with modern appliances. There is an island with a marble work top, within which is a large Siemens induction hob. For greater control there is also a gas hob and a gas grill within the unit. The kitchen units are well stocked with drawers, cupboards and wine racks to ensure that storage isn't an issue.
In addition to the island there are wall and floor units within which are a double Belfast sink with mixer tap, an integrated dishwasher, an electric oven, a microwave, an integrated freezer, and fridge with further cold storage provided by fridge drawers.
Laundry appliances are also sited within the kitchen with space for a concealed washer/drier machine and large cupboard space to house other laundry items.
Accessible and attached to the kitchen is a useful utility area, from which there is access to a downstairs WC and shower room.
The kitchen benefits from access not only to the garden, but also to the side of the property; this entrance, which is used daily, provides easy access to the convenience of Corbridge.
A large wooden staircase leads from the hallway to the first floor where there are three large double bedrooms. The master suite is sited in the more modern extension and typically is well proportioned and light. Attached to the master suite is an equally spacious and light ensuite bathroom, with a walk in shower, a bath, sink and WC. In addition to the ensuite, the master bedroom also benefits from an attached dressing room with a walk-in wardrobe. The remaining two bedrooms are well proportioned and both benefit from having washbasins within, with one also having a large fitted wardrobe.
Both of these bedrooms are served by a luxurious family bathroom which includes a large freestanding bath, a walk-in shower, a WC and a washbasin with vanity unit.
The fourth bedroom is located on the second floor and it sits within the eaves of the house. The bedroom is again well proportioned and offers scope to be split to create an additional room. The bedroom is served by an ensuite WC and sink and thus it provides an ideal additional spare room and/or games room.
Summer Cottage also benefits from a large and boarded out loft space which, subject to the necessary consents, could be converted to provide extra accommodation, however it does at present provide excellent additional storage space.
The property is served by mains gas, electricity, water and drainage which are all connected. The historic part of the house has wooden sash windows, the majority of which have secondary glazing, whilst the windows within the extension and the conservatory are wooden and double glazed.
Externally the property benefits from off road parking for several cars which is private and framed by a large stone wall which gives the area a courtyard feel.
To the rear of the property is a generous south facing garden. The garden is predominately lawned, however diversity is created within by the presence of large and historic trees whilst bushes and shrubs add a further splash of colour and create an ever-changing canvas of colour as the year progresses. From the garden there is direct access to Spoutwell Lane which in turn provides direct access to the river and more general countryside walks.
Summer Cottage has the whole package; it is ideally located, brimming with character and with ample external and internal space. The character and charm have been retained with the improvements made and, such is the nature of the house, additional improvements would certainly add scope and enhance the property further. Its sale presents an opportunity which rarely comes to the market
Summer Cottage is located in Corbridge, a popular, charming and historic village that sits in the heart of the Tyne Valley.
Corbridge offers the full range of services and day to day amenities with a wide range of shops, pubs, hotels, restaurants, doctors and dentist surgeries and a garage.
The nearby town of Hexham is 5 miles to the west of Corbridge and offers a wider range of services, amenities and includes several large supermarkets and a plethora of professional and leisure services.
There is a first school and a middle school within the village whilst additional and senior schooling is offered in Hexham. Private schooling is available at nearby Mowden Hall and further afield in Newcastle.
For the commuter, Corbridge is convenient for both the A69 and A68. The former offers excellent access to Newcastle which is approximately 18 miles to the east and onward to the A1. Carlisle and the M6 are circa 40 miles to the west.
Corbridge also offers excellent access to both main line train stations and bus routes. There is a train station on the edge of the village which connects via a cross country service to both Newcastle and Carlisle and from which the major UK cities are easily accessible.
Newcastle International airport is readily accessible from Corbridge being approximately 16.5 miles to the east.
SERVICES
Mains water, gas, electric and drainage are all connected.
CHARGES
Northumberland County Council Tax Band G.
EPC
Band D
ANTI MONEY LAUNDERING REGULATIONS
The purchaser will be required to provide proof of identification to comply with Money Laundering Regulations in the form of a copy of the Purchasers' passport, together with a copy of the Purchasers' driving license or a recent utility bill as proof of residence.
VIEWINGS
Viewing is strictly by appointment. Arrangements can be made by contacting youngsRPS, Hexham on
FREE MARKET APPRAISAL
We would be pleased to provide professional, unbiased advice on the current value and marketing of your existing home.
Brochures
Particulars- COUNCIL TAXA payment made to your local authority in order to pay for local services like schools, libraries, and refuse collection. The amount you pay depends on the value of the property.Read more about council Tax in our glossary page.
- Band: G
- PARKINGDetails of how and where vehicles can be parked, and any associated costs.Read more about parking in our glossary page.
- Yes
- GARDENA property has access to an outdoor space, which could be private or shared.
- Yes
- ACCESSIBILITYHow a property has been adapted to meet the needs of vulnerable or disabled individuals.Read more about accessibility in our glossary page.
- Ask agent
Energy performance certificate - ask agent
Newcastle Road, Corbridge, Northumberland, NE45
Add your favourite places to see how long it takes you to get there.
__mins driving to your place



A little local knowledge can build great things
We understand the importance of choosing an estate agent you can trust, at YoungsRPS we take every possible step to exceed your expectations with an exceptional level of communication, superb marketing material and the care and attention of a team who really do know how to make you feel at home.
Built on solid foundationsAt YoungsRPS we are passionate about selling homes, committed to delivering the highest standards of marketing and driven to achieve the very best result for our clients.
A head for ideas with our feet on the groundA well planned marketing strategy and top quality marketing materials are essential if a property is to attract the attention of buyers. As well as having an impressive database of potential purchasers, we offer a comprehensive and planned marketing campaign for any property we are instructed to sell. This includes access to the best e-marketing tools and web sites, as well as the more traditional options and a strong high street presence.
Your mortgage
Notes
Staying secure when looking for property
Ensure you're up to date with our latest advice on how to avoid fraud or scams when looking for property online.
Visit our security centre to find out moreDisclaimer - Property reference HEX240148. The information displayed about this property comprises a property advertisement. Rightmove.co.uk makes no warranty as to the accuracy or completeness of the advertisement or any linked or associated information, and Rightmove has no control over the content. This property advertisement does not constitute property particulars. The information is provided and maintained by Youngs RPS, Hexham. Please contact the selling agent or developer directly to obtain any information which may be available under the terms of The Energy Performance of Buildings (Certificates and Inspections) (England and Wales) Regulations 2007 or the Home Report if in relation to a residential property in Scotland.
*This is the average speed from the provider with the fastest broadband package available at this postcode. The average speed displayed is based on the download speeds of at least 50% of customers at peak time (8pm to 10pm). Fibre/cable services at the postcode are subject to availability and may differ between properties within a postcode. Speeds can be affected by a range of technical and environmental factors. The speed at the property may be lower than that listed above. You can check the estimated speed and confirm availability to a property prior to purchasing on the broadband provider's website. Providers may increase charges. The information is provided and maintained by Decision Technologies Limited. **This is indicative only and based on a 2-person household with multiple devices and simultaneous usage. Broadband performance is affected by multiple factors including number of occupants and devices, simultaneous usage, router range etc. For more information speak to your broadband provider.
Map data ©OpenStreetMap contributors.





