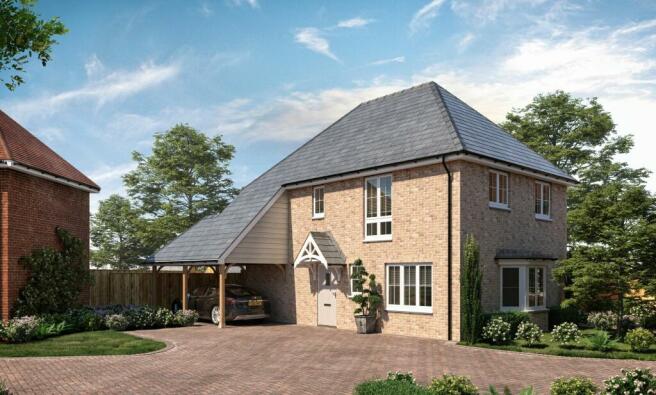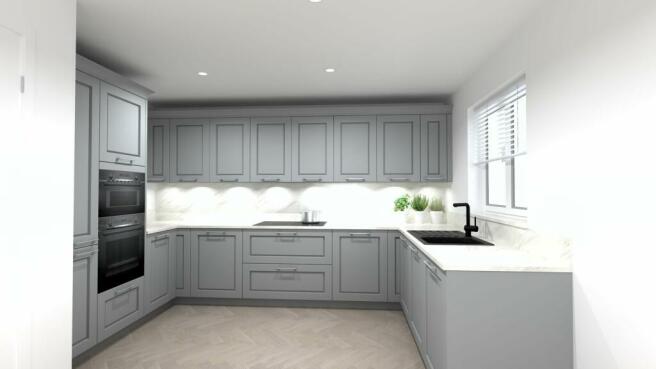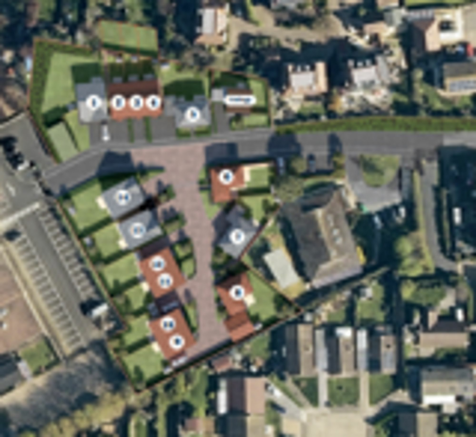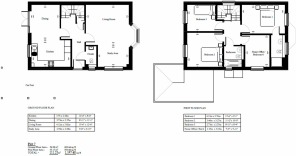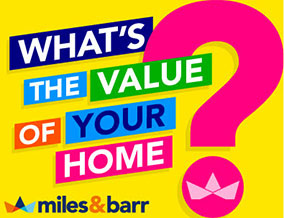
Harbour Reach, Vulcan Close, CT5

- PROPERTY TYPE
Detached
- BEDROOMS
4
- BATHROOMS
2
- SIZE
1,197 sq ft
111 sq m
- TENUREDescribes how you own a property. There are different types of tenure - freehold, leasehold, and commonhold.Read more about tenure in our glossary page.
Freehold
Key features
- Harbour Reach – Phase II
- An Exclusive New Development
- 9 Brand New Homes
- 3 & 4 Bedroom Homes
- Semi Detached & Detached
- Parking Included
- Predicted B86 EPC Rating
- 10 Year Warranty
- View Show Home
- Reserve Now!
Description
*** PHASE II RELEASED ***
Harbour Reach, Vulcan Close
View Show Home
Reserve Now
Phase II of Harbour Reach has been released and available for reservation!
These impressive semi detached and detached houses offer a collection of four different house types in one of Whitstable’s residential enclaves. Within walking distance is the town’s photogenic harbour, which has become a hub for bars, restaurants, local artists and ample schools and nurseries.
Phase II consists of three and four bedroom new homes; each of the house types vary in layout designed for the versatility of lifestyles. With the successful sales of Phase I, a viewing sooner than later is highly recommended, especially as upgrades are available and there is an opportunity to choose from a selection of kitchen units, worktops, floor coverings and bathroom tiles should a sale be agreed at an early stage of the build.
Harbour Reach is being created by Aspire Designer Homes to a high quality finish; each property will benefit from integrated kitchen appliances, floor coverings throughout, turfed and patioed gardens, cycle sheds, designated off street parking, an electric vehicle charging point and ultra-fast broadband as standard. House types with home offices will also feature solar panels for cost effective, renewable energy during the working day.
A price list and brochure which includes a site plan, floor plans, a specification list and further property information are available upon request. Our show home is available to view now!
Anticipated Completion Dates
PHASE I - Plot 1 / Ready for Occupancy
PHASE II - Plots 6-14 / Q2 2025
House Types
The Beckett / 3 Bed Semi Detached - From £450,000 Plots 9, 10, 11 & 12
The Squire / 4 Bed Detached - £575,000 Plot 7
The Franklin / 4 Bed Detached - £600,000 Plots 6 & 8
The Chaucer / 4 Bed Detached - £650,000 Plots 1, 13 & 14
Disclaimer
The specification maybe subject to some change as necessary and without notice. Any photographs or computer-generated images may not represent the actual fittings and furnishings of the development.
The specification is not intended to form part of any contract or warrant unless specifically incorporated in writing into the contract.
The developer retains the right to adjust and vary specifications.
*Please note some images used are computer generated and some photos used are of Plot 5, the same house type sold on Phase I.
Identification Checks
Should a purchaser(s) have an offer accepted on a property marketed by Miles & Barr, they will need to undertake an identification check. This is done to meet our obligation under Anti Money Laundering Regulations (AML) and is a legal requirement. We use a specialist third party service to verify your identity. The cost of these checks is £60 inc. VAT per purchase, which is paid in advance, when an offer is agreed and prior to a sales memorandum being issued. This charge is non-refundable under any circumstances.
Parking - Car port
Parking - Off street
Brochures
Brochure 1- COUNCIL TAXA payment made to your local authority in order to pay for local services like schools, libraries, and refuse collection. The amount you pay depends on the value of the property.Read more about council Tax in our glossary page.
- Ask agent
- PARKINGDetails of how and where vehicles can be parked, and any associated costs.Read more about parking in our glossary page.
- Covered,Off street
- GARDENA property has access to an outdoor space, which could be private or shared.
- Private garden
- ACCESSIBILITYHow a property has been adapted to meet the needs of vulnerable or disabled individuals.Read more about accessibility in our glossary page.
- Ask agent
Energy performance certificate - ask agent
Harbour Reach, Vulcan Close, CT5
Add your favourite places to see how long it takes you to get there.
__mins driving to your place
Miles & Barr is one of East Kent's leading estate agencies. The independent property group, with more than 21 years' experience, is a specialist in selling and buying homes, lettings, property management, relocations, financial services, commercial sales and lettings, as well as conveyancing.
With operations across 12 sales and three letting branches, our Whitstable branch is at the heart of this popular seaside town. The team in Whitstable have a wealth of experience and are highly motivated, delivering a reliable, informative, and trusted customer-orientated experience.
Miles & Barr is part of the Relocation Agent Network, which means our branches receive exclusive referrals of buyers looking to move to East Kent. Due to region's transport links to London and appeal, the area is increasingly popular with local and out of town buyers. Financial advice, lettings and property management, commercial sales and lettings, plus conveyancing services are also available at Miles & Barr Group.
Your mortgage
Notes
Staying secure when looking for property
Ensure you're up to date with our latest advice on how to avoid fraud or scams when looking for property online.
Visit our security centre to find out moreDisclaimer - Property reference ba767537-2a3a-4860-81eb-9d4597b9e619. The information displayed about this property comprises a property advertisement. Rightmove.co.uk makes no warranty as to the accuracy or completeness of the advertisement or any linked or associated information, and Rightmove has no control over the content. This property advertisement does not constitute property particulars. The information is provided and maintained by Miles & Barr, Whitstable. Please contact the selling agent or developer directly to obtain any information which may be available under the terms of The Energy Performance of Buildings (Certificates and Inspections) (England and Wales) Regulations 2007 or the Home Report if in relation to a residential property in Scotland.
*This is the average speed from the provider with the fastest broadband package available at this postcode. The average speed displayed is based on the download speeds of at least 50% of customers at peak time (8pm to 10pm). Fibre/cable services at the postcode are subject to availability and may differ between properties within a postcode. Speeds can be affected by a range of technical and environmental factors. The speed at the property may be lower than that listed above. You can check the estimated speed and confirm availability to a property prior to purchasing on the broadband provider's website. Providers may increase charges. The information is provided and maintained by Decision Technologies Limited. **This is indicative only and based on a 2-person household with multiple devices and simultaneous usage. Broadband performance is affected by multiple factors including number of occupants and devices, simultaneous usage, router range etc. For more information speak to your broadband provider.
Map data ©OpenStreetMap contributors.
