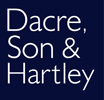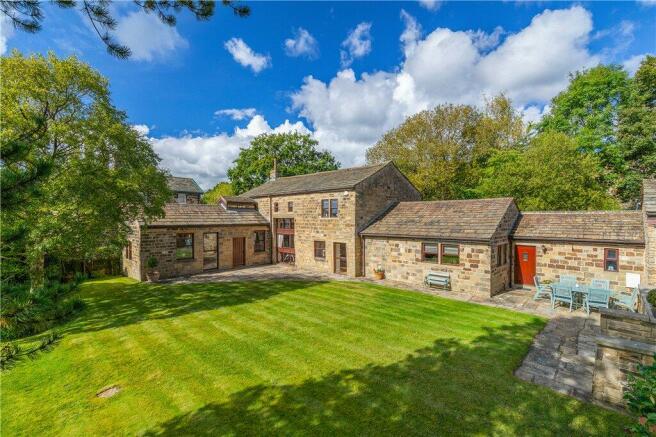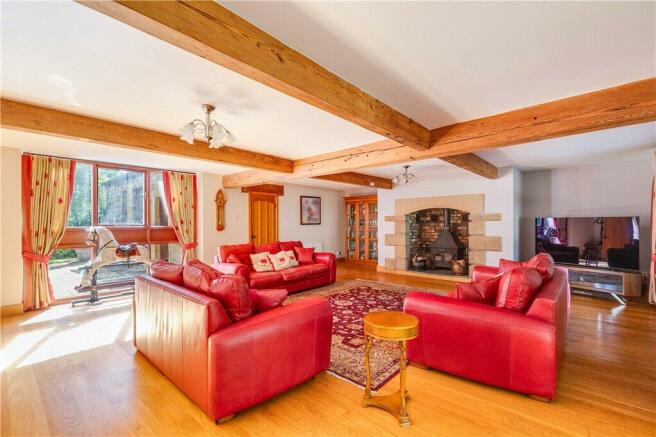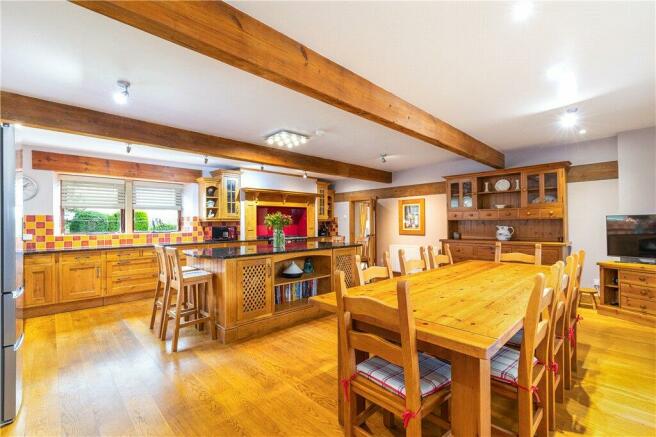
Oakleigh Barn, 4 Honey Pot Lane, West Lane, Baildon, BD17

- PROPERTY TYPE
Barn Conversion
- BEDROOMS
4
- BATHROOMS
2
- SIZE
3,125 sq ft
290 sq m
- TENUREDescribes how you own a property. There are different types of tenure - freehold, leasehold, and commonhold.Read more about tenure in our glossary page.
Freehold
Key features
- No onward chain
- Substantial barn conversion
- Four double bedrooms
- House bathroom plus en suite
- Three receptions
- Large open plan kitchen diner
- Utility
- Two guest W.C.
- Grounds extending to 0.35 acres
- Double garage and car port
Description
Dacre, Son & Hartley are thrilled to offer to the market Oakleigh Barn; a beautifully converted mid-19th century barn, steeped in history and character. Once a functional working barn and mistal, it has been meticulously transformed into a stunning 3,200 sq. ft., four bedroom family residence. Every detail of the conversion showcases the thoughtful design and craftsmanship that have preserved the building’s original rustic charm, while incorporating modern luxuries with a handcrafted kitchen in solid Pippy Oak and Porcelanosa bathrooms suites.
Situated in the highly sought-after area of Baildon, just off West Lane and surrounded by farmer's fields, this unique family property offers both seclusion and convenience, nestled within a picturesque countryside setting yet within easy reach of local amenities. The spacious interiors, with exposed beams, create a warm and inviting atmosphere, making it the perfect sanctuary for those seeking a blend of traditional charm and contemporary elegance. Whether enjoying quiet family time in the open-plan living areas or entertaining guests in the beautifully landscaped gardens, Oakleigh Barn provides an idyllic, yet sophisticated, retreat.
With accommodation planned over two floors and briefly comprising on the ground floor; entrance hallway; cloaks; guest W.C.; utility room with space and plumbing for appliances; useful storage cupboard; open plan kitchen diner having a solid "pippy" oak fitted kitchen with island and granite work surfaces; dining area for more informal entertaining; spacious formal dining room; large living room with Inglenook fireplace and doors leading to the rear garden; double height hallway and staircase leading to the first floor; guest W.C.; pleasant reception room currently used as a home office having high ceilings, a coal effect gas stove and attractive garden views. On the first floor; vast landing space; principal double bedroom and en suite shower room; three further double bedrooms, two of which have an interconnecting bi-folding door which could be removed and a stud wall reintroduced; house bathroom having bath and shower over.
Externally, the outdoor space of this property is truly exceptional, offering both security and seclusion. Upon entering through impressive remote controlled electric gates, you are greeted by a spacious driveway that provides ample parking for multiple vehicles. The driveway leads to a double garage and an additional carport, offering extensive covered parking and storage solutions. The garden itself is a highlight featuring expansive, well-maintained lawns, perfect for children to play, hosting outdoor gatherings, or simply enjoying a tranquil retreat. Beautifully landscaped borders and greenery surround the lawns, enhancing the overall appeal. Multiple patios strategically placed throughout the garden, ideal for outdoor dining, lounging, or hosting social gatherings. Each patio offers a unique perspective of the gardens, ensuring space to relax in both sun and shade.
Baildon is a popular village which offers a wide variety of amenities including shops, restaurants and recreational facilities including a golf course, rugby, cricket and football grounds. Baildon has a rural location with moorland countryside close by as well as allowing daily commuting by rail to Leeds and Bradford. Motorway and air networks are also within easy reach. The area is also close to the World Heritage site of Saltaire and to the green corridor of the Leeds Liverpool Canal with its scenic walks. and national cycle path.
Local Authority & Council Tax Band
The City of Bradford Metropolitan District Council
Council Tax Band G.
Tenure, Services & Parking
Freehold. Mains electricity, water, drainage and gas are installed. Domestic heating is from a gas fired combination boiler. Double garage and off-street parking.
Internet & Mobile Coverage
The Ofcom website shows internet available from at least one provider. Outdoor mobile coverage (excluding 5G) available from at least one of the UK’s four main providers. Results are predictions not a guarantee and may differ subject to circumstances, exact location and network outages.
From Dacre, Son & Hartley's office proceed to the top of Westgate, turn left onto West Lane and continue past Sandal Primary School where the entrance to Oakleigh House is located on the right hand side after the turning for Honey Pot Drive. Proceed up Honey Pot Lane and at the top where the gates to Oakleigh Barn are located.
Brochures
Particulars- COUNCIL TAXA payment made to your local authority in order to pay for local services like schools, libraries, and refuse collection. The amount you pay depends on the value of the property.Read more about council Tax in our glossary page.
- Band: G
- PARKINGDetails of how and where vehicles can be parked, and any associated costs.Read more about parking in our glossary page.
- Yes
- GARDENA property has access to an outdoor space, which could be private or shared.
- Yes
- ACCESSIBILITYHow a property has been adapted to meet the needs of vulnerable or disabled individuals.Read more about accessibility in our glossary page.
- Ask agent
Oakleigh Barn, 4 Honey Pot Lane, West Lane, Baildon, BD17
Add your favourite places to see how long it takes you to get there.
__mins driving to your place



As one of the longest established independent estate agents and consultant surveyors in the UK Dacre, Son & Hartley have been synonymous with reliability and integrity for over 200 years. In this dynamic market place, we have earned a reputation for honesty, commitment and professionalism, through dedicating ourselves to our customer's needs.
Baildon & Guiseley Estate AgentsWe offer property for sale, including new homes in Baildon and beyond. Towns & villages covered by Dacres Estate Agents in Baildon include Charlestown, Esholt, Baildon Moor, Shipley, Guiseley and Tranmere Park. We have property for sale!
Whether you are looking at detached houses in Baildon village, a cottage in Esholt or an apartment in Shipley our friendly team can help you each step of the way. If you are looking for estate agents in Baildon to sell your home why not give us a call on 01274 532323 and book a free property valuation today?
Houses for sale in Baildon and Guiseley - our specialist subjects!
Your mortgage
Notes
Staying secure when looking for property
Ensure you're up to date with our latest advice on how to avoid fraud or scams when looking for property online.
Visit our security centre to find out moreDisclaimer - Property reference BAI240148. The information displayed about this property comprises a property advertisement. Rightmove.co.uk makes no warranty as to the accuracy or completeness of the advertisement or any linked or associated information, and Rightmove has no control over the content. This property advertisement does not constitute property particulars. The information is provided and maintained by Dacre Son & Hartley, Baildon. Please contact the selling agent or developer directly to obtain any information which may be available under the terms of The Energy Performance of Buildings (Certificates and Inspections) (England and Wales) Regulations 2007 or the Home Report if in relation to a residential property in Scotland.
*This is the average speed from the provider with the fastest broadband package available at this postcode. The average speed displayed is based on the download speeds of at least 50% of customers at peak time (8pm to 10pm). Fibre/cable services at the postcode are subject to availability and may differ between properties within a postcode. Speeds can be affected by a range of technical and environmental factors. The speed at the property may be lower than that listed above. You can check the estimated speed and confirm availability to a property prior to purchasing on the broadband provider's website. Providers may increase charges. The information is provided and maintained by Decision Technologies Limited. **This is indicative only and based on a 2-person household with multiple devices and simultaneous usage. Broadband performance is affected by multiple factors including number of occupants and devices, simultaneous usage, router range etc. For more information speak to your broadband provider.
Map data ©OpenStreetMap contributors.





