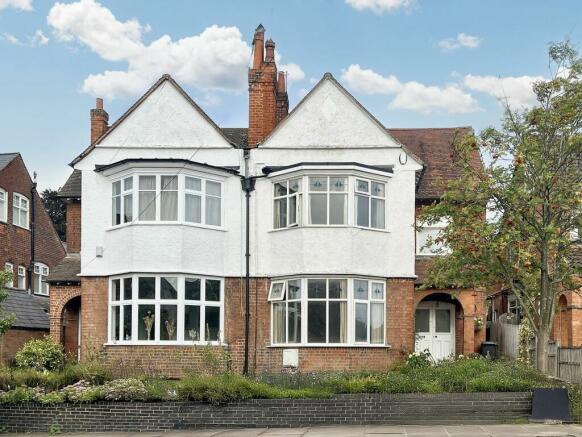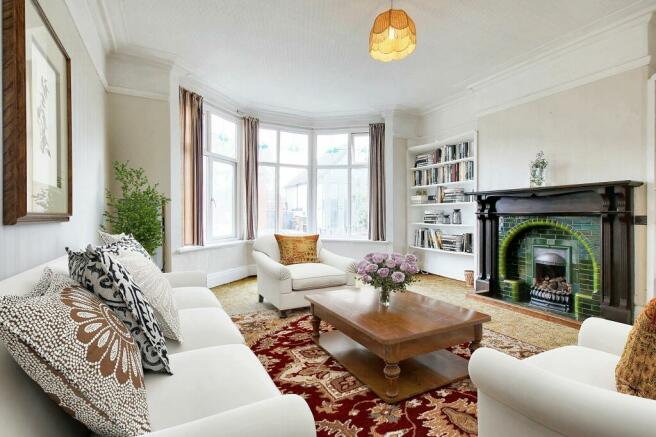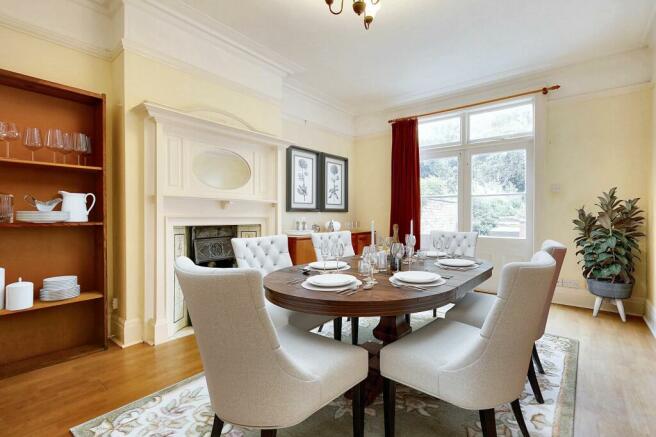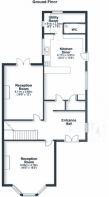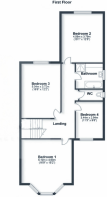
Stoughton Drive North, Leicester, LE5

- PROPERTY TYPE
Semi-Detached
- BEDROOMS
4
- BATHROOMS
1
- SIZE
1,884 sq ft
175 sq m
- TENUREDescribes how you own a property. There are different types of tenure - freehold, leasehold, and commonhold.Read more about tenure in our glossary page.
Freehold
Key features
- Kitchen Diner
- Potential to Add an Additional Dwelling, Subject to Planning
- Period Features Throughout
- Four Double Bedrooms
- Edwardian Family Home
Description
An exceptional chance presents itself to procure this impeccably maintained four-bedroom Edwardian residence, showcasing a plethora of original features such as ceiling coving, picture rails, skirting boards, wood floors, traditional wood panelled internal doors, cast iron fireplaces, original doorbell, and extensive double-glazed picture windows.
The property benefits from a prime location in close proximity to various local amenities and services, including well-regarded public and private schools, including nursery day-care facilities. Madani Muslim Secondary School is conveniently situated on Evington Valley Road, with Masjid Umar Mosque and Islamic Centre only a few minutes' walk from the property. Additional amenities can be found along Evington Road, in Leicester City Centre, and in the neighbouring areas of Stoneygate and Clarendon Park. Also easily accessible are Leicester University, Leicester Royal Infirmary, and Leicester General Hospital. The property is conveniently situated near City Grammar School, Leicester High School for Girls, Judgemeadow Community College, Leicester Grammar School, Beauchamp College, wqe, and Regent College Group. Parking is available on the street outside the property and in the private garage at the rear. This semi-detached property offers generous living space while retaining many charming character features. Built in 1906 by Goddards, the same architect famous for the Leicester Clock Tower and Midland Bank, this Edwardian home comprises an entrance hallway, two reception rooms, a breakfast kitchen, utility room, four double bedrooms, a family bathroom, a separate WC, and a large mature rear garden. Additionally, there is potential for development in the rear garden, subject to obtaining the necessary planning permissions.
AGENT NOTE: Some of the photographs have been virtually staged in order to give potential buyers a better idea of the available space.
Freehold
EPC rating D
Council tax band E Leicester City Council
EPC Rating: D
Entrance Hallway
2.36m x 4.06m
The spacious entrance hallway showcases a window to the side elevation, a wooden front door, featured fireplace, original monochrome tiles, understairs storage cupboards, and a radiator.
Lounge
4.7m x 5m
The reception room features a bay window overlooking the front elevation, complemented by coving along the ceiling, picture rails, a gas fireplace, and a radiator.
Dining Room
3.66m x 5.11m
The dining room features wooden doors leading to the rear garden, coving on the ceiling, picture rails, a gas fireplace, and a radiator.
Kitchen/Diner
3.86m x 6.17m
The kitchen/diner features a selection of wall and base units with work surfaces, an oven, gas hob, sink and drainer unit, space for a dishwasher, two windows on the side elevations, a wooden door, tiled flooring, a radiator, a pantry, and an additional radiator.
Utility Room
The utility room offers ample space to accommodate a tumble dryer, washing machine, and a fridge freezer.
First Floor Landing
The first floor landing features wooden stairs, exposed wooden flooring, a radiator, and two access points to the loft.
Master Bedroom
4.62m x 5.11m
The master bedroom features a bay window overlooking the front elevation, ceiling coving, and a radiator.
Bedroom Two
3.78m x 4.6m
The second bedroom features a window overlooking the rear elevation and is equipped with a radiator.
Bedroom Three
3.71m x 5.11m
The third bedroom features a window overlooking the rear elevation, exposed wooden flooring, ceiling coving, and a radiator.
Bedroom Four
2.95m x 3.43m
Fourth bedroom featuring a front-facing window and a radiator.
Separate WC
Featuring a side elevation window, WC, and exposed wooden flooring.
Family Bathroom
Generously proportioned family bathroom boasting a side elevation window, complete with a shower cubicle with an electric shower, a bath-tub, a sink, integrated storage units, partially tiled walls, tiled flooring, and a heated towel rail.
Front Garden
The property features a frontage adorned with a diverse selection of plants and shrubs in the borders, with convenient side access leading to the rear elevation.
Rear Garden
The property features a spacious rear garden complete with a storage shed an outdoor WC, seating area, ample lawn space, well-kept plant and shrub borders, established trees, and a rear gate for convenience. One notable advantage of this property is its direct access to the rear garden from a private access road that presents potential for additional development of another house subject to planning permission.
Parking - Off street
- COUNCIL TAXA payment made to your local authority in order to pay for local services like schools, libraries, and refuse collection. The amount you pay depends on the value of the property.Read more about council Tax in our glossary page.
- Band: E
- PARKINGDetails of how and where vehicles can be parked, and any associated costs.Read more about parking in our glossary page.
- Off street
- GARDENA property has access to an outdoor space, which could be private or shared.
- Rear garden,Front garden
- ACCESSIBILITYHow a property has been adapted to meet the needs of vulnerable or disabled individuals.Read more about accessibility in our glossary page.
- Ask agent
Energy performance certificate - ask agent
Stoughton Drive North, Leicester, LE5
Add your favourite places to see how long it takes you to get there.
__mins driving to your place
Thank you for taking the time to visit our page here at Focus Property Sales & Management.
With more than 50 years combined experience we believe that we know what is important and how best to help our clients. Whether you are looking to buy your first home or moving on to your next, we will ensure that the process is explained from the outset, clients? expectations are set and we will stick to our promises.
If you are looking to rent or if you are a landlord, our lettings team can help with everything you may need. Tenants can sit back and relax while we work to ensure a smooth viewing to move in and beyond.
Having worked with individual investors for more than 20 years we can offer help, from sourcing the next property for your portfolio through to renovation and of course finding the best tenants. If you already have a portfolio, when was it last reviewed to check the rents meet with the current markets? By helping our landlords achieve the best rental figures we, more often than not, cover our own management fees.
We have combined good, old-fashioned values with state-of-the-art technology to bring you the best experience possible.
Our viewing team will ensure that properties are shown in the best light and that we are there to give honest and unbiased advice to tenants and buyers alike.
In short, our ethos is that we care about what we do. As a small company, we are able to offer the individual attention to each and every property and customer. Our goal is to make your experience happy and stress-free.
Contact us now for an informal chat about how best we can help you achieve your goal.
Your mortgage
Notes
Staying secure when looking for property
Ensure you're up to date with our latest advice on how to avoid fraud or scams when looking for property online.
Visit our security centre to find out moreDisclaimer - Property reference 49d36851-faf6-4c49-97a0-4ecc602a8c45. The information displayed about this property comprises a property advertisement. Rightmove.co.uk makes no warranty as to the accuracy or completeness of the advertisement or any linked or associated information, and Rightmove has no control over the content. This property advertisement does not constitute property particulars. The information is provided and maintained by Focus Property Sales and Management, Leicester. Please contact the selling agent or developer directly to obtain any information which may be available under the terms of The Energy Performance of Buildings (Certificates and Inspections) (England and Wales) Regulations 2007 or the Home Report if in relation to a residential property in Scotland.
*This is the average speed from the provider with the fastest broadband package available at this postcode. The average speed displayed is based on the download speeds of at least 50% of customers at peak time (8pm to 10pm). Fibre/cable services at the postcode are subject to availability and may differ between properties within a postcode. Speeds can be affected by a range of technical and environmental factors. The speed at the property may be lower than that listed above. You can check the estimated speed and confirm availability to a property prior to purchasing on the broadband provider's website. Providers may increase charges. The information is provided and maintained by Decision Technologies Limited. **This is indicative only and based on a 2-person household with multiple devices and simultaneous usage. Broadband performance is affected by multiple factors including number of occupants and devices, simultaneous usage, router range etc. For more information speak to your broadband provider.
Map data ©OpenStreetMap contributors.
