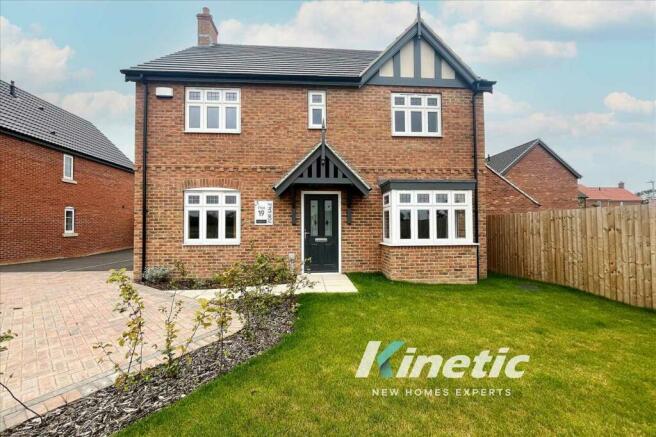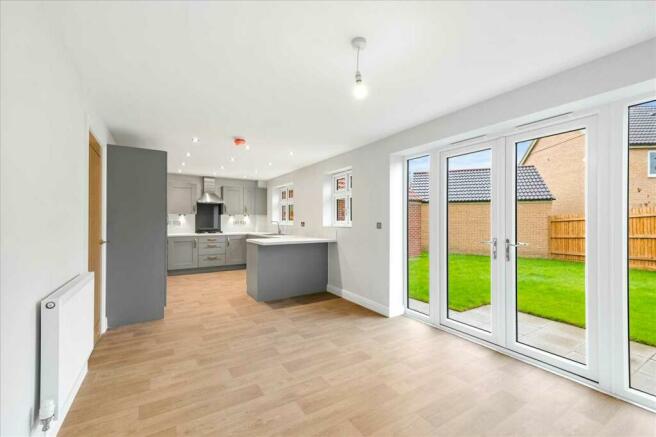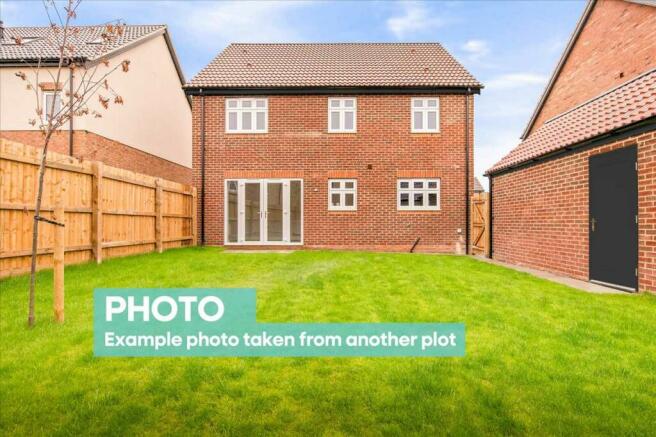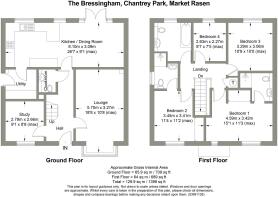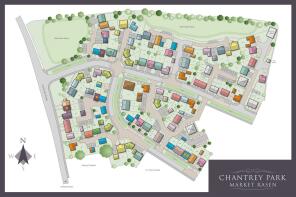
Plot 19, Chantrey Park, Market Rasen

- PROPERTY TYPE
Detached
- BEDROOMS
4
- BATHROOMS
3
- SIZE
1,399 sq ft
130 sq m
- TENUREDescribes how you own a property. There are different types of tenure - freehold, leasehold, and commonhold.Read more about tenure in our glossary page.
Freehold
Description
WHAT KINETIC NEW HOMES LOVES ABOUT THIS PROPERTY
"The bay window is the perfect spot to relax with a cup of tea. The view over the fields is simply stunning it really brings the countryside right into your living room." Aaliyah, Developer Account Manager
"I love how energy-efficient this home is. The high levels of insulation and the gas-fired central heating system ensure it's cosy all year round while being kind to your pocket." Ben, New Homes Consultant
"The location is just fantastic. Market Rasen is such a charming town with so much to offer, and living here gives you the perfect blend of rural countryside and convenient amenities." Jackie, Marketing Co-ordinator
WHAT'S INCLUDED?
External:
- Single garage with power and light
- Tarmac driveway with parking space
- Patio with turfed front garden and cleared, rotivated rear garden
- Double glazed UPVC windows with French doors to the rear garden
- Concrete tiled roof and insulated cavity walls for enhanced energy efficiency
- Wiring for outside light fittings at the front and rear doors
Internal:
- Satinwood white painted internal doors, architraves, skirtings, and stairs
- Premium vertical 5-panel interior doors with chrome handles
- Downlighters (spotlights) in the kitchen, cloakroom, and utility areas
- Batten holder suitable for low energy bulbs fitted in kitchen, cloakroom, and utility areas
- Mains wired smoke detectors for added safety
- Extractor fans in the bathroom, utility, en-suite, and cloakroom for proper ventilation
Kitchen:
- Built-in stainless steel single fan oven, hob and extractor
- Integrated fridge-freezer and dishwasher
- Patio doors onto patio and rear garden
- Chrome sockets and switches
Utility:
- Units to match the kitchen
- Space for washing machine/tumble dryer
Lounge
- Feature bay window, with field view outlook
- TV and BT points
Bathrooms:
- Low energy light fittings in bathrooms
- Shaver point
- White sanitaryware with chrome fittings for a modern look
- Fitted bathroom furniture
- Thermostatic showers for comfort and safety
- Choice of wall tiles for a personalised touch
Bedrooms:
- Fitted wardrobes to bedrooms 1 and 2
- En-suites to bedrooms 1 and 2
Energy Efficiency:
- Gas boiler with main pressure unvented hot water system
- Insulated loft and ground floor to maintain warmth
Technical Information:
- Tenure: Freehold
- Heating: Gas Boiler
- Heating Delivery: Radiators
- 10-year NHBC warranty for peace of mind
LIFE AT CHANTREY PARK, MARKET RASEN
Chantrey Park offers a lifestyle where history meets modern living. Nestled in the traditional market town of Market Rasen, this development provides an ideal setting for those who appreciate both convenience and community. Living here means youre just a short walk away from the quaint high street, home to charming shops, cafes, and a Tesco Food store for all your essentials.
Families will find themselves well-catered for with several nurseries, primary and secondary schools in and around Market Rasen. The town is also a hub of activity, with various events and clubs, from church groups to sports teams, making it easy to become a part of the local community.
Market Rasen is perfectly situated for those who need to travel, with easy access to Lincoln, Hull, and Grimsby via the A46. If a day by the sea appeals to you, the Lincolnshire coast is just a 45-minute drive away. Whether youre looking for a peaceful place to settle or a vibrant community to join, Chantrey Park offers the best of both worlds.
Study 2.79m (9' 2") x 2.66m (8' 9")
Living Room 5.70m (18' 8") x 3.27m (10' 9")
WC 1.54m (5' 1") x 1.24m (4' 1")
Kitchen / Dining Room 8.10m (26' 7") x 3.09m (10' 2")
Utility 2.18m (7' 2") x 2.01m (6' 7")
Landing
With built-in airing cupboard
Bedroom 2 3.45m (11' 4") x 3.41m (11' 2")
Ensuite 2.51m (8' 3") x 1.63m (5' 4")
Bathroom 2.63m (8' 8") x 2.57m (8' 5")
Bedroom 4 2.63m (8' 8") x 2.27m (7' 5")
Photographs
All photos taken from a completed plot of the same house type "The Bressingham" situated on another development by Chestnut Homes.
Agent's Notes
Whilst every care has been taken to prepare these sales particulars, they are for guidance purposes only. All measurements are approximate and for general guidance purposes only and whilst every care has been taken to ensure their accuracy, they should not be relied upon and potential buyers are advised to re-check the measurements.
Whilst every care has been taken to prepare these sales particulars, they are for guidance purposes only. All measurements are approximate and for general guidance purposes only and whilst every care has been taken to ensure their accuracy, they should not be relied upon and potential buyers are advised to recheck the measurements.
Please note that the developer may require a deposit to secure/reserve the property.
- COUNCIL TAXA payment made to your local authority in order to pay for local services like schools, libraries, and refuse collection. The amount you pay depends on the value of the property.Read more about council Tax in our glossary page.
- Ask agent
- PARKINGDetails of how and where vehicles can be parked, and any associated costs.Read more about parking in our glossary page.
- Yes
- GARDENA property has access to an outdoor space, which could be private or shared.
- Yes
- ACCESSIBILITYHow a property has been adapted to meet the needs of vulnerable or disabled individuals.Read more about accessibility in our glossary page.
- Ask agent
Energy performance certificate - ask agent
Plot 19, Chantrey Park, Market Rasen
Add your favourite places to see how long it takes you to get there.
__mins driving to your place
We are a dynamic and modern estate agency with a local office who offer a traditional approach to selling homes, an Online only alternative, or an exclusive range for premium homes, all of which have fair selling fees.
With a wealth of experience, we all know what works to achieve the highest possible price for your property. We offer everything from professional photography, floorplans, virtual reality tours and we advertise on the major portals such as Rightmove, Zoopla, On the market and Prime Location.
The word 'Kinetic' means movement and energy which together with our first-class customer service and honesty describes our philosophy. To see what Kinetic Estate Agents can do for you whether you are buying or selling in Lincoln, contact us today.
ABOUT USKinetic are a hybrid independent estate agency established in 2017 covering Lincoln, Newark and the surrounding areas.
The agency offers all the benefits of a traditional high street agency and online concepts, both at fair selling fees. The team at Kinetic boast 40 + years' experience within estate agency and have worked through good and tough markets. Being a small, independent agency they pride themselves on offering first-class customer service by providing regular contact, utilising cutting edge technology, honesty and transparency and still retaining traditional old-fashioned values.
Kinetic have listened to customers and recognised that there is room for both high street and online agents within the current market. The general opinion is that most clients want the traditional high street estate agency approach but at a reasonable and fair commission. The obvious risk when engaging most other faceless online only agents is you either pay the full amount upfront or regardless whether you sell or not, which is why we are offering a more reasonable cost 'No Sale, No Fee' service along with Online Only package which only requires a small upfront commitment fee which will satisfy both types of demand.
Outside of office hours the team are still responsive and work long hours to assist all our clients whether they are selling or buying. We offer everything from professional photography, virtual reality tours, floorplans and elevated photography. Kinetic advertise on the major portals Rightmove, Zoopla, On the market, Prime location along with our own website www.kineticestateagents.co.uk, which enables us to give you maximum exposure online and provide an excellent representation of your property. The office is conveniently situated in a location a short distance from Lincoln city centre, in a popular residential area which offers free parking and a relaxed environment.
To see how Kinetic Estate Agents can assist you in buying or selling, contact one of the team on
01522 88 88 84 or email sales@kineticestateagents.co.uk.
Your mortgage
Notes
Staying secure when looking for property
Ensure you're up to date with our latest advice on how to avoid fraud or scams when looking for property online.
Visit our security centre to find out moreDisclaimer - Property reference KIT1002290. The information displayed about this property comprises a property advertisement. Rightmove.co.uk makes no warranty as to the accuracy or completeness of the advertisement or any linked or associated information, and Rightmove has no control over the content. This property advertisement does not constitute property particulars. The information is provided and maintained by Kinetic Estate Agents Limited, Lincoln. Please contact the selling agent or developer directly to obtain any information which may be available under the terms of The Energy Performance of Buildings (Certificates and Inspections) (England and Wales) Regulations 2007 or the Home Report if in relation to a residential property in Scotland.
*This is the average speed from the provider with the fastest broadband package available at this postcode. The average speed displayed is based on the download speeds of at least 50% of customers at peak time (8pm to 10pm). Fibre/cable services at the postcode are subject to availability and may differ between properties within a postcode. Speeds can be affected by a range of technical and environmental factors. The speed at the property may be lower than that listed above. You can check the estimated speed and confirm availability to a property prior to purchasing on the broadband provider's website. Providers may increase charges. The information is provided and maintained by Decision Technologies Limited. **This is indicative only and based on a 2-person household with multiple devices and simultaneous usage. Broadband performance is affected by multiple factors including number of occupants and devices, simultaneous usage, router range etc. For more information speak to your broadband provider.
Map data ©OpenStreetMap contributors.
