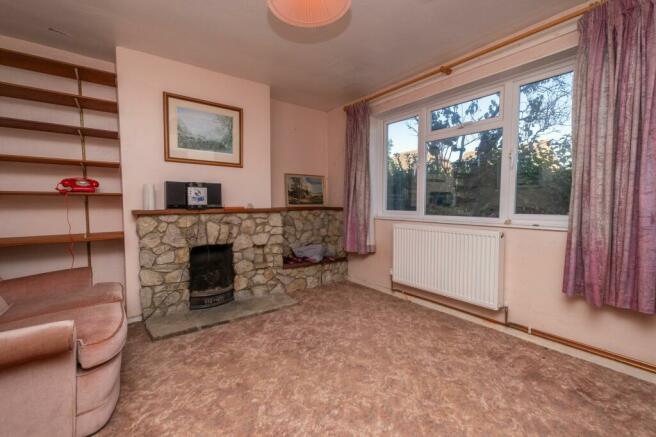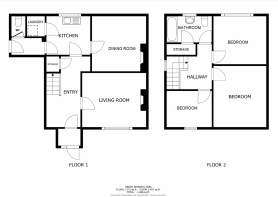
Popes Lane, Sturry, CT2

- PROPERTY TYPE
Semi-Detached
- BEDROOMS
3
- BATHROOMS
1
- SIZE
1,066 sq ft
99 sq m
- TENUREDescribes how you own a property. There are different types of tenure - freehold, leasehold, and commonhold.Read more about tenure in our glossary page.
Freehold
Key features
- Three Bedroom Semi Detached House
- Approved Planning Permission For Detached Annex
- Mature And Private Lawn Garden
- Driveway Parking And Garage
- Ideal Family Home
- Popular Village Of Sturry
Description
***GUIDE PRICE £300,000 - 330,000***
This three-bedroom semi-detached house was very solidly built in the 1950’s and has housed the previous owners since the early 1970’s. The house sits back from the pavement behind a privet hedge and grassed area with a drive for a couple of cars alongside of the property. The front access to the house is through a double-glazed door, into a brick porch, and then the front door into the spacious hallway. To the right is a good-sized reception room. This room has a fireplace and chimney, and so potential to install a log burner. The stairs to the first floor are on the left. Straight ahead is the door to the kitchen. The kitchen is a usable size with a small walk-in larder which could be altered depending on requirements. The window looks south over the rear garden. A door to the right as you enter the kitchen opens into the dining room which has a large window facing south over the garden. This room also has a fireplace and chimney. The potential here is to make one large reception room by installing an archway through to the first reception room, this has been done in several houses in the area. Turning left out of the kitchen is a short passage way to the door opening onto the drive, in this passage is a walk-in storage area which I believe was the “coal hole”, and on the right side, is a WC.
Upstairs: At the top of the stairs is the landing, immediately to the left is the bathroom (and WC) with a walk-in airing cupboard which also houses the modern combi-boiler which runs the gas central heating throughout the property. Straight on from the stairs is one of the two larger bedrooms, with views to the south over the garden, next to it, is the second of the larger bedrooms which faces north looking out over the fields. The third and smaller bedroom, also faces north looking over the fields. This property has a large and high attic which has been partially boarded and this is another potential for enlarging the living space.
Outside:
This property has planning permission to build an annex in the large mature garden, this would still leave plenty of garden to enjoy. The garden is approximately 27 metres long, by 10 metres wide narrowing at the end. The garden can be easily made secure or dogs or children with the addition of a gate. There is a long brick shed attached to the property, which was part of the original build, this also has potential for adding a second storey as the neighbouring property has done. A well-built brick garage stands at the end of the drive with lights and power. Approx. 5 metres by 3 metres
The mainline railway station is within easy walking distance (trains to London ). The seaside towns of Whitstable, Herne Bay, Margate and Ramsgate are all easily accessible by car bus or train. The port of Dover, the Channel Tunnel are also within easy reach, and Canterbury only four miles.
Identification checks
Should a purchaser(s) have an offer accepted on a property marketed by Miles & Barr, they will need to undertake an identification check. This is done to meet our obligation under Anti Money Laundering Regulations (AML) and is a legal requirement. We use a specialist third party service to verify your identity. The cost of these checks is £60 inc. VAT per purchase, which is paid in advance, when an offer is agreed and prior to a sales memorandum being issued. This charge is non-refundable under any circumstances.
EPC Rating: D
Entrance Hall
Leading to
Lounge (3.41m x 4.08m)
Kitchen (2.41m x 2.74m)
Wc
With toilet
Dining Room (3.51m x 3.46m)
First Floor
Leading to
Bathroom
With bath, toilet and hand wash basin
Bedroom (2.88m x 2.3m)
Bedroom (3.35m x 5.1m)
Bedroom (3.85m x 2.98m)
Parking - Garage
Parking - Driveway
As you enter the drive, there is a brick built shed to the left side, which is attached to the house. At the end of the drive is a brick built garage.
Brochures
Brochure 1Brochure 2- COUNCIL TAXA payment made to your local authority in order to pay for local services like schools, libraries, and refuse collection. The amount you pay depends on the value of the property.Read more about council Tax in our glossary page.
- Band: C
- PARKINGDetails of how and where vehicles can be parked, and any associated costs.Read more about parking in our glossary page.
- Garage,Driveway
- GARDENA property has access to an outdoor space, which could be private or shared.
- Private garden
- ACCESSIBILITYHow a property has been adapted to meet the needs of vulnerable or disabled individuals.Read more about accessibility in our glossary page.
- Ask agent
Popes Lane, Sturry, CT2
Add your favourite places to see how long it takes you to get there.
__mins driving to your place
Our Canterbury office is ideally situated in the city centre. We specialise in selling properties situated in Canterbury and the surrounding villages, from Ash through to Chilham and Blean through to Elham. The team in Canterbury have a wealth of experience and are highly motivated, delivering a reliable, informative, and trusted customer-orientated experience.
We give online buyers more information than ever before by capturing your home with 3-D Walkthrough technology, as well as being the only Kent estate agency to offer i-PACKS, an online property information pack.
Miles & Barr is part of the Relocation Agent Network, which means the team receive exclusive referrals of buyers moving to the area. Due to Canterbury's transport links to London and a wide variety of high-achieving schools for all age ranges, the area is increasingly popular with local and out of town buyers. Financial advice, lettings and property management, commercial sales and lettings, plus conveyancing services are also available at Miles & Barr.
Your mortgage
Notes
Staying secure when looking for property
Ensure you're up to date with our latest advice on how to avoid fraud or scams when looking for property online.
Visit our security centre to find out moreDisclaimer - Property reference af3f4143-8098-49ef-a469-1bec6385ad0d. The information displayed about this property comprises a property advertisement. Rightmove.co.uk makes no warranty as to the accuracy or completeness of the advertisement or any linked or associated information, and Rightmove has no control over the content. This property advertisement does not constitute property particulars. The information is provided and maintained by Miles & Barr, Canterbury. Please contact the selling agent or developer directly to obtain any information which may be available under the terms of The Energy Performance of Buildings (Certificates and Inspections) (England and Wales) Regulations 2007 or the Home Report if in relation to a residential property in Scotland.
*This is the average speed from the provider with the fastest broadband package available at this postcode. The average speed displayed is based on the download speeds of at least 50% of customers at peak time (8pm to 10pm). Fibre/cable services at the postcode are subject to availability and may differ between properties within a postcode. Speeds can be affected by a range of technical and environmental factors. The speed at the property may be lower than that listed above. You can check the estimated speed and confirm availability to a property prior to purchasing on the broadband provider's website. Providers may increase charges. The information is provided and maintained by Decision Technologies Limited. **This is indicative only and based on a 2-person household with multiple devices and simultaneous usage. Broadband performance is affected by multiple factors including number of occupants and devices, simultaneous usage, router range etc. For more information speak to your broadband provider.
Map data ©OpenStreetMap contributors.





