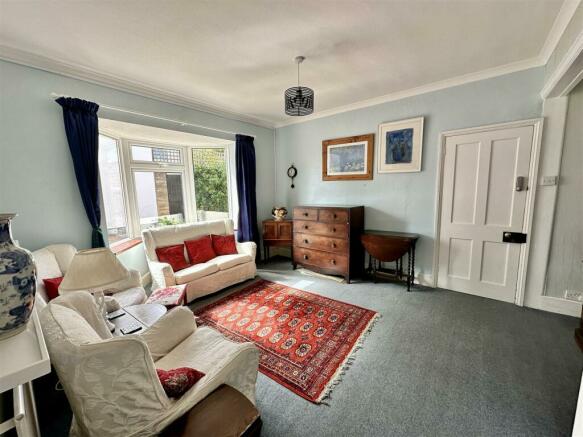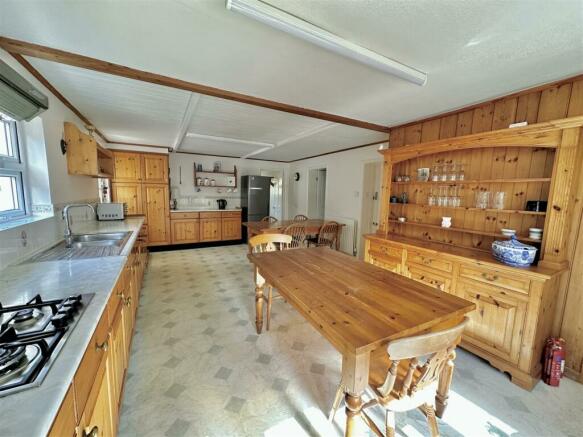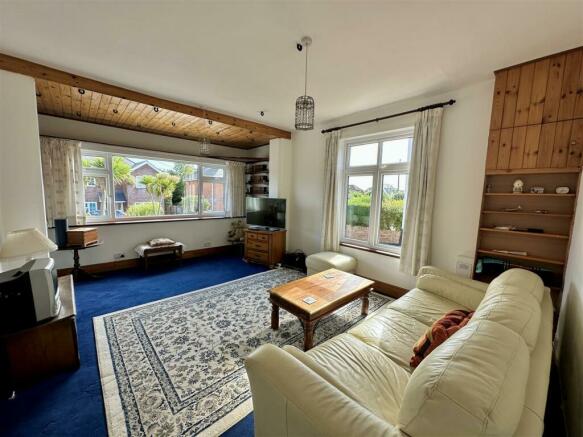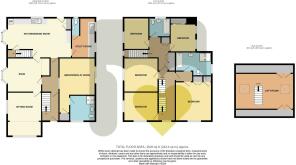Victoria Road, Freshwater

- PROPERTY TYPE
Detached
- BEDROOMS
5
- BATHROOMS
3
- SIZE
2,584 sq ft
240 sq m
- TENUREDescribes how you own a property. There are different types of tenure - freehold, leasehold, and commonhold.Read more about tenure in our glossary page.
Freehold
Key features
- LARGE AND FLEXIBLE FAMILY HOME
- FIVE BEDROOMS; THREE RECEPTION ROOMS AND THREE BATHROOMS
- SPACIOUS KITCHEN/DINING ROOM WITH SEPARATE UTILITY ROOM
- GCH AND UPVC DOUBLE GLAZING
- MULTI GENERATIONAL LIVING OPTIONS
- SUNNY GARDEN; PARKING AND LARGE WORKSHOP
- OFFERED WITH NO ONWARD CHAIN
- FREEHOLD
- COUNCIL TAX BAND - E
- EPC - D-59
Description
This handsome and substantial detached home is wonderfully flexible, with large and bright rooms arranged over two floors, creating a well balanced family residence. The home is warmed by gas central heating, has UPVC double glazing, and is positioned in a popular residential road with good access to the local amenities. There are three reception rooms; large kitchen/dining room; separate utility room with cloakroom off and a large shower room on the ground floor, whilst the first floor offers five bedrooms and two bathrooms. The home is configured to allow it to provide a separate annexe area which can be shut off from the main part of the first floor. This would provide a double bedroom; sitting area and bathroom and has a separate staicase leading down to the kitchen/dining room. Alternatively, the third reception room on the ground floor could be used as a bedroom, as this has direct access to the shower room and doors to the garden.
The home has parking to the rear and sunny gardens which sit mainly to the side of the home. There is also a large workshop/studio which offers great flexibility.
The home is wonderfully flexible, offered chain free and offers a super residence for multi-generational living, or additional Air BnB letting.
Freehold. Council Tax Band - E. EPC - D-59
Pathway Leading To Front Entrance Door: -
Entrance Hallway: - With stairs off to first floor which centrally divide the home. Large storage recess under and doors to:
Sitting Room: - 5.08m max x 3.70m max (16'7" max x 12'1" max) - A large and bright room in white decor with UPVC double glazed front and side windows. The room is linked via a door to the:
Snug: - 4.61m + bay x 3.62m (15'1" + bay x 11'10") - Another good sized and flexible room with a large UPVC double glazed side bay window and recess to one end, creating a perfect study area. Door to the kitchen.
Play Room/Bedroom: - 4.60m x 3.67m (15'1" x 12'0") - A spacious, bright and flexible third reception room with sliding doors to the garden. This area can be self contained to create a ground floor bedroom as it has direct access to the shower room via an:
Inner Lobby: - With built in storage cupboard; door back to hallway and further door to:
Shower Room: - 2.76m max x 2.55m max (9'0" max x 8'4" max) - In white decor and fitted with a modern suite of WC; wash hand basin and walk in shower enclosure with electric shower over. UPVC double glazed front window.
Kitchen/Dining Room: - 6.68m max x 4.24m max (21'10" max x 13'10" max) - Positioned at the rear of the home, a wonderfully large family kitchen, fitted with a good range of pine fronted units and pale worktops. A pine dresser provides addtional storage as well as a built in cupboard under the second staircase. Integrated oven; hob and extractor hood; stainless steel one and a half bowl sink unit and wall mounted gas fired boiler. UPVC double glazed bay window to side and further rear window. Door to rear porch and further door to:
Utility Room: - 4.28m max x 2.63m max (14'0" max x 8'7" max) - A great extra facility, formed in an L-shape to accommodate the cloakroom. Fitted units and worktops, with spaces and plumbing for appliances. UPVC double gazed side windows and door to:
Cloakroom: - 1.60m max x 0.89m max (5'2" max x 2'11" max) - With UPVC double glazed rear window; WC and wash hand basin.
Stairs To: -
First Floor Landing: - With UPVC double glazed front window and fixed staircase to the attic. Doors to:
Bedroom One: - 3.71m x 3.64m (12'2" x 11'11" ) - A good sized double bedroom with UPVC double glazed side and front windows giving a pleasant outlook towards the Downs.
Bedroom Two: - 3.68m x 3.68m (12'0" x 12'0") - A pretty double bedroom in white with a papered bird motif accent wall. UPVC double glazed side window.
Bedroom Three: - 4.75m max into recess x 3.67m (15'7" max into rece - Again, a light double bedroom with recess containing fitted wardrobes. UPVC double glazed front window.
Bathroom: - 3.53m max x 2.59m max (11'6" max x 8'5" max) - A large room in white decor with smart white glossy tiling and mosaic border. Fitted with a suite of bath; WC; wash hand basin and separate shower enclosure with rainfall shower head and separate spray. Opaque UPVC double glazed front window.
Door From Landing To: -
Annexe Area: - This area is set to the rear of the home and can be shut off from the rest of the first floor. An entrance area provides a wall of very handy fitted storage cupboards, with steps down to a wider landing area. From here, there is a second staircase back down to the kitchen. Built in cupboard and doors to:
Bedroom Four: - 3.45m x 2.66m (11'3" x 8'8") - In sage green colours, with UPVC double glazed side window.
Bedroom Five/Sitting Area: - 4.29m max x 2.58m max (14'0" max x 8'5" max) - With built in shelved cupboard to one end and two UPVC double glazed side windows providing a lovely outlook towards Golden Hil Fort.
Bathroom: - 2.22m max x 2.20m max (7'3" max x 7'2" max) - With tiling to match the main bathroom, fitted with bath with electric shower over; WC and wash hand basin. Opaque double glazed rear window.
Parking: - To the rear of the home, and accessed along the private lane, there is a driveway providing tandem parking for 2 cars.
Gardens: - The gardens sit mainly to the side of the home with a separate raised garden area, set behind a large workshop which creates a divide in the garden spaces. This part of the garden is accessed via steps up from the driveway to a brick patio, beyond which are planted beds, and area of lawn and a further seculded patio to one end.
The main side garden is laid to lawn, with a sloping area up towards the workshop. It is enclosed by hedging and has a patio set outside the sliding doors from the playroom/bedroom.
Workshop: - This space is divided into two sections, with windows to each side. The main part measures 8.03m max x 1.80m max and has steps up to one end to the second studio/workshop which measures 4.58m max x 2.70m max.
Disclaimer - These particulars are issued in good faith, but do not constitute representation of fact or form any part of any offer or contract. The Agents have not tested any apparatus, equipment, fittings or services and room measurements are given for guidance purposes only. Where maximum measurements are shown, these may include stairs and measurements into shower enclosures; cupboards; recesses and bay windows etc. Any video tour has contents believed to be accurate at the time it was made but there may have been changes since. We will always recommend a physical viewing wherever possible before a commitment to purchase is made.
Brochures
Victoria Road, FreshwaterBrochure- COUNCIL TAXA payment made to your local authority in order to pay for local services like schools, libraries, and refuse collection. The amount you pay depends on the value of the property.Read more about council Tax in our glossary page.
- Ask agent
- PARKINGDetails of how and where vehicles can be parked, and any associated costs.Read more about parking in our glossary page.
- Driveway
- GARDENA property has access to an outdoor space, which could be private or shared.
- Yes
- ACCESSIBILITYHow a property has been adapted to meet the needs of vulnerable or disabled individuals.Read more about accessibility in our glossary page.
- Ask agent
Victoria Road, Freshwater
Add your favourite places to see how long it takes you to get there.
__mins driving to your place
Your mortgage
Notes
Staying secure when looking for property
Ensure you're up to date with our latest advice on how to avoid fraud or scams when looking for property online.
Visit our security centre to find out moreDisclaimer - Property reference 33379200. The information displayed about this property comprises a property advertisement. Rightmove.co.uk makes no warranty as to the accuracy or completeness of the advertisement or any linked or associated information, and Rightmove has no control over the content. This property advertisement does not constitute property particulars. The information is provided and maintained by Megan Baker Estate Agents, Cowes. Please contact the selling agent or developer directly to obtain any information which may be available under the terms of The Energy Performance of Buildings (Certificates and Inspections) (England and Wales) Regulations 2007 or the Home Report if in relation to a residential property in Scotland.
*This is the average speed from the provider with the fastest broadband package available at this postcode. The average speed displayed is based on the download speeds of at least 50% of customers at peak time (8pm to 10pm). Fibre/cable services at the postcode are subject to availability and may differ between properties within a postcode. Speeds can be affected by a range of technical and environmental factors. The speed at the property may be lower than that listed above. You can check the estimated speed and confirm availability to a property prior to purchasing on the broadband provider's website. Providers may increase charges. The information is provided and maintained by Decision Technologies Limited. **This is indicative only and based on a 2-person household with multiple devices and simultaneous usage. Broadband performance is affected by multiple factors including number of occupants and devices, simultaneous usage, router range etc. For more information speak to your broadband provider.
Map data ©OpenStreetMap contributors.





