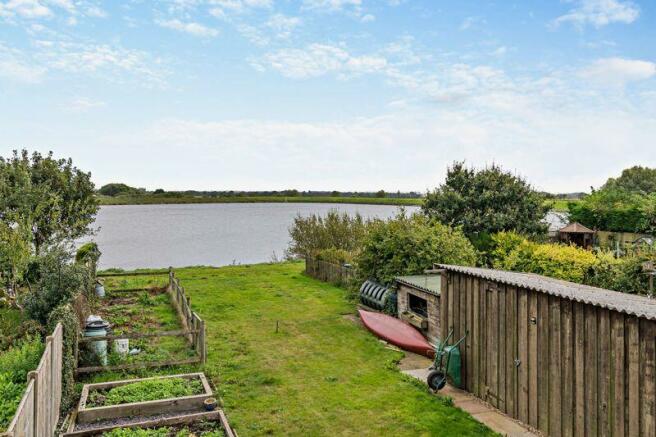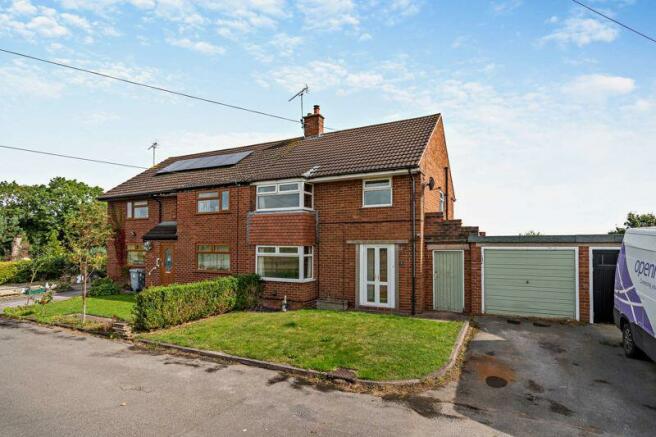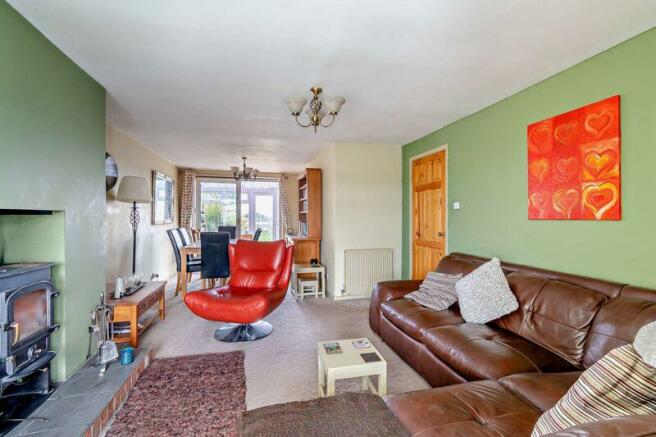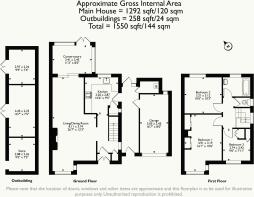Hurleston, Nr. Nantwich

- PROPERTY TYPE
Semi-Detached
- BEDROOMS
3
- BATHROOMS
1
- SIZE
Ask agent
- TENUREDescribes how you own a property. There are different types of tenure - freehold, leasehold, and commonhold.Read more about tenure in our glossary page.
Freehold
Key features
- Stunning views to the rear over Hurleston Reservoir with views to Mow Cop in the distances.
- Reception Hall, Large open plan 8m Living/Dining Room fitted with a Clearview log burning stove, Conservatory, Kitchen, Enclosed Side Entrance Porch.
- 3 Bedrooms, Bathroom, Separate WC, Useful boarded, carpeted and plastered roof space with velux roof lights accessed via a pull down ladder (which potentially could provide additional accommodat...
- Lawned front garden along with parking space to the front of a Single Garage, large lawned rear garden incorporating paved/sitting entertaining area and 10.7m timber framed Outhouse providing Wo...
- EPC Rating : C
Description
Location
The property is situated in Hurleston which is a small Hamlet approximately 3.5 miles from the historic market town of Nantwich and 7 miles from the village of Tarporley. Nantwich offers comprehensive shopping facilities including a range of Boutiques, Delicatessens, award winning Butchers as well as Sainsburys, Morrisons and Aldi. Junction 16 of the M6 motorway is approximately 20 minutes drive and Crewe mainline Railway Station approximately 15 minutes (8 miles) where the HS2 Hub will be located.
Accommodation
An enclosed Entrance Porch opens to the Reception Hall, this has a staircase rising to the first floor, cloaks cupboard and doors off to the 8m open plan Living/Dining Room and Kitchen.
The Living Room 3.7m x 3.8m deepening to 4.6m into a box bay window overlooks the front garden, a Clearview log burning stove is set upon a raised tiled hearth, beyond the living area there is an open plan Dining Area 3.2m x 2.7m this provides attractive views over the rear garden and Hurleston Reservoir beyond with views of Mow Cop in the distance via the Conservatory extension. The Conservatory 3.4m x 2.4m enjoys the same views as the dining area and has a set of glazed double doors opening onto a patio and the rear garden.
.
The Kitchen 3.1m x 2.8m also benefits from attractive views over the rear garden and beyond, the kitchen is fitted with Shaker style wall and floor cupboards and has an understairs Pantry Cupboard. The work surface incorporates a sink unit and four ring induction hob with double oven beneath and extractor above. Beneath the work surface there is a free standing dishwasher and fridge both included within the sale.
..
Off the kitchen there is a former external corridor which has been enclosed to create a side Entrance Porch 5.7m x 1.4m this gives access to both the front and rear gardens as well as a Boiler Cupboard and a Garage. Within the Garage the current vendors have an additional fridge freezer, washing machine and tumble dryer, there is also a Belfast style ceramic sink unit.
...
To the first floor there are three bedrooms and a bathroom, from the Landing a pull down ladder gives access to a boarded and carpeted Roof Space 5.2m x 3.1m with 2.2m central ceiling height, the walls and pitched ceiling are plaster boarded and there are two velux windows. This area potentially could be utilised as a bedroom subject to obtaining the relevant consents and Building Regulations from the Local Authority for the internal alterations.
.....
Bedroom One 4.9m x 3.2m dimensions include a box bay window to the front and fitted wardrobes. Bedroom Two 3.1m x 3.2m overlooks the rear garden with attractive views beyond over the Hurleston Reservoir and Mow Cop in the distances. Bedroom Three 2.7m x 2.4m overlooks the front and has a built in cupboard above the bulkhead for the stairs. The Bathroom is fitted with a 'P' shaped panelled bath with shower facility above, wash hand basin with storage cupboards beneath and a heated towel rail, there is a separate WC.
Externally
A driveway to the front of the property provides parking to the front of the Single Garage 5.0m x 2.4m. The front garden is principally laid to lawn. The rear garden includes an Indian stone paved sitting/entertaining area, a large timber framed Outhouse 10.7m x 2.5m which is currently utilised as an Open Fronted Log Store, Workshop and Garden Implement Store. There are lawned gardens beyond which open onto a public footpath to the rear of the property which runs around the Hurleston Reservoir.
Services/Tenure
Mains water, electricity, drainage adopted by United Utilities. Freehold.
Viewing
By appointment with the Agents' Tarporley office.
Directions
What3words – builds.scrub.famines
From Tarporley proceed on the A51 towards Nantwich for approximately 7.5 miles proceeding through Alpraham, Calveley and Barbridge. After passing through Barbridge opposite the Equestrian Vet Centre on the right hand side turn left into the entrance for the Hurleston Waterworks and immediately left again the property will be found on the right hand side.
Brochures
Property BrochureFull Details- COUNCIL TAXA payment made to your local authority in order to pay for local services like schools, libraries, and refuse collection. The amount you pay depends on the value of the property.Read more about council Tax in our glossary page.
- Band: C
- PARKINGDetails of how and where vehicles can be parked, and any associated costs.Read more about parking in our glossary page.
- Yes
- GARDENA property has access to an outdoor space, which could be private or shared.
- Yes
- ACCESSIBILITYHow a property has been adapted to meet the needs of vulnerable or disabled individuals.Read more about accessibility in our glossary page.
- Ask agent
Hurleston, Nr. Nantwich
Add your favourite places to see how long it takes you to get there.
__mins driving to your place
About Cheshire Lamont, Tarporley
The Chestnut Pavilion Chestnut Terrace High Street Tarporley CW6 0UW

Your mortgage
Notes
Staying secure when looking for property
Ensure you're up to date with our latest advice on how to avoid fraud or scams when looking for property online.
Visit our security centre to find out moreDisclaimer - Property reference 12483570. The information displayed about this property comprises a property advertisement. Rightmove.co.uk makes no warranty as to the accuracy or completeness of the advertisement or any linked or associated information, and Rightmove has no control over the content. This property advertisement does not constitute property particulars. The information is provided and maintained by Cheshire Lamont, Tarporley. Please contact the selling agent or developer directly to obtain any information which may be available under the terms of The Energy Performance of Buildings (Certificates and Inspections) (England and Wales) Regulations 2007 or the Home Report if in relation to a residential property in Scotland.
*This is the average speed from the provider with the fastest broadband package available at this postcode. The average speed displayed is based on the download speeds of at least 50% of customers at peak time (8pm to 10pm). Fibre/cable services at the postcode are subject to availability and may differ between properties within a postcode. Speeds can be affected by a range of technical and environmental factors. The speed at the property may be lower than that listed above. You can check the estimated speed and confirm availability to a property prior to purchasing on the broadband provider's website. Providers may increase charges. The information is provided and maintained by Decision Technologies Limited. **This is indicative only and based on a 2-person household with multiple devices and simultaneous usage. Broadband performance is affected by multiple factors including number of occupants and devices, simultaneous usage, router range etc. For more information speak to your broadband provider.
Map data ©OpenStreetMap contributors.




