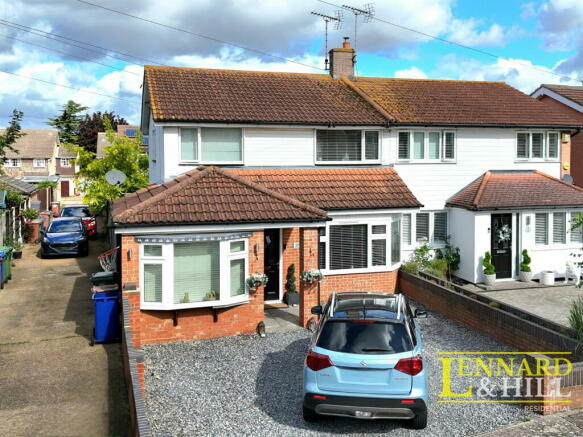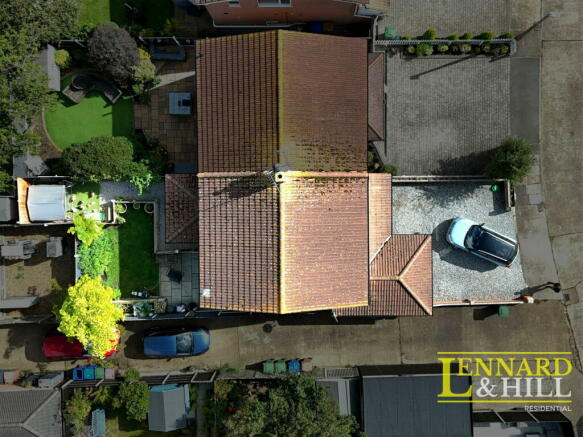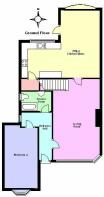The Green, Orsett, Grays, Essex, RM16 3EX

- PROPERTY TYPE
Semi-Detached
- BEDROOMS
4
- BATHROOMS
2
- SIZE
Ask agent
- TENUREDescribes how you own a property. There are different types of tenure - freehold, leasehold, and commonhold.Read more about tenure in our glossary page.
Freehold
Key features
- 4 Bed Semi in Great Location
- 2 Bathrooms
- 20' Living Room
- Extended Kitchen/Diner
- Extensive Fitted Units & Marble Tops
- Integrated Appliances
- Independent Driveway
Description
Situated in the heart of this desirable village is this pretty 4 bedroom semi detached house that has been extended and refurbished to provide modern, spacious, light & airy accommodation. Bedroom 4 is on the ground floor next to a shower room. The lounge is generous and there is a beautiful fitted kitchen/dining room with an extensive range of units and marble worktops.
GROUND FLOOR
ENTRANCE HALL
Entrance door. Double glazed window to side. Laminate floor. Doors to rooms.
BEDROOM 4 4.98m (16'4") max x 2.59m (8'6")
Double glazed bow window to front. Laminate floor. Coving to ceiling.
SHOWER ROOM
Opaque double glazed window to side. Attractive ceramic tiled floor and walls with a white suite comprising close coupled WC, vanity unit with wash basin & shower enclosure. Built-in airing cupboard. Radiator.
LIVING ROOM 6.36m (20'10") x 3.66m (12') max
Double glazed bow window to front. A lovely room, light and airy. Laminate floor. Coving to ceiling. Decorative stove under an old timber mantel shelf. Glass balustrade on stairs to first floor. Radiators.
FITTED KITCHEN/DINER 6.29m (20'8") wide x 2.79m (9'2") < 5.33m (17?6)
A large impressive space, great for entertaining. Double glazed window and a bow window and a rear door to garden. The kitchen is beautifully fitted with a modern range of fitted units at both base and eye level. Stunning marble worktops and wall tiling. Sink unit & mixer tap. Integrated oven, hob, chimney hood & dishwasher. Pantry cupboard. Ceramic tiled floor. Coving to ceiling. Radiator.
FIRST FLOOR LANDING
Opaque double glazed window to side. Doors to rooms. Access to loft.
BATHROOM
Opaque double glazed window to rear. An attractive bathroom with a modern white suite comprising close coupled WC, pedestal wash basin, panel bath & separate shower enclosure. Radiator. Ceramic tiled floor and ceramic tiled walls. Spot lights.
BEDROOM 1 4.51m (14'10") max x 3.35m (11?)
Double glazed window to front. Fitted wardrobes with mirror sliding doors. Radiator. Coving to ceiling.
BEDROOM 2 3.35m (11') x 2.86m (9'5")
Double glazed window to rear. Radiator. Fitted wardrobes with mirror sliding doors.
BEDROOM 3 2.68m (8'10") x 2.69m (8'10")
Double glazed window to front. Radiator. Coving to ceiling.
EXTERIOR
FRONT The front of the property offers parking for several vehicles framed with a low red brick wall to complement the grey granite chippings.
REAR Garden is approx. 26? < 36? x 27? wide. Commencing with a paved patio area and a lawn with raised borders.
- COUNCIL TAXA payment made to your local authority in order to pay for local services like schools, libraries, and refuse collection. The amount you pay depends on the value of the property.Read more about council Tax in our glossary page.
- Band: D
- PARKINGDetails of how and where vehicles can be parked, and any associated costs.Read more about parking in our glossary page.
- Off street
- GARDENA property has access to an outdoor space, which could be private or shared.
- Private garden
- ACCESSIBILITYHow a property has been adapted to meet the needs of vulnerable or disabled individuals.Read more about accessibility in our glossary page.
- Ask agent
The Green, Orsett, Grays, Essex, RM16 3EX
Add your favourite places to see how long it takes you to get there.
__mins driving to your place
Your mortgage
Notes
Staying secure when looking for property
Ensure you're up to date with our latest advice on how to avoid fraud or scams when looking for property online.
Visit our security centre to find out moreDisclaimer - Property reference S1076760. The information displayed about this property comprises a property advertisement. Rightmove.co.uk makes no warranty as to the accuracy or completeness of the advertisement or any linked or associated information, and Rightmove has no control over the content. This property advertisement does not constitute property particulars. The information is provided and maintained by Lennard & Hill Residential, Grays. Please contact the selling agent or developer directly to obtain any information which may be available under the terms of The Energy Performance of Buildings (Certificates and Inspections) (England and Wales) Regulations 2007 or the Home Report if in relation to a residential property in Scotland.
*This is the average speed from the provider with the fastest broadband package available at this postcode. The average speed displayed is based on the download speeds of at least 50% of customers at peak time (8pm to 10pm). Fibre/cable services at the postcode are subject to availability and may differ between properties within a postcode. Speeds can be affected by a range of technical and environmental factors. The speed at the property may be lower than that listed above. You can check the estimated speed and confirm availability to a property prior to purchasing on the broadband provider's website. Providers may increase charges. The information is provided and maintained by Decision Technologies Limited. **This is indicative only and based on a 2-person household with multiple devices and simultaneous usage. Broadband performance is affected by multiple factors including number of occupants and devices, simultaneous usage, router range etc. For more information speak to your broadband provider.
Map data ©OpenStreetMap contributors.








