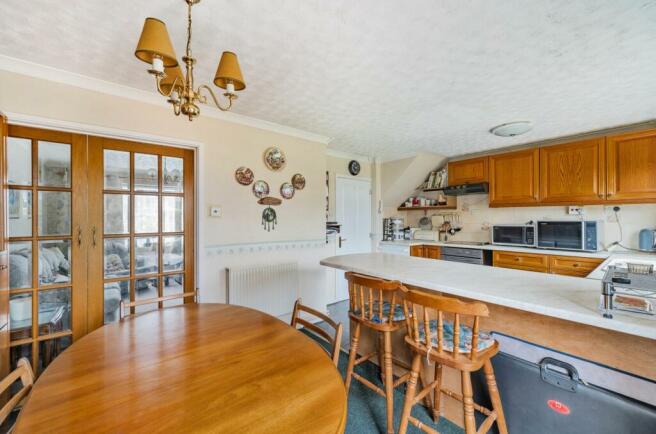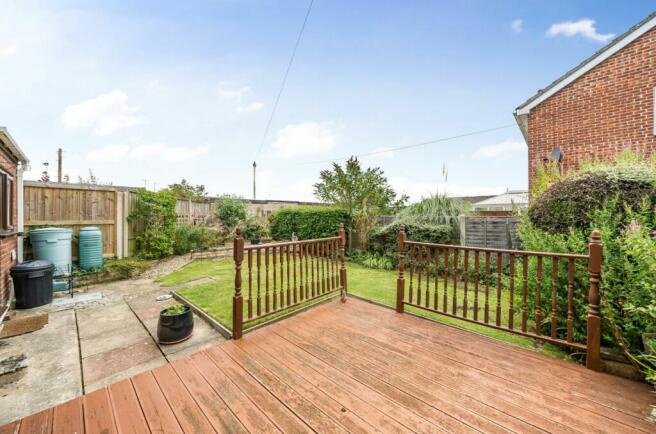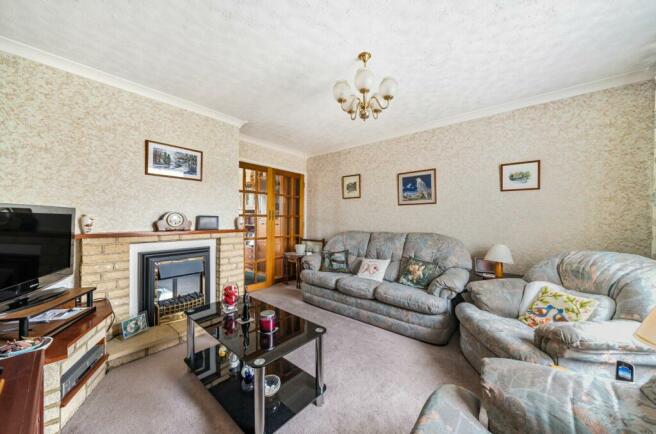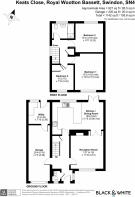Keats Close, Royal Wootton Bassett, SN4

- PROPERTY TYPE
Semi-Detached
- BEDROOMS
3
- BATHROOMS
1
- SIZE
Ask agent
- TENUREDescribes how you own a property. There are different types of tenure - freehold, leasehold, and commonhold.Read more about tenure in our glossary page.
Freehold
Key features
- Three well-sized bedrooms – ideal for families or those seeking additional space for a home office or guest room
- NO CHAIN SALE - OPEN HOUSE VIEWINGS 28th & 29th SEPTEMBER BY REGISTRATION ONLY PLEASE CONTACT US TO REGISTER
- Bright and spacious open-plan kitchen/dining room with a central island and direct access to the garden, perfect for family meals and entertaining.
- Reception room with large window, providing plenty of natural light and creating a cozy, welcoming space.
- Convenient ground floor W.C. and a well-maintained family bathroom on the first floor, offering essential practicality for busy households.
- Private rear garden featuring a decked patio and lawn, with access to the utility room and integral garage
- Integral garage with additional utility room offering extra storage, laundry facilities, or conversion potential for an additional room (STPP).
- Off-road parking for at least 2 vehicles on spacious driveway with direct access to garage
- Double glazed and gas central heating throughout, ensuring a warm and energy-efficient home. Water meter installed, helping to manage and potentially reduce water usage and bills.
- Significant scope for improvement and development to suit changing needs, including refurbishment of the interior, extensions, and garage conversion (STPP)
Description
*Please note that this property belongs to a family member of a director of Black & White Property Services Ltd
Welcome to this delightful three-bedroom semi-detached home, perfectly situated in the popular Keats Close, Royal Wootton Bassett. Whether you’re a couple or growing family or down-sizing this property offers incredible versatility and potential to suit a variety of lifestyles and the current owners having enjoyed it as their home since 1998 are looking to pass it to a new generation to make their own.
Upon entering, you are welcomed by an inviting entrance hall that immediately sets the tone for this warm and inviting home. Off the hallway is a convenient ground floor W.C., perfect for family living or when entertaining guests. The hallway leads you seamlessly into the main reception room, a cozy yet spacious area that benefits from large front aspect window, flooding the space with natural light. This is the ideal spot for family gatherings or quiet evenings, with plenty of room for comfortable seating.
From the reception room, step through into the heart of the home— the open-plan kitchen/dining room. This well-proportioned space both kitchen and dining areas separated by the central island, providing a fantastic layout for preparing meals while still interacting with family or guests and with solid wood cabinetary could be refurbished to give it a new lease of life or completely re-modeled to create a contemporary space ideal for modern family living. Double doors open onto a charming decked patio that overlooks the garden, creating a wonderful indoor-outdoor flow, perfect for al fresco dining and summer barbecues. The adjacent utility room adds extra practicality, offering space for laundry and additional storage, and also leads directly to the integral garage, which is perfect for storage or could easily be converted into a home office, gym, or additional living/bedroom accomodation (STPP).
Upstairs, the first floor has three bedrooms, including two spacious doubles and a versatile single room. The master bedroom offers ample storage with built-in wardrobes, while the second bedroom provides plenty of space for a growing family or visiting guests. The third bedroom could serve as a home office, study, or nursery, making the property adaptable to modern living needs. A well-maintained family bathroom, landing with airing cupboard and loft access completes this floor.
Outside, the property features a well-kept rear garden with a neat lawn, mature shrubs, and a decked area, creating a peaceful outdoor retreat. The garden offers great potential for a rear extension (subject to planning permission) for those looking to further expand the living space. The front driveway accommodates parking for multiple vehicles, in addition to the integral garage, which could also be upgraded or converted.
For those seeking a project, this home offers significant potential for upgrades and extensions, allowing you to enhance and add value, whether that’s by modernising the interior, opening up the ground floor, or extending both to the rear, above the garage, converting the garage or even going up and into the loft space (STPP), there are so many opporunities to adapt this house as your needs change.
Located in a desirable neighborhood close to local schools, shops, parks, and transport links, this property is a rare find offering excellent value. It’s perfect for families looking for a welcoming home to grow into, or downsizers seeking convenience without sacrificing space.
Don’t miss the opportunity to view this home during our Open Day on 28th & 29th September 2024. Contact us now to arrange your viewing and discover all that this home has to offer!
Don’t miss the opportunity to view this home during our Open Day on 28th & 29th September 2024. Contact us now to arrange your viewing and discover all that this home has to offer!
Garden
Well maintained fully enclosed rear garden, mostly laid to lawn but with sunny deck area adjoining the back of the house accessed through double sliding doors from the kitchen/diner, there is also a rased patio area and established planting, and the garage can be accessed from the garden
Parking - Driveway
Garage & driveway parking available
- COUNCIL TAXA payment made to your local authority in order to pay for local services like schools, libraries, and refuse collection. The amount you pay depends on the value of the property.Read more about council Tax in our glossary page.
- Band: C
- PARKINGDetails of how and where vehicles can be parked, and any associated costs.Read more about parking in our glossary page.
- Driveway
- GARDENA property has access to an outdoor space, which could be private or shared.
- Private garden
- ACCESSIBILITYHow a property has been adapted to meet the needs of vulnerable or disabled individuals.Read more about accessibility in our glossary page.
- Ask agent
Energy performance certificate - ask agent
Keats Close, Royal Wootton Bassett, SN4
Add your favourite places to see how long it takes you to get there.
__mins driving to your place
About Black & White Property Services, Reading
Chiltern Chambers St Peters Avenue Caversham Reading RG4 7DH


Your mortgage
Notes
Staying secure when looking for property
Ensure you're up to date with our latest advice on how to avoid fraud or scams when looking for property online.
Visit our security centre to find out moreDisclaimer - Property reference f33e0154-76eb-48b1-bfbb-5a111be763a5. The information displayed about this property comprises a property advertisement. Rightmove.co.uk makes no warranty as to the accuracy or completeness of the advertisement or any linked or associated information, and Rightmove has no control over the content. This property advertisement does not constitute property particulars. The information is provided and maintained by Black & White Property Services, Reading. Please contact the selling agent or developer directly to obtain any information which may be available under the terms of The Energy Performance of Buildings (Certificates and Inspections) (England and Wales) Regulations 2007 or the Home Report if in relation to a residential property in Scotland.
*This is the average speed from the provider with the fastest broadband package available at this postcode. The average speed displayed is based on the download speeds of at least 50% of customers at peak time (8pm to 10pm). Fibre/cable services at the postcode are subject to availability and may differ between properties within a postcode. Speeds can be affected by a range of technical and environmental factors. The speed at the property may be lower than that listed above. You can check the estimated speed and confirm availability to a property prior to purchasing on the broadband provider's website. Providers may increase charges. The information is provided and maintained by Decision Technologies Limited. **This is indicative only and based on a 2-person household with multiple devices and simultaneous usage. Broadband performance is affected by multiple factors including number of occupants and devices, simultaneous usage, router range etc. For more information speak to your broadband provider.
Map data ©OpenStreetMap contributors.




