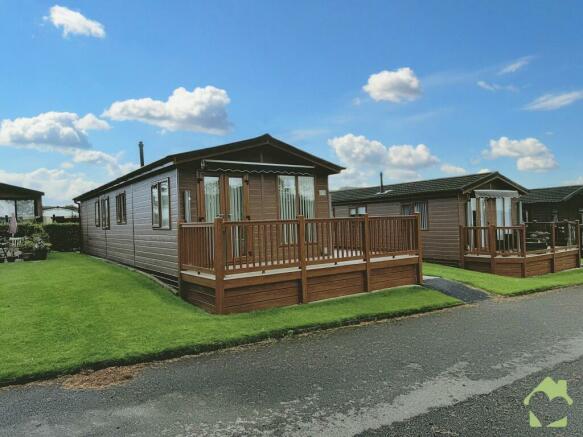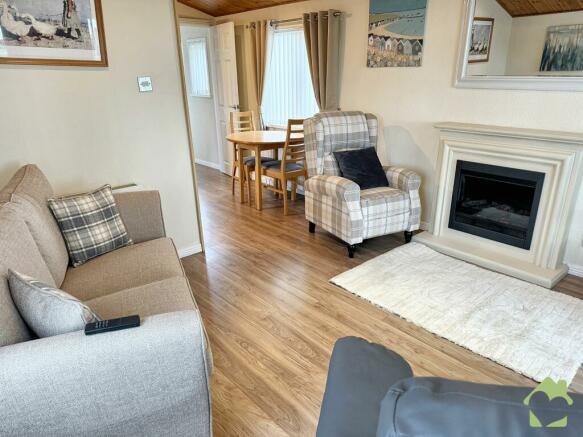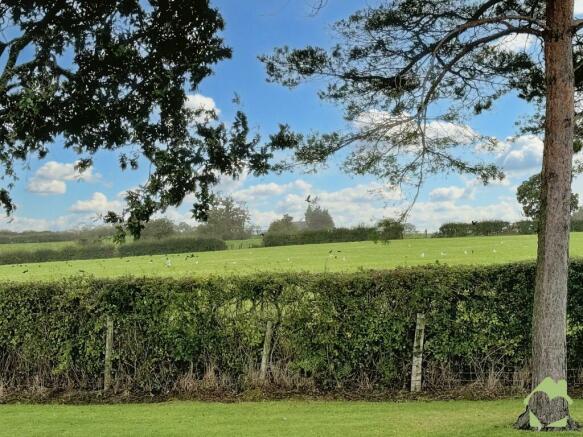Claylands Caravan Park, Weavers Lane, Cabus, Preston

- PROPERTY TYPE
Lodge
- BEDROOMS
2
- BATHROOMS
1
- SIZE
Ask agent
- TENUREDescribes how you own a property. There are different types of tenure - freehold, leasehold, and commonhold.Read more about tenure in our glossary page.
Ask agent
Key features
- Holiday Home
- ** NO CHAIN ** 41 X 13
- Recently refurbished
- On Site restaurant & Bar
- Two bedrooms
- Open plan kitchen, lounge & dining area
- Large Shower Room
- Composite decking and veranda
Description
Ideally situated near the historic market town of Garstang and surrounded by other charming towns and attractions, this lodge offers a perfect blend of peaceful countryside living with convenient access to onsite and local amenities. With modern updates throughout, it presents an ideal retreat or holiday home in a highly desirable location.
The lodge has been externally cladded and composite decking fitted with sun canopy and wind breakers.
The lodge benefits from modern fixtures and fittings throughout with neutral decor, and its vaulted ceilings give an airy feel. The home consists of two bedrooms with fitted furniture large shower room fully fitted kitchen with space for dining and a lounge with french doors which lead to the veranda at the front with views of the countryside. Parking is available across from the lodge and there is a patio and lawn area to the side. If you are seeking a home from home early viewing is advised.
Tenure: Leisure Licence
Ground Rent: £3,900 per year
Inner hallway
Enter the property through a part-glazed UPVC door into a bright, welcoming hallway, providing easy access to the rooms within. The hallway creates an inviting first impression, offering a sense of space and light as you step inside.
Kitchen/diner
This beautifully presented open-plan kitchen, lounge, and dining area offers modern fixtures, fittings, and contrasting furnishings. Vaulted ceilings with spot lighting enhance the spacious feel, making it perfect for entertaining or relaxing. The stylish kitchen features a range of wall and base units, complemented by contrasting laminate block-effect worktops and sleek chrome fittings. Integrated appliances include a fridge freezer, electric oven, induction hob with an extractor overhead, and a washing machine. Additionally, there is space for a dishwasher, ensuring convenience and functionality in this stunning space.
Located within the kitchen diing area is ample space for a dining table and chairs with a window to the side aspect with fitted blinds.
Lounge
The lounge area of the home is bright and inviting, featuring two sets of French doors that open onto the veranda, along with a side window that floods the room with natural light. The vaulted ceilings, fitted with spot lighting, create an airy and spacious atmosphere. Decorated in neutral tones with contrasting furnishings, this room offers a modern and stylish aesthetic. It also includes ample electrical sockets throughout and a feature electric fire, adding warmth and comfort to the contemporary design.
Bedroom 2
A versatile room that can serve as a spacious second bedroom, featuring a built-in double wardrobe with fitted drawers at the bottom. A window to the side aspect, complete with fitted blinds, allows plenty of natural light, while the room offers ample space for a single bed. This well-designed room provides both functionality and comfort, making it adaptable to your needs.
Bedroom 1
A generously sized primary bedroom offering an abundance of storage options, including a double wardrobe with drawer storage underneath, a triple wardrobe with additional drawers, and a dressing table. The vaulted ceilings with integrated lighting enhance the sense of space and openness. A window to the side aspect, fitted with blinds, allows natural light to fill the room, creating a bright and welcoming atmosphere. This well-appointed bedroom combines practicality with style, providing ample storage and comfort.
Shower room
A well-presented, modern shower room featuring a spacious walk-in shower, elegantly cladded with shower boards for a sleek finish. The room includes a W.C. and a sink set within a vanity unit that offers ample storage. Above the sink, a large mirrored triple bathroom cabinet provides additional storage, while a heated towel rail adds a touch of luxury. An obscure glazed window with a fitted blind allows privacy and natural light, and an extractor fan ensures proper ventilation in this contemporary space.
Parking
Allocated parking is available across from the property.
EXTERIOR:
This well-presented lodge is nestled in a peaceful location within the park, offering picturesque views of the surrounding fields. Exceptionally well-maintained with low-maintenance features throughout, the lodge boasts a veranda running along the side, leading to a large decked area. Equipped with a sun canopy and windbreakers on both sides, it's perfect for enjoying the outdoors, day or night. The exterior also includes a convenient water tap, along with well-kept lawn and patio areas to the side, providing a serene outdoor space for relaxation and entertaining.
Brochures
Brochure- COUNCIL TAXA payment made to your local authority in order to pay for local services like schools, libraries, and refuse collection. The amount you pay depends on the value of the property.Read more about council Tax in our glossary page.
- Ask agent
- PARKINGDetails of how and where vehicles can be parked, and any associated costs.Read more about parking in our glossary page.
- Off street
- GARDENA property has access to an outdoor space, which could be private or shared.
- Yes
- ACCESSIBILITYHow a property has been adapted to meet the needs of vulnerable or disabled individuals.Read more about accessibility in our glossary page.
- Ask agent
Energy performance certificate - ask agent
Claylands Caravan Park, Weavers Lane, Cabus, Preston
Add your favourite places to see how long it takes you to get there.
__mins driving to your place
Your mortgage
Notes
Staying secure when looking for property
Ensure you're up to date with our latest advice on how to avoid fraud or scams when looking for property online.
Visit our security centre to find out moreDisclaimer - Property reference RS1326. The information displayed about this property comprises a property advertisement. Rightmove.co.uk makes no warranty as to the accuracy or completeness of the advertisement or any linked or associated information, and Rightmove has no control over the content. This property advertisement does not constitute property particulars. The information is provided and maintained by LOVE HOMES, Garstang. Please contact the selling agent or developer directly to obtain any information which may be available under the terms of The Energy Performance of Buildings (Certificates and Inspections) (England and Wales) Regulations 2007 or the Home Report if in relation to a residential property in Scotland.
*This is the average speed from the provider with the fastest broadband package available at this postcode. The average speed displayed is based on the download speeds of at least 50% of customers at peak time (8pm to 10pm). Fibre/cable services at the postcode are subject to availability and may differ between properties within a postcode. Speeds can be affected by a range of technical and environmental factors. The speed at the property may be lower than that listed above. You can check the estimated speed and confirm availability to a property prior to purchasing on the broadband provider's website. Providers may increase charges. The information is provided and maintained by Decision Technologies Limited. **This is indicative only and based on a 2-person household with multiple devices and simultaneous usage. Broadband performance is affected by multiple factors including number of occupants and devices, simultaneous usage, router range etc. For more information speak to your broadband provider.
Map data ©OpenStreetMap contributors.



