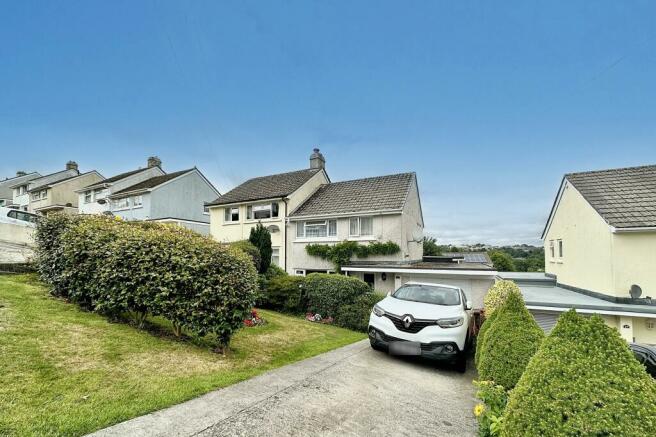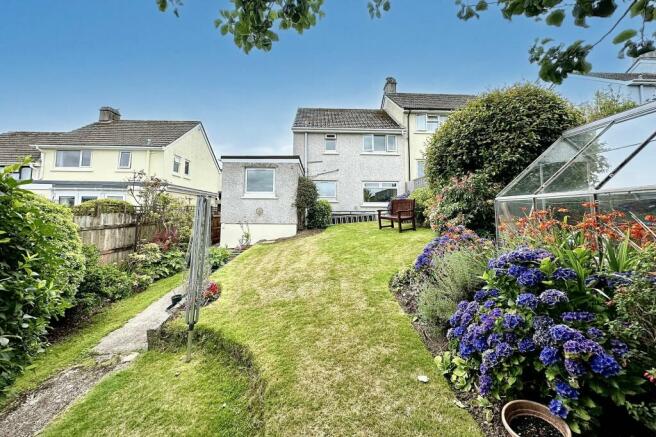
Turnaware Road, Falmouth, TR11

- PROPERTY TYPE
Semi-Detached
- BEDROOMS
3
- BATHROOMS
1
- SIZE
Ask agent
- TENUREDescribes how you own a property. There are different types of tenure - freehold, leasehold, and commonhold.Read more about tenure in our glossary page.
Freehold
Key features
- Well-positioned Gray Conoley built semi-detached house
- Popular residential no through road
- 3 Bedrooms
- 22' sitting/dining room
- Flexible downstairs room
- Generous established plot & garden
- Driveway parking, garage with electronic opening
- Well cared for - requiring some updating
Description
THE PROPERTY
This appealing house has been a much loved home for 30 years, with its current owners advancing years now requiring a move and ‘one level’ living. Gray Conoley built homes at Boslowick are perennially popular and we very much like the position of this one with its good garden size and elevated spot overlooking Boslowick valley to the rear. All is well cared for within but requiring some general modernisation to include a replacement kitchen and bathroom, we suggest. There are three bedrooms and the standard sitting/dining room with the benefit of a flexible room accessed from the kitchen and set behind the garage, which with a little TLC could be a fourth bedroom or office perhaps. The garden is established, back and front where thoughtful planting ensures privacy. The driveway leads to a garage with remotely controlled door. A ‘Worcester’ gas boiler fuels radiator central heating and hot water supply and UPVC double glazed windows were installed in 2015.
THE LOCATION
Turnaware Road is a popular no through road, tucked off Carrick Road and Boslowick Road, on the outskirts of Falmouth. Number 17 sits in a generous, established plot and garden with pleasing elevated views overlooking Boslowick valley to the rear. The location is convenient for local shops at Boslowick, including an excellent ‘early ‘til late’ Co-op, great as ones’ cornershop. Primary schools at Mongleath are nearby as is Falmouth’s community secondary school & college on Trescobeas Road. The property was built in the late 1960s by Gray Conoley at a a time of less intensive development than is the norm today, resulting in relatively lower density housing with decent garden size and spacing, often lacking in the town’s more recent schemes. a regular bus service runs close by and the local Penmere railway station provides a link with penryn and Truro to mainline Paddington. Turnaware Road leads to some lovely walks nearby taking you toward Swanpool Nature Reserve and beach. Falmouth town, harbourside and seafront are all within about a mile from Number 17,
EPC Rating: D
ACCOMMODATION IN DETAIL
(ALL MEASUREMENTS ARE APPROXIMATE) Covered portico with lamp. UPVC double glazed lead and panel front door into..
HALLWAY
Radiator. Stairs to first floor. Under stair cupboard. Cupboard housing 'Worcester' gas boiler fuelling radiator central heating and hot water supply. Obscure multipane doors to kitchen and..
LIVING/DINING ROOM
22' 2" (6.76m) x 11' 2" (3.4m) reducing to 10' (3.05m) overall at chimney breast. Fireplace with brick and stone surround, stone hearth and timber mantle with gas 'living flame' effect fire. Recess. Large UPVC double glazed window to front with pleasing and relatively private view into the garden. Radiator. Corniced ceiling. Partial division defining sitting and dining areas. The dining room with large UPVC double glazed window and lovely view through the rear garden and Swanvale valley. Radiator. Serving hatch to kitchen.
KITCHEN (2.34m x 2.62m)
UPVC double glazed window to rear garden. Functional fitted base and eye level cupboards, stainless steel sink and drainer with mixer tap. Space for fridge and cooker. Shelved panel door larder cupboard. Access through to...
LOBBY
Radiator. Branching right into the garage and left to...
FLEXIBLE ROOM
14' (4.27m) reducing to 9' 8" (2.95m) x 7' 6" (2.29m) UPVC double glazed window to rear and open outlook. Radiator. Extensive open shelves and hanging storage space.
FIRST FLOOR
Stairs with rail to...
LANDING
UPVC double glazed window to side and a very pleasant open valley view. Access to, lit, part boarded loft s via loft ladder. White panelled doors to three bedrooms, bathroom and shelved airing cupboard.
BEDROOM ONE (3.05m x 3.96m)
UPVC double glazed window to front. Radiator.
BEDROOM TWO
10' x 8' 10" (3.05m x 2.69m) plus doorway. UPVC double glazed window to rear with pleasing garden and valley view. Radiator.
BEDROOM THREE (2.34m x 2.39m)
UPVC double glazed window to front. Radiator.
BATHROOM
Original white three piece suite comprising metal enamelled bath with shower over, pedestal hand basin and WC. Obscure UPVC double glazed window to side and rear. Radiator. Shaver point. Extractor.
GARAGE & UTILITY AREA
17' 8" (5.38m) reducing to 13' 8" (4.17m) Recent electric remotely controlled roller door. Power and light. Space and plumbing for white goods (fridge/freezer, washing machine, tumble dryer and dishwasher). Electric meter and tripping switched. Door to rear garden. Tap.
Front Garden
Pretty, nicely planted and established garden about 35' (10.67m) deep. Laid to lawn with camellia and rose of sharon hedging giving good privacy. Central bed with camellia. A further 'green' screen provides a lovely slate based sitting out area at the front, private facing south and screened by a low wall and various shrubs including azalea and pierus, daphne and grasses. A healthy wisteria adorns the front of the house. 35' (10.67m) long, fir and plant lined driveway to comfortably park two cars, leading to the garage. Outside power points.
Rear Garden
About 56' (17.07m) deep x about 30' (9.14m) wide - a lovely space, part laid to lawn with shrub borders containing plants and shrubs including rhododendron, hydrangea, camellia, azalea, pierus, lavender and roses. Productive large cooking apple tree with bank of fir behind which is a compost area. Climbing clematis. ALUMINIUM GREENHOUSE 8' x 6' (2.44m x 1.83m) TIMBER SHED 8' x 6' (2.44m x 1.83m)
Brochures
Brochure 1- COUNCIL TAXA payment made to your local authority in order to pay for local services like schools, libraries, and refuse collection. The amount you pay depends on the value of the property.Read more about council Tax in our glossary page.
- Band: C
- PARKINGDetails of how and where vehicles can be parked, and any associated costs.Read more about parking in our glossary page.
- Yes
- GARDENA property has access to an outdoor space, which could be private or shared.
- Rear garden,Front garden
- ACCESSIBILITYHow a property has been adapted to meet the needs of vulnerable or disabled individuals.Read more about accessibility in our glossary page.
- Ask agent
Turnaware Road, Falmouth, TR11
Add your favourite places to see how long it takes you to get there.
__mins driving to your place

Headed up by owner John Lay and our talented team of property movers and shakers, each averaging over 10 years in the industry, we promise to see your sale through - promoting, negotiating and nurturing to ensure the best buyer for your home. Our negotiation team strive to get you the best price and our dedicated nurture team work on the progression for your property, making the perfect partnership.
We could wax lyrical about all the reasons that people choose us but the best result that is testament to our service is that people come back to us time and again. Our repeat and recommendation rate are the highest that they have ever been, and we are proud to be the Right Moves highest selling agency; 1st out of 51 offices in the TR10 and TR11 area. We are also the recommended agent and member of the exclusive Guild of Professional Estate Agents for Falmouth and Penryn.
We would love to meet you and share our expertise, at Heather & Lay, your home is in safe hands.
Why not visit our website for more information www.heather-lay.co.uk
Residential Sales
With over 30 years as the leading property agent for Falmouth and Penryn, we know a thing or two about the housing market.
Although people often come to us initially because of our sales figures, our completion rate and reputation, the reason they return to us is because of our service, our friendliness and efficiency.
Home begins with Heather & Lay.
Client ServicesTraditional customer service developed for 30 years
- Widely experienced and specialist staff
Prominent Falmouth Office
Free market appraisals with concise marketing advice
Prominent and innovative marketing
State-of-the-art website and affiliation to the UK's most regarded and effective property portals.
We are unique in the area with exclusive membership to The Guild of Professional Estate Agents.
Your mortgage
Notes
Staying secure when looking for property
Ensure you're up to date with our latest advice on how to avoid fraud or scams when looking for property online.
Visit our security centre to find out moreDisclaimer - Property reference 53eaafef-ace4-4a52-b3f2-228895396af1. The information displayed about this property comprises a property advertisement. Rightmove.co.uk makes no warranty as to the accuracy or completeness of the advertisement or any linked or associated information, and Rightmove has no control over the content. This property advertisement does not constitute property particulars. The information is provided and maintained by Heather & Lay, Falmouth. Please contact the selling agent or developer directly to obtain any information which may be available under the terms of The Energy Performance of Buildings (Certificates and Inspections) (England and Wales) Regulations 2007 or the Home Report if in relation to a residential property in Scotland.
*This is the average speed from the provider with the fastest broadband package available at this postcode. The average speed displayed is based on the download speeds of at least 50% of customers at peak time (8pm to 10pm). Fibre/cable services at the postcode are subject to availability and may differ between properties within a postcode. Speeds can be affected by a range of technical and environmental factors. The speed at the property may be lower than that listed above. You can check the estimated speed and confirm availability to a property prior to purchasing on the broadband provider's website. Providers may increase charges. The information is provided and maintained by Decision Technologies Limited. **This is indicative only and based on a 2-person household with multiple devices and simultaneous usage. Broadband performance is affected by multiple factors including number of occupants and devices, simultaneous usage, router range etc. For more information speak to your broadband provider.
Map data ©OpenStreetMap contributors.





