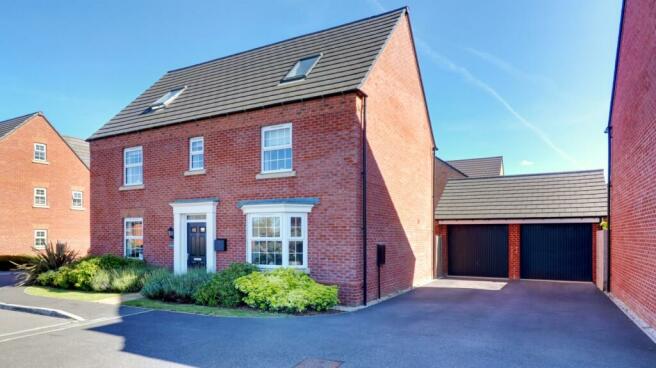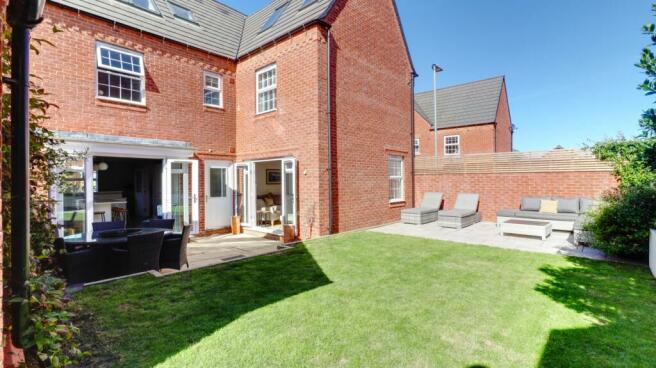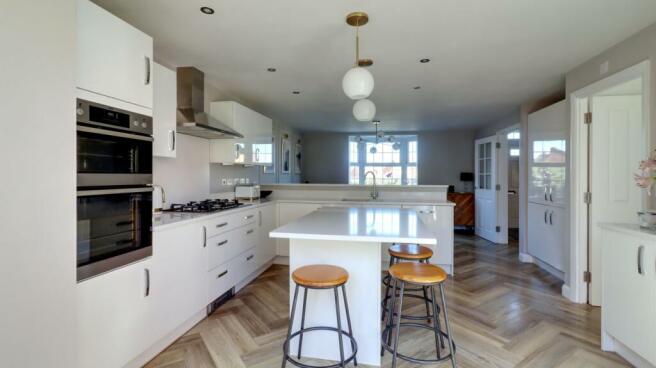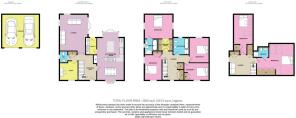Sawford Close, Earls Barton, Northampton, Northamptonshire, NN6

- PROPERTY TYPE
Detached
- BEDROOMS
6
- BATHROOMS
3
- SIZE
Ask agent
- TENUREDescribes how you own a property. There are different types of tenure - freehold, leasehold, and commonhold.Read more about tenure in our glossary page.
Freehold
Key features
- 6 DOUBLE BEDROOM EXECUTIVE FAMILY HOME situated on a corner plot
- 1 4pc Ensuite Bathroom, 1 Ensuite Shower Room, 1 Family Bathroom, 1 Cloakroom
- Open plan Kitchen/Diner with separate Utility Room
- IMMACULATE Move In Ready Condition
- LANDSCAPED REAR GARDEN
- DOUBLE GARAGE and off road driveway parking for 4 cars
- Only 4yrs old, 'Morcroft design' David Wilson Home
Description
What a FABULOUS family home we have here situated on a corner plot overlooking a wonderful green space to the front aspect! This spacious six bedroom family home in Earls Barton is the epitome of modern living. Built just 4 years ago, this versatile property spans three floors and offers ample space for a growing family, multi-generational family or those who love to entertain. It is in immaculate ready to move-in condition with neutral tones throughout and some detailed wall panelling to some rooms, Georgian style windows and luxurious Moduleo herringbone design flooring throughout the ground floor. The rear garden has been landscaped too by the present owners. On the ground floor, you will find the large open plan kitchen/diner is the heart of the home, perfect for hosting dinner parties or family gatherings. A separate utility room provides convenience, while the spacious lounge offers a cozy retreat for relaxation. A dedicated office offers the perfect space for working from home, and a cloakroom completes the ground floor. The first floor is home to the master bedroom with a dressing area and luxurious 4-piece ensuite. Three further well-sized bedrooms and a stylish 4-piece family bathroom provide ample space for family members or guests.
The second floor is very versatile, ideal for a guest suite with an ensuite shower room and an additional bedroom. A great social space or potential dressing area completes the top floor, offering flexibility to suit a variety of needs.
Outside, the property boasts a beautifully landscaped garden, perfect for outdoor entertaining or relaxation. A double garage provides secure parking and additional storage, with further driveway parking available.
Schedule your viewing today and experience the elegance and versatility of this exceptional home. Situated in the desirable village of Earls Barton, offers easy access to local amenities, schools, and transport links, making it the perfect choice for a modern family seeking space, comfort, and style.
The popular village of Earls Barton is situated between Northampton (8 miles) and Wellingborough (5 miles) away. The main access roads into the village are the A45 ring road and A4500 with easy access to Weston Favell, just 4 miles away. The village has good road and rail communications and connects with the A45 dual carriageway which leads to junction 15 of the M1 to the south west and junction 13 of the A14 to the north east. The thriving village has many local amenities including grocery shops, public houses, doctors, library, chemist, butchers, take aways, car repairs, playing field and one of the most famous remaining examples of a Saxon Tower adjoining the Church. It also has its own primary school which feeds into Wollaston secondary school.
Entrance Hall
3.93m x 2.51m - 12'11" x 8'3"
A spacious and welcoming hallway with striking luxury vinyl tiled flooring with Monduleo herringbone design throughout the ground floor. Two sets of double doors leading into lounge and useful large cupboard for coat/shoe storage. Further half glazed door to open plan kitchen/dining and separate utility room. Doors also into study and cloakroom with stairs leading to first floor landing.
Open Plan Dining / Kitchen
7.39m x 3.85m - 24'3" x 12'8"
A luxurious double aspect room with a stunning fully glazed, floor to ceiling, box bay window with french doors to the rear and further bay window to the front elevation. The dining area sits at the front and is a good size separated by a dwarf wall and detailed panelled wall. The kitchen is very well equipped with gloss white units with high quality worktops with an inset bowl and half stainless steel sink. There is also a central island/breakfast bar. Integrated AEG appliances include an electric double oven, a 5 ring gas hob with extractor fan over, a dishwasher and fridge/freezer.
Utility Room
2.42m x 1.71m - 7'11" x 5'7"
The units and worktops in the utility room compliment those in the kitchen with matching inset stainless steel bowl and half sink. Space and plumbing for washing machine and tumble dryer. There is a cupboard housing the gas central heating boiler and external door to the rear garden/patio areas.
Lounge
5.46m x 4.25m - 17'11" x 13'11"
Double doors lead into this lovely generously sized lounge with detailed panelling and is at the rear of the property. With a triple aspect allowing the natural light to flood in, having windows to the rear and side aspects and set of French doors leading out to the patio area.
Study
2.9m x 2.78m - 9'6" x 9'1"
A very versatile room currently used as a home office but also ideal for use as a snug, hobby room or playroom with window to the front elevation.
Cloakroom
1.76m x 0.99m - 5'9" x 3'3"
Fitted with a low level w/c and matching hand wash basin. Window to the side aspect.
First Floor Landing
4.17m x 2.23m - 13'8" x 7'4"
Spacious landing with doors to all first floor bedrooms, 4pc family bathroom, large storage cupboard, airing cupboard with hot water tank and window to the front aspect.
Master Bedroom with Ensuite
4.23m x 3.47m - 13'11" x 11'5"
A lovely master bedroom with a dressing area fitted with a range of wardrobes, dual aspect windows to both side aspects and door to 4pc en-suite bathroom.
Ensuite Bathroom
2.16m x 1.71m - 7'1" x 5'7"
A four piece bathroom suite comprising of bath, separate shower cubicle, hand wash basin and low level w.c. Half tiled with vinyl flooring and window to the side elevation.
Bedroom 3
3.71m x 2.76m - 12'2" x 9'1"
Double sized room with a fitted double wardrobe and windows to the front and side aspects.
Bedroom 4
3.73m x 2.71m - 12'3" x 8'11"
Double sized bedroom with window to the front aspect.
Bedroom 5
3.71m x 2.76m - 12'2" x 9'1"
Double sized bedroom with window to the rear aspect.
Family Bathroom
2.69m x 2.14m - 8'10" x 7'0"
The family bathroom is half tiled with a four piece bathroom suite consisting of bath, separate shower cubicle, hand wash basin and low level w.c. A heated towel rail and vinyl flooring.
Second Floor Landing
4.12m x 3.11m - 13'6" x 10'2"
A very spacious landing suitable as a dressing area, snug or study area with two storage cupboards/wardrobes and a skylight to the front aspect with doors to both bedrooms.
Bedroom 2
5.43m x 4.78m - 17'10" x 15'8"
Bedroom 2 is a fabulously sized top floor bedroom with three fitted wardrobes, Skylight windows to the front and rear aspects and door to the ensuite shower room.
Ensuite Shower Room
2.26m x 1.61m - 7'5" x 5'3"
Half tiled ensuite shower room with large shower cubicle, hand wash basin and low level w.c. Heated towel rail and vinyl flooring with skylight window to the rear aspect.
Bedroom 6
4.51m x 2.93m - 14'10" x 9'7"
Bedroom 6 is also a great sized room for the top floor, fitted with a storage/wardrobe cupboard and skylights windows to the side aspect.
Double Garage
5.69m x 5.05m - 18'8" x 16'7"
Double Garage with power, lighting and twin up and over doors with useful eaves storage.
Garden
Fully landscaped part walled/part fenced garden with two patio/seating areas. Walled raised planter and sleeper steps up to lawned and bbq areas. Gated side access to the driveway and double garage.
- COUNCIL TAXA payment made to your local authority in order to pay for local services like schools, libraries, and refuse collection. The amount you pay depends on the value of the property.Read more about council Tax in our glossary page.
- Band: TBC
- PARKINGDetails of how and where vehicles can be parked, and any associated costs.Read more about parking in our glossary page.
- Yes
- GARDENA property has access to an outdoor space, which could be private or shared.
- Yes
- ACCESSIBILITYHow a property has been adapted to meet the needs of vulnerable or disabled individuals.Read more about accessibility in our glossary page.
- Ask agent
Sawford Close, Earls Barton, Northampton, Northamptonshire, NN6
Add your favourite places to see how long it takes you to get there.
__mins driving to your place
Your mortgage
Notes
Staying secure when looking for property
Ensure you're up to date with our latest advice on how to avoid fraud or scams when looking for property online.
Visit our security centre to find out moreDisclaimer - Property reference 10574306. The information displayed about this property comprises a property advertisement. Rightmove.co.uk makes no warranty as to the accuracy or completeness of the advertisement or any linked or associated information, and Rightmove has no control over the content. This property advertisement does not constitute property particulars. The information is provided and maintained by EweMove, Covering East Midlands. Please contact the selling agent or developer directly to obtain any information which may be available under the terms of The Energy Performance of Buildings (Certificates and Inspections) (England and Wales) Regulations 2007 or the Home Report if in relation to a residential property in Scotland.
*This is the average speed from the provider with the fastest broadband package available at this postcode. The average speed displayed is based on the download speeds of at least 50% of customers at peak time (8pm to 10pm). Fibre/cable services at the postcode are subject to availability and may differ between properties within a postcode. Speeds can be affected by a range of technical and environmental factors. The speed at the property may be lower than that listed above. You can check the estimated speed and confirm availability to a property prior to purchasing on the broadband provider's website. Providers may increase charges. The information is provided and maintained by Decision Technologies Limited. **This is indicative only and based on a 2-person household with multiple devices and simultaneous usage. Broadband performance is affected by multiple factors including number of occupants and devices, simultaneous usage, router range etc. For more information speak to your broadband provider.
Map data ©OpenStreetMap contributors.





