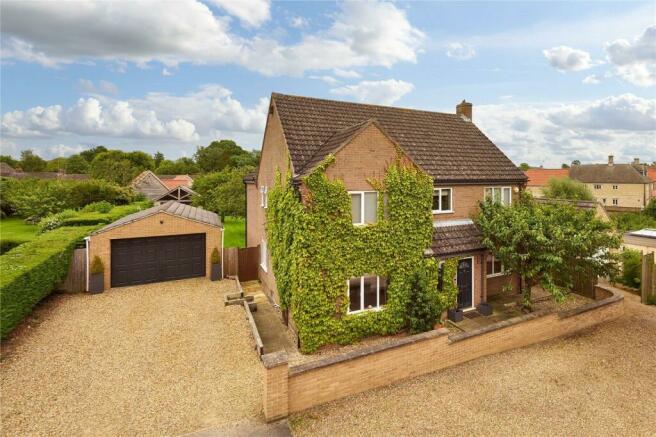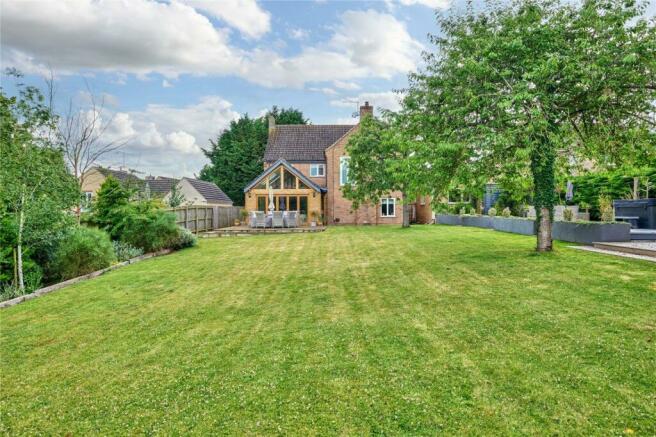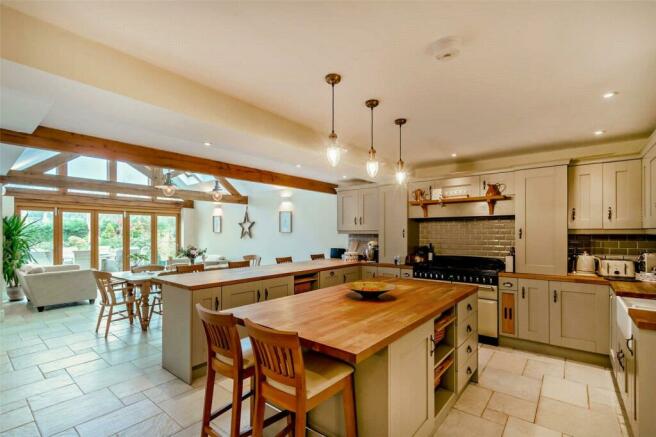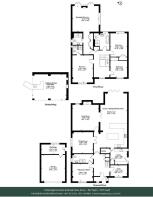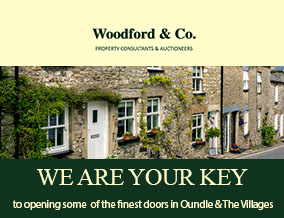
King's Arms Lane, Polebrook

- PROPERTY TYPE
Detached
- BEDROOMS
4
- BATHROOMS
4
- SIZE
Ask agent
- TENUREDescribes how you own a property. There are different types of tenure - freehold, leasehold, and commonhold.Read more about tenure in our glossary page.
Freehold
Key features
- A stylish family home
- Beautifully appointed
- Versatile accommodation with up to five bedrooms
- Fabulous live-in kitchen
- Party barn and outdoor kitchen
- Garaging and workshop
- Great village with lovely pub
- Close to Oundle
Description
This substantial detached house has been extended and updated in recent years to create a stylish family home with a versatile layout.
The accommodation is set over two floors and offers sizeable rooms with a degree of flexibility, including the option for a ground floor bedroom suite. The living room and striking family kitchen are great spaces for entertaining. The garden too, offers great entertaining space with large terraces and a fabulous outdoor kitchen and party barn. Overall, this superb family home offers something for everyone, and is located in one of the region’s finest villages.
The large entrance hall, with oak floor, has useful storage to one side. The study has fitted shelving and has a window to the front. Across the hall is the playroom which could also serve as a double bedroom, as there is a beautifully appointed en suite shower room / WC adjacent. This is also accessible from the hall and serves as the guest cloakroom.
The fabulous, live-in kitchen is the hub of the home, offering ample space for food preparation, family and formal mealtimes, and relaxation. The kitchen area is fitted with a bespoke range of furniture with hardwood worksurfaces, including a breakfast bar and an island unit. The butler’s sink is inset and the integrated dishwasher is adjacent. There is plumbing and space for a large fridge freezer. The Aga range cooker, with gas hob and electric ovens, is a practical and attractive focal point. Beyond the breakfast bar, there is ample space for a farmhouse dining table, before the oak framed extension, with underfloor heating, opens to a great seating area, with bi-fold doors opening to the garden. A further set of bi-fold doors opens to the living room, creating a vast and sociable entertaining space when integrated with the kitchen area. The living room has a wood burning stove creating a cosy atmosphere.
The formal dining room with oak floor, is reached via a pair of double doors from the kitchen. The utility room with fitted furniture and space for appliances, also houses the central heating boiler. There is also a useful pantry.
The first-floor galleried landing is approached via stairs from the hall. There are doors to each of the four double bedrooms and to the beautifully specified family bathroom with double ended bath, large shower, wash basin and WC. The principal bedroom suite offers a walk-though dressing area with wardrobes, huge bedroom with two Juliet balconies overlooking the garden, and an en suite shower room / WC. The guest bedroom suite is also a superb size and has an en suite shower room.
There are two further double bedrooms, one to the front of the house and the other to the rear. Each has a built-in wardrobe.
The Gables sits towards the far end of King’s Arms Lane and is set back from the roadside. It has a gravelled drive with parking for several vehicles, in front of its garage. Power and light are connected within, and a door leads through to a useful workshop, which in turn has a door to the garden.
The rear garden is a superb size and offers space for children to play, as well as terraces for dining and entertaining. The upper terrace is set beside the indoor/ outdoor kitchen, which has a large granite worksurface and bar, inset sink, built-in barbecue, a fridge and a dishwasher. The open sided party barn gives protection from the weather and has a sitting room area with fireplace. Power, light and water are connected.
Services - Mains electricity, water & drainage. LPG to aga. Oil-fired central heating. Council Tax - Band G EPC - Band D. Tenure - Freehold, with vacant possession. Viewings - A pleasure, but strictly by appointment. Please contact Woodford & Co on
Brochures
King's Arms Lane, PolebrookBrochure- COUNCIL TAXA payment made to your local authority in order to pay for local services like schools, libraries, and refuse collection. The amount you pay depends on the value of the property.Read more about council Tax in our glossary page.
- Band: G
- PARKINGDetails of how and where vehicles can be parked, and any associated costs.Read more about parking in our glossary page.
- Yes
- GARDENA property has access to an outdoor space, which could be private or shared.
- Yes
- ACCESSIBILITYHow a property has been adapted to meet the needs of vulnerable or disabled individuals.Read more about accessibility in our glossary page.
- Ask agent
King's Arms Lane, Polebrook
Add your favourite places to see how long it takes you to get there.
__mins driving to your place



Selling and advising on Property and Land in Northamptonshire, Cambridgeshire and Rutland. We are Property Consultants and Auctioneers, engaged in all estate agency activities, and can advise or assist you with the sale or purchase of all types of property and land. We also handle lettings of residential and commercial property. Operating from Oundle and having representation in London through the Mayfair Office, our experienced and mature team have advised on and sold many types of property. Do contact us for an informal discussion or to arrange a valuation of your property.
Your mortgage
Notes
Staying secure when looking for property
Ensure you're up to date with our latest advice on how to avoid fraud or scams when looking for property online.
Visit our security centre to find out moreDisclaimer - Property reference 33378860. The information displayed about this property comprises a property advertisement. Rightmove.co.uk makes no warranty as to the accuracy or completeness of the advertisement or any linked or associated information, and Rightmove has no control over the content. This property advertisement does not constitute property particulars. The information is provided and maintained by Woodford & Co, Oundle. Please contact the selling agent or developer directly to obtain any information which may be available under the terms of The Energy Performance of Buildings (Certificates and Inspections) (England and Wales) Regulations 2007 or the Home Report if in relation to a residential property in Scotland.
*This is the average speed from the provider with the fastest broadband package available at this postcode. The average speed displayed is based on the download speeds of at least 50% of customers at peak time (8pm to 10pm). Fibre/cable services at the postcode are subject to availability and may differ between properties within a postcode. Speeds can be affected by a range of technical and environmental factors. The speed at the property may be lower than that listed above. You can check the estimated speed and confirm availability to a property prior to purchasing on the broadband provider's website. Providers may increase charges. The information is provided and maintained by Decision Technologies Limited. **This is indicative only and based on a 2-person household with multiple devices and simultaneous usage. Broadband performance is affected by multiple factors including number of occupants and devices, simultaneous usage, router range etc. For more information speak to your broadband provider.
Map data ©OpenStreetMap contributors.
