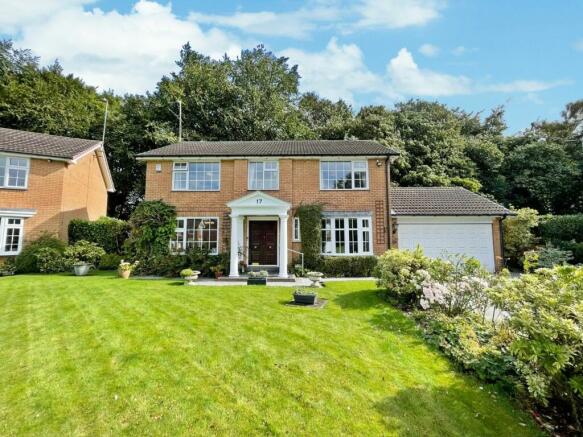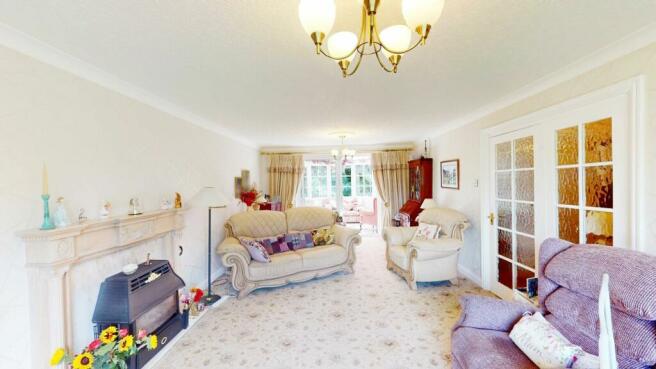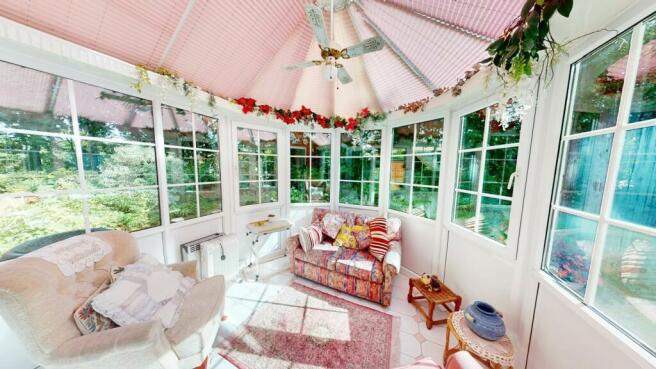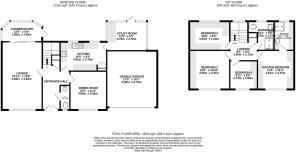
Sandfield Drive, Lostock, BL6

- PROPERTY TYPE
Detached
- BEDROOMS
4
- BATHROOMS
3
- SIZE
2,002 sq ft
186 sq m
- TENUREDescribes how you own a property. There are different types of tenure - freehold, leasehold, and commonhold.Read more about tenure in our glossary page.
Freehold
Key features
- Exclusive 4 Bedroom Family Home
- Extensive Rear Garden that will blow you away
- HIVE and Alarm System - Serviced Regularly
- Nestled on a Fantastic Plot
- Double Garage and Driveway Parking for Multiple Vehicles
- Four Double Bedrooms & Three Bathrooms
- Walking Distance to Lostock Train Station and Local Schools
- Traditional and Charming Features Throughout
- Three Fantastic Reception Rooms
Description
Exclusively introducing to the market this phenomenal 4 bedroom detached family home - Nestled in the sought after area of Lostock, in a beautiful, tranquil cul-de-sac location, residents enjoy the perfect blend of community living enduring a vibrant neighbourhood atmosphere whilst all local amenities and transport links are nearby. It is clear to see as you enter the neighbourhood, the sheer care and meticulous presentation that all residents have for their homes and communal grounds. Set back on an exceptional plot, your dream home awaits.. boasting charming and traditional features throughout and versatile space inside and out, this home is ready for someone to enter and make it their own to create lifelong memories for you and your loved ones. Featuring four bedrooms, three bathrooms and three reception rooms, you will truly be impressed by the internal space this residence offers whilst complimented by a convenient utility room and garage. Stepping outside, boasts an extensive garden to front and rear, that will truly take your breath away - perfect for families and those that love outdoor entertainment & a driveway to the front for ample vehicles. Lostock train station is right on your doorstep within just a couple of minutes walk away, whilst motorway networks are also close-by making it a commuters dream connecting you to Manchester or Preston via the M61. Also within close proximity is an abundance of highly rated primary and secondary schools, appealing to families who are looking for fantastic schooling - Middlebrook Retail Park only a short driveaway - the location of this property is in the heart of everything you need. This property represents a unique opportunity to create a truly special home that you can make your own.
EPC Rating: D
Entrance Hall (6.52m x 1.34m)
Upon entering the residence, you will be welcomed into a fantastic hallway that sets the tone for the rest of your visit. High feature ceilings, tasteful neutral decor, HIVE system and impressive under-stair storage cupboard for a clutter-free environment. Gas central heating radiator, carpeted.
WC (1.73m x 0.77m)
Accessible and convenient downstairs WC. Partially tiled walls, double glazed window to the front and lino flooring.
Lounge (6.68m x 3.8m)
The expansive open plan lounge is undoubtedly the heart of this residence featuring impressive space, warmed with a gas fire creating a homely feel throughout, double glazed window to the front aspect allowing bright and natural light. Neutral decor and versatile space for dining.
Conservatory
Flowing seamlessly into an incredible conservatory that overlooks the beautiful rear grounds of the property - a lovely space to relax and watch the world go-by. Featuring tiled flooring, electric heater and patio door to the side that leads you out onto the incredible garden.
Dining Room (4.09m x 3.45m)
A well proportioned second reception room that is currently used as a dining room but has superb versatility to be used as an additional family room to suit your family requirements. Featuring fitted carpets, gas central heating radiator and large bay window to the front, bathing the property in natural light.
Kitchen (2.76m x 4.41m)
An incredible kitchen that bursts with charm and character, boasting traditional oak cabinetry and ample worktop space. It features an array of appliances including a leisure 'Rangemaster' cooker, overhead extractor hood, sink with drainer and integrated dishwasher - perfect for all your cooking needs. Space for a freestanding fridge/freezer and washing machine as well as two double glazed windows so you can enjoy the outdoor views whilst cooking for the family.
Utility
Well equipped utility area and storage room. Lino flooring, patio doors leading onto the rear garden and access into the integral garage.
Landing (1.72m x 2.59m)
Ascending upstairs, you will find a remarkable sized landing space offering accessibility into all upstairs rooms. Window to the rear aspect allowing light to shine through, as well as loft access and carpeted flooring.
Master Bedroom (3.81m x 3.41m)
Bright master bedroom that showcases the sensational space it offers. Fitted furnishings include fitted wardrobes and overhead cupboards with matching adjacent fitted units for great storage. Beige fitted neutral carpets and stylish decor. Master served by an ensuite bathroom.
Ensuite (2.76m x 1.44m)
Ensuite to master bedroom has bathroom facilities blended with fitted storage cupboards and wardrobes, providing functional space with contemporary design. Walk in shower cubicle with power shower over and double glazed window to the rear.
Bedroom 2 (3.31m x 3.66m)
Equally impressive second bedroom that offers phenomenal space for a double bedroom, fitted wardrobes and furnishings enhancing practicality. Tasteful decor, neutral carpets and double glazed window to the front aspect.
Bedroom 3 (2.44m x 3.26m)
Currently obtained as an office room/study with fitted wardrobes and generous space, this bedroom offers flexibility for various lifestyle needs - whether it is a work from home space, nursery or even a dressing room. Complimented with fitted carpets and a double glazed window overlooking the rear garden.
Bedroom 4 (2.72m x 2.59m)
Completing the bedroom accommodation on offer, this fourth and final bedroom can be utilised as another double bedroom providing convenient space and style. Fitted carpets, fitted wardrobes and gas central heating radiator.
Bathroom (2.76m x 1.97m)
A gorgeous three piece family bathroom that has been renovated within the last 4 years is a true key highlight and feature of this amazing family home. Boasting sleek tiled flooring and walls, an elegant sink with chrome mixer tap and LED upgraded mirror - WC, chrome heated towel rail and exquisite walk in shower - great for relaxation.
Garden
Stepping outside you will find an enchanting outdoor oasis - boasting an extensive plot and woodland area, perfect for those love the outdoors and great for entertaining and relaxation. Outside features a low maintenance flagged area with a wrap around garden and access to both sides of the home. Garden shed for extra storage space. This front and rear garden is truly special and a key feature of this delightful home enhancing privacy with not being overlooked to the rear. Mature shrubs, trees and space for flower beds, adding both a decorative and eye catching touch. To the front of the property is a block paved driveway for multiple vehicles, as well as a front lawn that is mainly laid to lawn with pathway leading into the internal accommodation of this family home.
Parking - Double garage
- COUNCIL TAXA payment made to your local authority in order to pay for local services like schools, libraries, and refuse collection. The amount you pay depends on the value of the property.Read more about council Tax in our glossary page.
- Band: G
- PARKINGDetails of how and where vehicles can be parked, and any associated costs.Read more about parking in our glossary page.
- Garage
- GARDENA property has access to an outdoor space, which could be private or shared.
- Private garden
- ACCESSIBILITYHow a property has been adapted to meet the needs of vulnerable or disabled individuals.Read more about accessibility in our glossary page.
- Ask agent
Sandfield Drive, Lostock, BL6
Add your favourite places to see how long it takes you to get there.
__mins driving to your place
Price & Co are an independent, family run estate agents and lettings company.
We aim to provide a professional, customer focused approach whether you're buying, selling, letting or renting a property. Our enthusiastic team are committed to providing an unrivalled level of service, ensuring all customers receive an enjoyable, personalised experience.
Our business covers Westhoughton, Blackrod, Horwich, Over Hulton and surrounding areas.
Visit us at www.priceandcoproperties.com
Your mortgage
Notes
Staying secure when looking for property
Ensure you're up to date with our latest advice on how to avoid fraud or scams when looking for property online.
Visit our security centre to find out moreDisclaimer - Property reference 33c89302-dc2a-4f6a-b9a4-f0461d7ecd5b. The information displayed about this property comprises a property advertisement. Rightmove.co.uk makes no warranty as to the accuracy or completeness of the advertisement or any linked or associated information, and Rightmove has no control over the content. This property advertisement does not constitute property particulars. The information is provided and maintained by Price and Co, Westhoughton. Please contact the selling agent or developer directly to obtain any information which may be available under the terms of The Energy Performance of Buildings (Certificates and Inspections) (England and Wales) Regulations 2007 or the Home Report if in relation to a residential property in Scotland.
*This is the average speed from the provider with the fastest broadband package available at this postcode. The average speed displayed is based on the download speeds of at least 50% of customers at peak time (8pm to 10pm). Fibre/cable services at the postcode are subject to availability and may differ between properties within a postcode. Speeds can be affected by a range of technical and environmental factors. The speed at the property may be lower than that listed above. You can check the estimated speed and confirm availability to a property prior to purchasing on the broadband provider's website. Providers may increase charges. The information is provided and maintained by Decision Technologies Limited. **This is indicative only and based on a 2-person household with multiple devices and simultaneous usage. Broadband performance is affected by multiple factors including number of occupants and devices, simultaneous usage, router range etc. For more information speak to your broadband provider.
Map data ©OpenStreetMap contributors.





