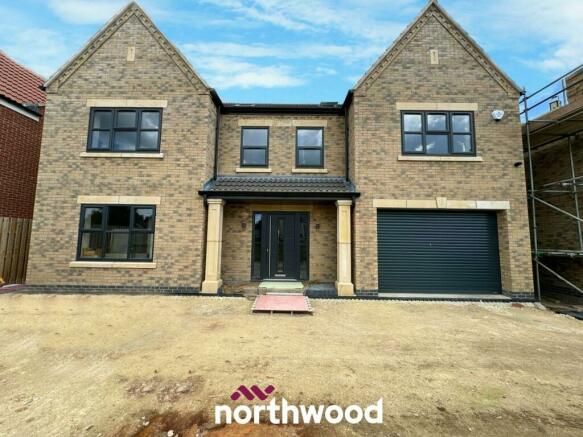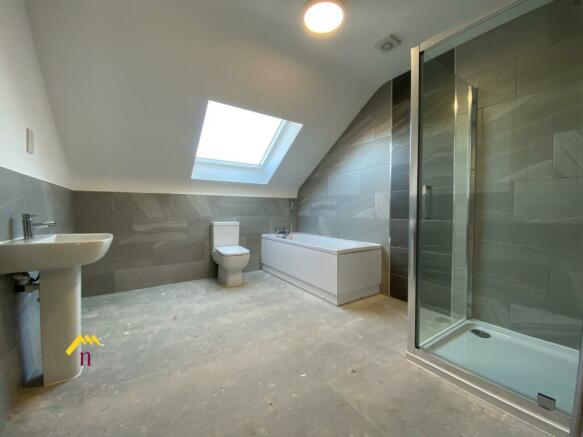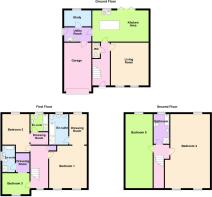Sandtoft Road, Belton, Doncaster, DN9

- PROPERTY TYPE
Detached
- BEDROOMS
5
- BATHROOMS
5
- SIZE
Ask agent
- TENUREDescribes how you own a property. There are different types of tenure - freehold, leasehold, and commonhold.Read more about tenure in our glossary page.
Freehold
Key features
- High Specification Detached House over 4000 sq ft
- Five Double Bedrooms
- Large Kitchen with Entertaining Space
- Home Office
- Three En-Suite Bathrooms
- Field Views
Description
Northwood Thorne are extremely delighted to present to the market this luxury five bedroom detached property in the sought after village of Belton, located on a substantial plot with the option of purchasing additional land at the rear. The ground floor of this property boasts a large entrance hall with a stunning solid oak staircase, a downstairs W/C, a sizeable living room and a grand kitchen diner with living area and bifold doors overlooking the rear garden. In addition to the ground floor, there is a study, separate utility room and access to the extremely large garage with electric doors. To the first floor, there are three double bedrooms, all with their own dressing rooms and en-suites along with a further staircase leading up to the attic floor hosting two substantial bedrooms and a family bathroom. This home has been installed with full fibre broadband offering excellent wifi speeds throughout the property, perfect for families and working from home.
Outside, there is a vast, fully enclosed rear garden with a patio and extensive grassed area with field views! To the front of the property there is a block paved driveway with parking space for multiple vehicles and access to the garage, secured behind a walled boundary and iron gates. Located in an extremely sought after village, viewing is advised to appreciate how much indoor and outdoor space is available.
Please note there is the option to purchase additional land at the rear of this plot. Call our Thorne Office now to arrange a viewing.
Disclaimer - Plot 2, Sandtoft Road - Please note that all images are for illustrative purposes only. Final elevations of the property purchased may differ from those shown. Images include optional upgrades at additional cost. These and the dimensions given are illustrative for this house type and individual properties may differ, in particular, final elevations of the property purchased may differ from those shown. Please check with your Sales Adviser in respect of individual properties. We give maximum dimensions within each room which includes areas of fixtures and fittings including fitted furniture. These dimensions should not be used for carpet or flooring sizes, appliance spaces or items of furniture. All images, photographs and dimensions are not intended to be relied upon for, nor to form part of, any contract unless specifically incorporated in writing into the contract
EPC rating: B. Tenure: Freehold,
Large Entrance
Fully alarmed, phone point, radiator, oak staircase, front facing door with windows x 2.
Living Room
7.4m x 4.51m (24'3" x 14'10")
Front facing sash window, radiator, fully functioning chimney stack (suitable for a log burner).
W/C
Toilet, sink unit, radiator, half tiled walls, tiled flooring, extractor fan.
Kitchen/Diner/Living Area
8.12m x 4.8m (26'8" x 15'9")
Back facing sash window, back facing bifold doors, fully tiled flooring, large island with units (with seating for approx. 5 -6 people), induction hob, extractor fan, double oven (all Neff appliances), quartz worktops, sink with mixer, dishwasher, American style fridge freezer, radiator x 2, wall and base units, lights in cupboards and along the top, larder unit.
Utility Room
4m x 1.9m (13'1" x 6'3")
Wall and base units, larder unit, sink with mixer, side facing composite door, extractor fan, radiator.
Office/Study
4m x 2.8m (13'1" x 9'2")
Back facing sash window, radiator.
Hall on the First Floor
Oak spindle staircase, storage cupboard with water cylinder tank.
Master Bedroom
4.51m (max) x 7.40m (max)
Front facing sash window x 2, radiator x 2.
Dressing Room
4.8m x 2.45m (15'9" x 8'0")
Back facing sash window, radiator.
En-Suite Bathroom
4.8m x 2.75m (15'9" x 9'0")
Back facing sash window, fully tiled floor and walls, toilet, free standing bath with mixer tap and shower, twin sink with drawer unit, large shower with rain fall shower head, towel radiator, inset lights, extractor fan.
Bedroom Two
3.80m (max) x 7.40m (max)
Front facing window, radiator, carpet, open plan dressing area.
En-Suite Bathroom
2.74m x 1.8m (9'0" x 5'11")
Front facing window, fully tiled walls, sink, toilet, bath with shower over, shower cubicle, towel radiator.
Bedroom Three
4.8m x 3.8m (15'9" x 12'6")
Back facing window, radiator, carpet.
Dressing Room
2.94m x 2.1m (9'8" x 6'11")
Carpet.
En-Suite Bathroom
2.94m x 2.6m (9'8" x 8'6")
Back facing sash window, toilet, sink, bath with shower over, shower cubicle, towel radiator, fully tiled walls, extractor fan.
Hall on the top floor
Bedroom Four
7.71m x 4.1m (25'4" x 13'5")
Front facing sash windows x 2, back facing dormer window, radiators x 2.
Bedroom Five
7.10m (max) x 7.71m
Back facing dormer window, front facing Velux windows x 2, radiator.
Bathroom
3.6m x 2.1m (11'10" x 6'11")
Back facing velux, half tiled walls, sink with mixer, toilet, bath with shower over, shower unit, towel radiator.
Garage
7.2m x 3.85m (23'7" x 12'8")
Electric door, wall mounted gas central heating boiler.
Rear Garden
Fully enclosed, patio area, grassed area, field views.
Front Garden
Walled, iron gates, slabbed area, parking for multiple vehicles, entrance to garage, grassed area, trees.
- COUNCIL TAXA payment made to your local authority in order to pay for local services like schools, libraries, and refuse collection. The amount you pay depends on the value of the property.Read more about council Tax in our glossary page.
- Ask agent
- PARKINGDetails of how and where vehicles can be parked, and any associated costs.Read more about parking in our glossary page.
- Yes
- GARDENA property has access to an outdoor space, which could be private or shared.
- Yes
- ACCESSIBILITYHow a property has been adapted to meet the needs of vulnerable or disabled individuals.Read more about accessibility in our glossary page.
- Ask agent
Energy performance certificate - ask agent
Sandtoft Road, Belton, Doncaster, DN9
Add your favourite places to see how long it takes you to get there.
__mins driving to your place
Your mortgage
Notes
Staying secure when looking for property
Ensure you're up to date with our latest advice on how to avoid fraud or scams when looking for property online.
Visit our security centre to find out moreDisclaimer - Property reference P3814. The information displayed about this property comprises a property advertisement. Rightmove.co.uk makes no warranty as to the accuracy or completeness of the advertisement or any linked or associated information, and Rightmove has no control over the content. This property advertisement does not constitute property particulars. The information is provided and maintained by Northwood, Doncaster. Please contact the selling agent or developer directly to obtain any information which may be available under the terms of The Energy Performance of Buildings (Certificates and Inspections) (England and Wales) Regulations 2007 or the Home Report if in relation to a residential property in Scotland.
*This is the average speed from the provider with the fastest broadband package available at this postcode. The average speed displayed is based on the download speeds of at least 50% of customers at peak time (8pm to 10pm). Fibre/cable services at the postcode are subject to availability and may differ between properties within a postcode. Speeds can be affected by a range of technical and environmental factors. The speed at the property may be lower than that listed above. You can check the estimated speed and confirm availability to a property prior to purchasing on the broadband provider's website. Providers may increase charges. The information is provided and maintained by Decision Technologies Limited. **This is indicative only and based on a 2-person household with multiple devices and simultaneous usage. Broadband performance is affected by multiple factors including number of occupants and devices, simultaneous usage, router range etc. For more information speak to your broadband provider.
Map data ©OpenStreetMap contributors.





