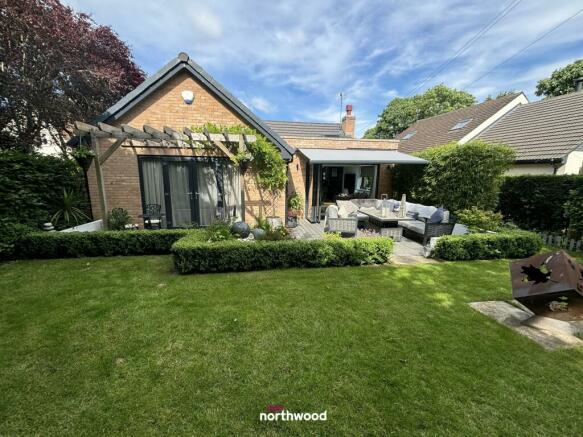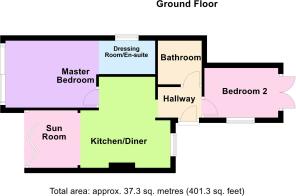Ancient Lane, Hatfield Woodhouse, Doncaster, DN7

- PROPERTY TYPE
Detached Bungalow
- BEDROOMS
2
- BATHROOMS
2
- SIZE
Ask agent
- TENUREDescribes how you own a property. There are different types of tenure - freehold, leasehold, and commonhold.Read more about tenure in our glossary page.
Freehold
Key features
- Impressive Detached Bungalow
- Garden Wrapped Around the property
- Open Plan kitchen/diner with Island
- Hot Tub & Summer Houses included in the Sale
- Bi-fold doors and Skylights
- Master Bedroom with Dressing Area & En-suite
- NO CHAIN!!
- Multiple Patio areas, shed and fire pit
- Tucked away in a secluded Splot
- Useable Loft Space
Description
WANT LUXURY AND QUALITY??? THEN LOOK NO FURTHER ....... THIS PROPERTY DELIVERS ....Here with have a potential downsize with no compromise in Hatfield Woodhouse!!!! Unique & Prestigious detached Bungalow tucked away in lovely secluded spot.
The main features and benefits include:- open plan kitchen/diner with island and log burner, dual aspect with two skylights, sun room, master bedroom with high ceilings and dressing area and en-suite. There is house bathroom with shower over the P shaped bath and back bedroom opening out to hot tub area.
USEABLE LOFT SPACE WITH WINDOW OVERLOOKING THE GARDEN!!!
The grounds are impressive with the finely manicured garden being wrapped around the property, having Indian stone patio, artificial grass, hot tub, summer house, double garage with an electric door, to the front this is on the south and is a real suntrap, composite decking, electric awning, lawn, fire pit and further shed.
CCTV and alarm. NO CHAIN !
EPC rating: D. Tenure: Freehold,Rear entrance/Hallway
Accessed via composite door with glass panelling, tiled floor, leading to kitchen diner, family bathroom and rear bedroom.
Kitchen/diner
6.73m x 6.11m (22'1" x 20'1")
Tiled flooring, rear facing uPVC double glazed window, triple electric sky light, range of wall and base units with quartz work surface including separate island unit incorporating breakfast bar, one and a half bowl sink with mixer tap, integrated double oven, four ring gas hob and overhead extractor fan and glass splash back, ample power points, space for American style fridge freezer, integrated wine cooler, dishwasher and fridge freezer, Washer/dryer, spot lights to the ceiling and plinth lighting. The dining area provides access to the loft, has a flat panelled radiator.
Sun Room
4.55m x 3.12m (14'11" x 10'3")
Engineered oak flooring, coving to the ceiling, rear facing aluminium bifold doors, side facing uPVC double glazed window, large skylight, slate tiled chimney breast housing log burner, radiator, ample power points.
Master Bedroom
4.61m x 4.62m (15'1" x 15'2")
Engineered oak flooring, front facing uPVC double glazed patio doors, flat panelled radiator.
Dressing Room/En-suite
1.38m x 6.09m (4'6" x 20'0")
Under floor heating, tiled floor, side facing uPVC double glazed window, WC, floating sink with built in furniture, double walk in shower cubicle with both hand held and over head shower fitment, partially tiled walls, wall mounted vanity unit with lighting.
Bedroom Two
4.27m x 3.07m (14'0" x 10'1")
Fitted carpet, rear facing uPVC double glazed patio doors and side facing uPVC double glazed window, radiator, built in wardrobes and ample power points.
Bathroom
Tiled flooring with under floor heating, sink with fitted furniture, partial tiling to the walls, heated towel rail, P shaped bath with shower above, and glass screen, WC, further bathroom furniture.
Exterior
The rear of the property is accessed via block paved driveway, sizeable Indian stone patio area, artificial grass area, boarders with trees, shrubs and plants. Double garage has additional side entrance door, electric car charging point. Included in the sale is the hot tub and summer house. to the front there is composite decking, water feature arranged flowerbeds a further summer house and electric sun blind.
Disclaimer
Ancient Lane - Disclaimer These details are intended to give a fair description only and their accuracy cannot be guaranteed nor are any floor plans (if included) exactly to scale. These details do not constitute part of any offer or contract and are not to be relied upon as statements of representation or fact. Intended purchasers are advised to recheck all measurements before committing to any expense and to verify the legal title of the property from their legal representative. Any contents shown in the images contained within these particulars will not be included in the sale unless otherwise stated or following individual negotiations with the vendor. Northwood have not tested any apparatus, equipment, fixtures or services so cannot confirm that they are in working order and the property is sold on this basis.
Brochures
Brochure- COUNCIL TAXA payment made to your local authority in order to pay for local services like schools, libraries, and refuse collection. The amount you pay depends on the value of the property.Read more about council Tax in our glossary page.
- Band: C
- PARKINGDetails of how and where vehicles can be parked, and any associated costs.Read more about parking in our glossary page.
- Yes
- GARDENA property has access to an outdoor space, which could be private or shared.
- Yes
- ACCESSIBILITYHow a property has been adapted to meet the needs of vulnerable or disabled individuals.Read more about accessibility in our glossary page.
- Ask agent
Ancient Lane, Hatfield Woodhouse, Doncaster, DN7
Add your favourite places to see how long it takes you to get there.
__mins driving to your place
Your mortgage
Notes
Staying secure when looking for property
Ensure you're up to date with our latest advice on how to avoid fraud or scams when looking for property online.
Visit our security centre to find out moreDisclaimer - Property reference P4589. The information displayed about this property comprises a property advertisement. Rightmove.co.uk makes no warranty as to the accuracy or completeness of the advertisement or any linked or associated information, and Rightmove has no control over the content. This property advertisement does not constitute property particulars. The information is provided and maintained by Northwood, Hatfield. Please contact the selling agent or developer directly to obtain any information which may be available under the terms of The Energy Performance of Buildings (Certificates and Inspections) (England and Wales) Regulations 2007 or the Home Report if in relation to a residential property in Scotland.
*This is the average speed from the provider with the fastest broadband package available at this postcode. The average speed displayed is based on the download speeds of at least 50% of customers at peak time (8pm to 10pm). Fibre/cable services at the postcode are subject to availability and may differ between properties within a postcode. Speeds can be affected by a range of technical and environmental factors. The speed at the property may be lower than that listed above. You can check the estimated speed and confirm availability to a property prior to purchasing on the broadband provider's website. Providers may increase charges. The information is provided and maintained by Decision Technologies Limited. **This is indicative only and based on a 2-person household with multiple devices and simultaneous usage. Broadband performance is affected by multiple factors including number of occupants and devices, simultaneous usage, router range etc. For more information speak to your broadband provider.
Map data ©OpenStreetMap contributors.




