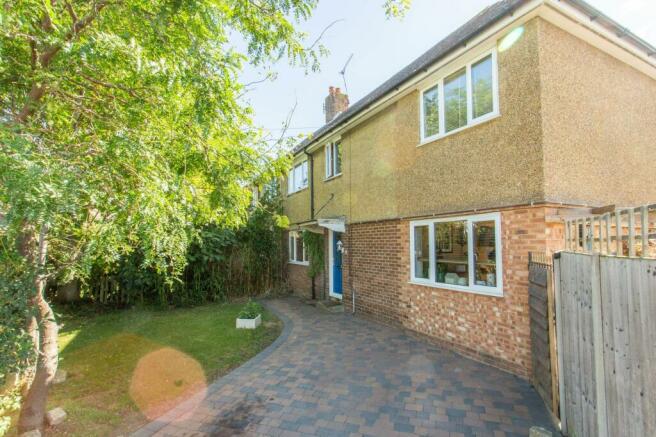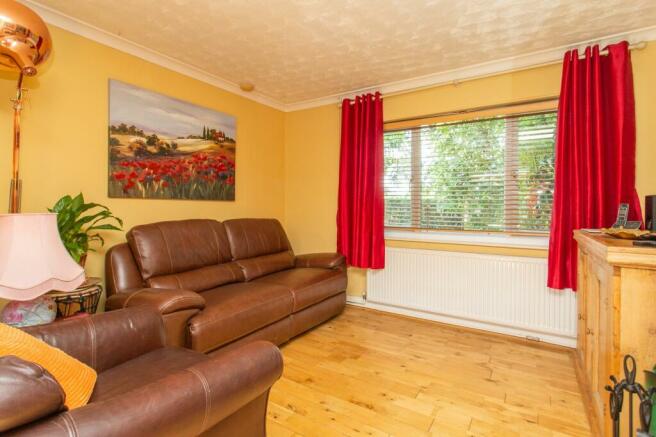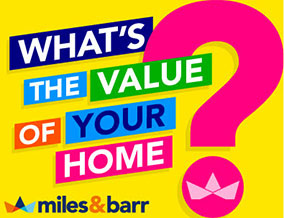
Norman Road, Whitstable, CT5

- PROPERTY TYPE
Semi-Detached
- BEDROOMS
3
- BATHROOMS
1
- SIZE
Ask agent
- TENUREDescribes how you own a property. There are different types of tenure - freehold, leasehold, and commonhold.Read more about tenure in our glossary page.
Freehold
Key features
- Extended Three Bedroom Semi Detached
- Seamless Flow Throughout The Ground Floor
- Charming Garden To The Rear Laid To Lawn With 30 meter Sq of Decking
- Tranquil Mature Side Garden, Paved with Large Pergola and Scented Climbers
- Three Double Bedrooms
- Off Road Parking
- Mezzanine-Style Study Area on Upstairs Landing
Description
This extended three-bedroom semi-detached house offers a harmonious blend of contemporary living spaces and timeless charm. The property welcomes you with a seamless flow throughout the ground floor, where each room exudes warmth and character.
Upon entering the home, you are greeted by a spacious hallway that leads to the inviting Kitchen, featuring a large window that bathes the room in natural light. The adjacent dining room offers an ideal space for entertaining guests or enjoying family meals, with French doors that lead out to the charming garden to the rear. The lounge completes the ground floor complete with open fire and sliding patio doors leading onto 30 square foot of decking that includes a walkway to a shed with mains lighting and power supply. There is internal mains switch to light the outdoor decking area and a sensor light to illuminate the path to the shed where the owners keep an additional freezer. This lighting enhances the inside/outside connection and feeling of homeliness during the darker evenings of autumn and winter.
The kitchen is a culinary haven, boasting ample fixtures and fittings, ample storage space, and sleek counter tops. The tranquil side garden with large pergola and mature scented climbers provides a serene outdoor retreat, perfect for enjoying a morning coffee or unwinding after a long day. The south-easterly/south-facing back garden and south westerly side garden provide all day sunshine from sunrise to sunset. The pergola offers some comfortable shade on hot days and in the evening is lit up with solar lighting, creating an enchanting area for eating and drinking al fresco on summer evenings
The first floor of the property has a large and spacious landing that includes an office space with built in cupboards and shelving. From the landing are three double bedrooms, each offering a peaceful sanctuary to rest and relax. The master bedroom is generously proportioned, while the additional bedrooms are well-appointed and offer versatility for various needs. The bathroom has a freestanding bath and shower and provides plenty of natural light from the large frosted window.
Completing this exceptional property is off-road parking, providing convenient and secure parking options in addition to a mature and private front garden. The property also benefits from two reception rooms, offering flexibility for a range of lifestyles and preferences.
This remarkable home offers a perfect balance of modern comfort and traditional elegance, making it an ideal residence for those seeking a peaceful and inviting abode. With its prime location in a sought-after neighbourhood, this property presents a rare opportunity to enjoy a lifestyle of convenience and tranquility.
The property is brick and block construction and has had no adaptions for accessibility.
Identification checks
Should a purchaser(s) have an offer accepted on a property marketed by Miles & Barr, they will need to undertake an identification check. This is done to meet our obligation under Anti Money Laundering Regulations (AML) and is a legal requirement. We use a specialist third party service to verify your identity. The cost of these checks is £60 inc. VAT per purchase, which is paid in advance, when an offer is agreed and prior to a sales memorandum being issued. This charge is non-refundable under any circumstances.
EPC Rating: D
Entrance Hall
Leading to
Kitchen (3.11m x 4.36m)
Sitting/Dining Room (2.7m x 4.7m)
Lounge (3.75m x 4.7m)
First Floor
Large landing area leading to
Bedroom (2.64m x 2.85m)
Bedroom (2.06m x 3.75m)
Bathroom (2.06m x 3.47m)
Study (1.05m x 2.51m)
Mezzanine-style study area on landing
Bedroom (2.7m x 4.7m)
With Storage Cupboards
Brochures
Brochure 1Brochure 2- COUNCIL TAXA payment made to your local authority in order to pay for local services like schools, libraries, and refuse collection. The amount you pay depends on the value of the property.Read more about council Tax in our glossary page.
- Band: C
- PARKINGDetails of how and where vehicles can be parked, and any associated costs.Read more about parking in our glossary page.
- Yes
- GARDENA property has access to an outdoor space, which could be private or shared.
- Rear garden,Front garden
- ACCESSIBILITYHow a property has been adapted to meet the needs of vulnerable or disabled individuals.Read more about accessibility in our glossary page.
- Ask agent
Norman Road, Whitstable, CT5
Add your favourite places to see how long it takes you to get there.
__mins driving to your place
Miles & Barr is one of East Kent's leading estate agencies. The independent property group, with more than 21 years' experience, is a specialist in selling and buying homes, lettings, property management, relocations, financial services, commercial sales and lettings, as well as conveyancing.
With operations across 12 sales and three letting branches, our Whitstable branch is at the heart of this popular seaside town. The team in Whitstable have a wealth of experience and are highly motivated, delivering a reliable, informative, and trusted customer-orientated experience.
Miles & Barr is part of the Relocation Agent Network, which means our branches receive exclusive referrals of buyers looking to move to East Kent. Due to region's transport links to London and appeal, the area is increasingly popular with local and out of town buyers. Financial advice, lettings and property management, commercial sales and lettings, plus conveyancing services are also available at Miles & Barr Group.
Your mortgage
Notes
Staying secure when looking for property
Ensure you're up to date with our latest advice on how to avoid fraud or scams when looking for property online.
Visit our security centre to find out moreDisclaimer - Property reference 1cdf460a-438d-4fd5-9061-f6ae76d08f1e. The information displayed about this property comprises a property advertisement. Rightmove.co.uk makes no warranty as to the accuracy or completeness of the advertisement or any linked or associated information, and Rightmove has no control over the content. This property advertisement does not constitute property particulars. The information is provided and maintained by Miles & Barr, Whitstable. Please contact the selling agent or developer directly to obtain any information which may be available under the terms of The Energy Performance of Buildings (Certificates and Inspections) (England and Wales) Regulations 2007 or the Home Report if in relation to a residential property in Scotland.
*This is the average speed from the provider with the fastest broadband package available at this postcode. The average speed displayed is based on the download speeds of at least 50% of customers at peak time (8pm to 10pm). Fibre/cable services at the postcode are subject to availability and may differ between properties within a postcode. Speeds can be affected by a range of technical and environmental factors. The speed at the property may be lower than that listed above. You can check the estimated speed and confirm availability to a property prior to purchasing on the broadband provider's website. Providers may increase charges. The information is provided and maintained by Decision Technologies Limited. **This is indicative only and based on a 2-person household with multiple devices and simultaneous usage. Broadband performance is affected by multiple factors including number of occupants and devices, simultaneous usage, router range etc. For more information speak to your broadband provider.
Map data ©OpenStreetMap contributors.





