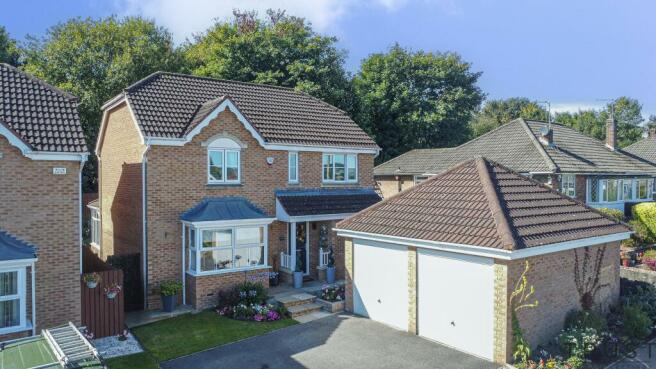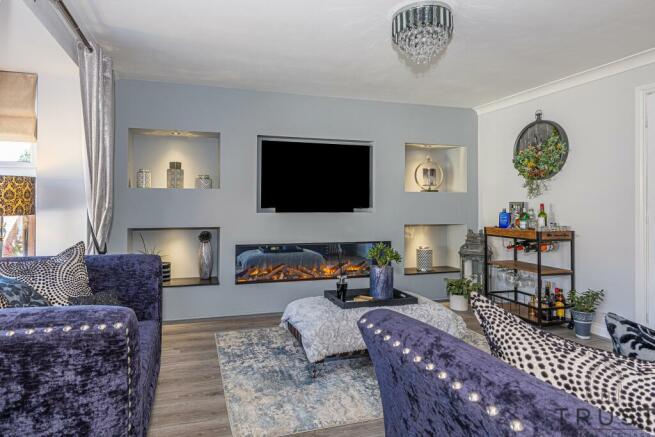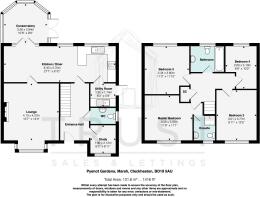
Pyenot Gardens, Cleckheaton

- PROPERTY TYPE
Detached
- BEDROOMS
4
- BATHROOMS
2
- SIZE
1,421 sq ft
132 sq m
- TENUREDescribes how you own a property. There are different types of tenure - freehold, leasehold, and commonhold.Read more about tenure in our glossary page.
Freehold
Key features
- ***SUPERIOR FAMILY HOME***
- **DETACHED DOUBLE GARAGE & PARKING**
- *HIGH SPECIFICATION THROUGHOUT*
- BEAUTIFULLY PRUNED GARDENS
- Principal Bedroom En-Suite
- Great Commuter Links
- Close Proximity To Cleckheaton Town Centre
- Catchment Area for Well Regarded Schools
- Council Tax Band E
- Awaiting EPC
Description
Entering into the home, the space available is clear to see with LVT flooring throughout hallway/utility and living kitchen that has been recently installed. To the right is a small study space, ideal for those who work from home. To the left is a stunning formal lounge, with recently installed Media wall in the front room was custom made to include a Evonics E1800 electric living flame fire with marble plinths, an ultra modern retreat.
To the rear of the home is the open plan, show stopping kitchen dining family room. With a new fully integral kitchen where absolutely no expense has been spared featuring a range of handleless wall and base units in Graphite Black Ultramatt with Nobilia 16mm slimline working surface which finishe continues onto the statement island, also boasting factory recessed lighting below wall units & above tall units. Integrated appliances include Bosch 4 double oven with microwave above, CDA Fridge & Freezer, CDA dishwasher, SCHOCK inset sink bowl in Matt Black with Stainless Steel Quooker hot tap and further features include cutlery insert and acoustic wall panelling. To the elegant dining area and quaint snug with another acoustic panelled wall, this is perfect for those who entertain. There is also the option to open the lounge into the family room, or keep separate if required. Also accessed from the kitchen is the sun drenched conservatory. The conservatory is a pleasant retreat with a picturesque outlook across the private mature garden. The utility room also echoes the detailing of the kitchen and has separate side access with a recently fitted composite external door, perfect for using after long walks or sporting activities with Pietre Verde inset large sink bowl in Black with Swan Neck single level black tap and houses the washer and dryer. The ground floor is completed with a separate guest cloakroom w/c.
Up to the first floor and the space throughout the ground floor is echoed here. The principal suite with separate en-suite shower is a luxurious retreat truly fitting for a home of this stature, and benefits from fitted wardrobe storage. Bedrooms two and three are also extremely good sized doubles and have excellent floorspace for ample furniture. The fourth bedroom is a comfortable single, and like the rest of the home is complemented with excellent styling. The house bathroom is complemented with a modern colour pallet, feature tool rails and boast freestanding sink vanity unit and separate shower head.
Outside to this home also adds to the appeal, with a fully enclosed rear private garden to the rear, and quaint lawn and feature borders to the front. The sun drenched garden benefits from entertaining patio and a sizeable lawn and is useable throughout the year. To the front the driveway provides ample parking and access to the double detached garage. This is an excellent addition and perfect for storage, or converting to additional living accommodation if desired.
Seldom do properties to this standard and size become available and we highly recommend an early viewing to avoid later disappointment.
Pyenot Gardens is an excellent place for amenities and transport links. Cleckheaton Town Centre is a short walk away, as is the bus station and doctors surgery. Local amenities including supermarkets, independent boutiques and cafes are all here, making this a highly desirable area for all generations.
Council Tax Band: E (Kirklees)
Tenure: Freehold
Brochures
Brochure- COUNCIL TAXA payment made to your local authority in order to pay for local services like schools, libraries, and refuse collection. The amount you pay depends on the value of the property.Read more about council Tax in our glossary page.
- Band: E
- PARKINGDetails of how and where vehicles can be parked, and any associated costs.Read more about parking in our glossary page.
- Off street
- GARDENA property has access to an outdoor space, which could be private or shared.
- Private garden
- ACCESSIBILITYHow a property has been adapted to meet the needs of vulnerable or disabled individuals.Read more about accessibility in our glossary page.
- Ask agent
Pyenot Gardens, Cleckheaton
Add your favourite places to see how long it takes you to get there.
__mins driving to your place

We are confident that our passion and professionalism as individuals to go above and beyond will sell your home. This is why we offer a fixed no sale, no fee. We will not tie you into a contract. We have no desire to take any fee from any client, other than when we do our job.
Our services as standard include enhanced photography, floorpans and enormous social media reach to name a few.
We are leading the way in estate agency, where you still receive the traditional high street service of local knowledge and local presence, but also longer opening hours, more flexible contact and lower fees.
Your mortgage
Notes
Staying secure when looking for property
Ensure you're up to date with our latest advice on how to avoid fraud or scams when looking for property online.
Visit our security centre to find out moreDisclaimer - Property reference RS0527. The information displayed about this property comprises a property advertisement. Rightmove.co.uk makes no warranty as to the accuracy or completeness of the advertisement or any linked or associated information, and Rightmove has no control over the content. This property advertisement does not constitute property particulars. The information is provided and maintained by Trust Sales & Lettings, Mirfield. Please contact the selling agent or developer directly to obtain any information which may be available under the terms of The Energy Performance of Buildings (Certificates and Inspections) (England and Wales) Regulations 2007 or the Home Report if in relation to a residential property in Scotland.
*This is the average speed from the provider with the fastest broadband package available at this postcode. The average speed displayed is based on the download speeds of at least 50% of customers at peak time (8pm to 10pm). Fibre/cable services at the postcode are subject to availability and may differ between properties within a postcode. Speeds can be affected by a range of technical and environmental factors. The speed at the property may be lower than that listed above. You can check the estimated speed and confirm availability to a property prior to purchasing on the broadband provider's website. Providers may increase charges. The information is provided and maintained by Decision Technologies Limited. **This is indicative only and based on a 2-person household with multiple devices and simultaneous usage. Broadband performance is affected by multiple factors including number of occupants and devices, simultaneous usage, router range etc. For more information speak to your broadband provider.
Map data ©OpenStreetMap contributors.





