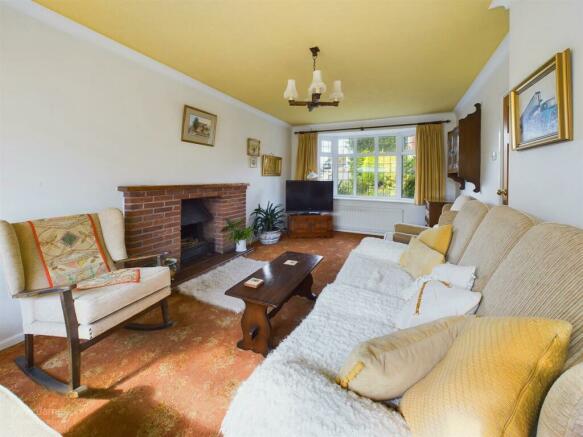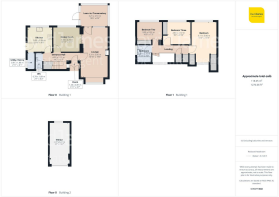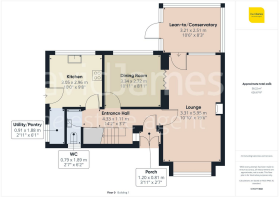
Churchmoor Lane, Arnold, Nottingham

- PROPERTY TYPE
Detached
- BEDROOMS
3
- BATHROOMS
1
- SIZE
1,099 sq ft
102 sq m
- TENUREDescribes how you own a property. There are different types of tenure - freehold, leasehold, and commonhold.Read more about tenure in our glossary page.
Freehold
Key features
- Generous detached family home
- Generous block-paved driveway with a garage
- Close proximity to Arnold's excellent local amenities, schools and transport links
- Kitchen with integrated appliances and beautiful views of the rear garden
- Generous lounge with feature fireplace and large bay window
- Well-lit dining room with natural light from large windows
- Lean-to/conservatory with stunning garden views
- Three good-sized first floor double bedrooms and a family bathroom
- Private landscaped rear garden surrounded by variety of mature trees and shrubs
- Viewing highly recommended!
Description
Access the property through the inviting front porch or the convenient side entrance, which opens into the kitchen. The kitchen is equipped with integrated appliances, a pantry/utility for extra storage and enjoys beautiful views of the picturesque rear garden.
The ground floor offers a wealth of living space including a large lounge, a bright dining room and a lean-to/conservatory, making it ideal for both relaxing and entertaining. These versatile spaces provide flexibility for family life and gatherings. The ground-floor accommodation is concluded with a separate WC and a useful under-stairs storage cupboard.
Upstairs, the first floor comprises three good-sized double bedrooms, each filled with natural light provided by the large windows, a family bathroom with a white three piece suite and two useful built-in storage cupboards.
The rear garden is a highlight, offering a private and relaxing outdoor space with mature shrubs and well-maintained lawns. The spacious patio area is perfect for outdoor dining and entertaining, with access to the conservatory adding to the seamless indoor-outdoor living experience.
This home offers a blank canvas for new owners to easily personalise and make their own - perfect for a family looking to settle into a spacious, welcoming home.
Ground Floor -
Entrance Hall - 4.32m x 1.09m (14'2 x 3'7) -
Lounge - 5.94m x 3.30m (19'6 x 10'10) -
Dining Room - 3.33m x 2.72m (10'11 x 8'11) -
Lean-To/Conservatory - 3.20m x 2.51m (10'6 x 8'3) -
Kitchen - 3.05m x 2.95m (10' x 9'8) -
Utility/Pantry - 1.85m x 0.89m (6'1 x 2'11) -
First Floor -
Bedroom One - 5.00m x 3.10m (16'5 x 10'2) -
Bedroom Two - 3.05m x 2.21m (10' x 7'3) -
Bedroom Three - 2.82m x 2.69m (9'3 x 8'10) -
Bathroom - 2.13m x 1.80m (7' x 5'11) -
Outside -
Garage - 5.66m x 2.77m (18'7 x 9'1) -
Council Tax Band Rating - Gedling Borough Council - Band D
This information was obtained through the directgov website. David James offer no guarantee as to the accuracy of this information.
Disclaimers - These particulars are produced in good faith, are set out as a general guide only and do not constitute any part of a contract. No person in the employment of David James Estate Agents Ltd has any authority to make any representation whatsoever in relation to the property. All services, together with electrical fittings or fitted appliances have NOT been tested.
All the measurements given in the details are approximate. Floor plans are for illustrative purposes only and are not drawn to scale. The position and size of doors, windows, appliances and other features are approximate only. The photographs of this property have been taken with a Giraffe360 camera. No responsibility can be accepted for any loss or expense incurred in viewing. If you have a property to sell you may wish to take advantage of our free valuation service.
David James Estate Agents have established professional relationships with third-party suppliers for the provision of services to Clients. As remuneration for this professional relationship, the agent receives referral commission from the third-party company. David James Estate Agents receives the following commission from each third party supplier on a per referral basis:
W A Barnes Ltd: £60 including VAT.
All Moves UK Ltd: 18% including VAT of the invoice total (£107 including VAT average).
MoveWithUs Limited: £188 including VAT (average).
Brochures
Churchmoor Lane, Arnold, NottinghamKey Info For Buyers- COUNCIL TAXA payment made to your local authority in order to pay for local services like schools, libraries, and refuse collection. The amount you pay depends on the value of the property.Read more about council Tax in our glossary page.
- Band: D
- PARKINGDetails of how and where vehicles can be parked, and any associated costs.Read more about parking in our glossary page.
- Garage,Driveway
- GARDENA property has access to an outdoor space, which could be private or shared.
- Yes
- ACCESSIBILITYHow a property has been adapted to meet the needs of vulnerable or disabled individuals.Read more about accessibility in our glossary page.
- Ask agent
Churchmoor Lane, Arnold, Nottingham
Add your favourite places to see how long it takes you to get there.
__mins driving to your place



Whether you are selling for the first time or are experienced at moving home, the process can appear daunting, but rest assured, at David James, we are here to help. For 34 years, our independent, family-run business has been helping people successfully move throughout Nottingham. Our team are well versed in every aspect of the home-selling process and with over 350 years combined estate agency experience, you can be confident that we will achieve the best result possible.
We are able to help with all aspects of the moving process. With our panel of solicitors, our independent mortgage advisors and recommendations for both surveyors and removals, we are on hand to offer expert advice and can help to keep aspects of the moving process under one roof. Our extensive marketing strategy will ensure we achieve the best price in the marketplace and our team will bring their experience and know-how to deal with any issues which may occur during the sales process. All this at a competitive commission rate and with a full no sale, no fee guarantee.
Your mortgage
Notes
Staying secure when looking for property
Ensure you're up to date with our latest advice on how to avoid fraud or scams when looking for property online.
Visit our security centre to find out moreDisclaimer - Property reference 33382199. The information displayed about this property comprises a property advertisement. Rightmove.co.uk makes no warranty as to the accuracy or completeness of the advertisement or any linked or associated information, and Rightmove has no control over the content. This property advertisement does not constitute property particulars. The information is provided and maintained by David James Estate Agents, Arnold. Please contact the selling agent or developer directly to obtain any information which may be available under the terms of The Energy Performance of Buildings (Certificates and Inspections) (England and Wales) Regulations 2007 or the Home Report if in relation to a residential property in Scotland.
*This is the average speed from the provider with the fastest broadband package available at this postcode. The average speed displayed is based on the download speeds of at least 50% of customers at peak time (8pm to 10pm). Fibre/cable services at the postcode are subject to availability and may differ between properties within a postcode. Speeds can be affected by a range of technical and environmental factors. The speed at the property may be lower than that listed above. You can check the estimated speed and confirm availability to a property prior to purchasing on the broadband provider's website. Providers may increase charges. The information is provided and maintained by Decision Technologies Limited. **This is indicative only and based on a 2-person household with multiple devices and simultaneous usage. Broadband performance is affected by multiple factors including number of occupants and devices, simultaneous usage, router range etc. For more information speak to your broadband provider.
Map data ©OpenStreetMap contributors.






