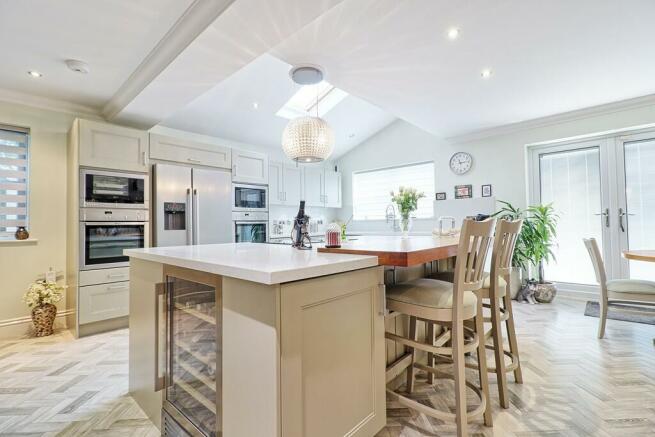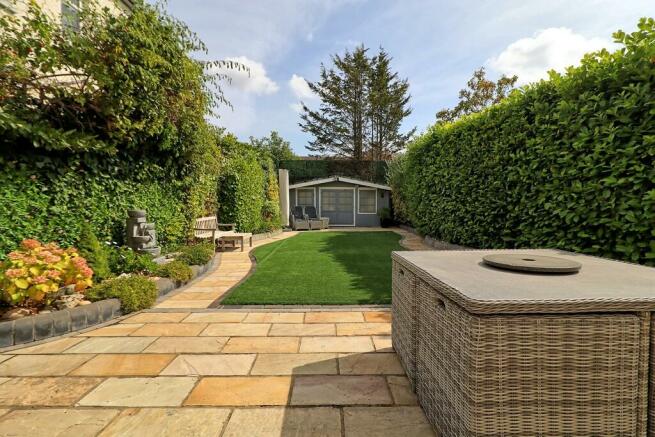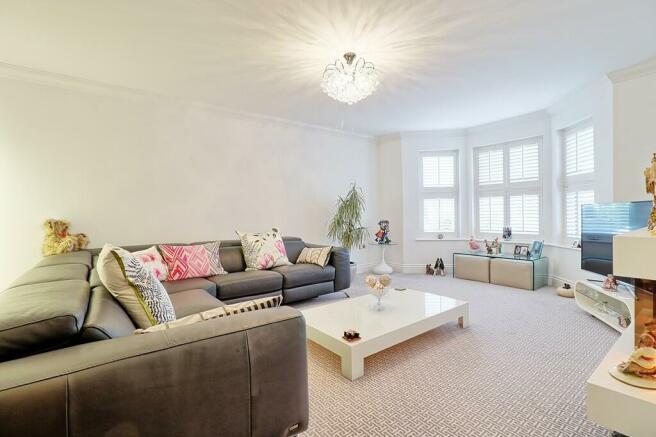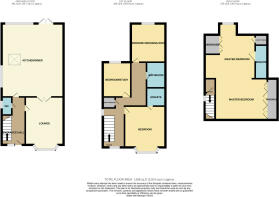
Marine Estate
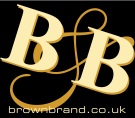
- PROPERTY TYPE
Semi-Detached
- BEDROOMS
4
- BATHROOMS
3
- SIZE
1,970 sq ft
183 sq m
- TENUREDescribes how you own a property. There are different types of tenure - freehold, leasehold, and commonhold.Read more about tenure in our glossary page.
Freehold
Key features
- Sought after Marine estate location, close to Leigh Broadway,Station and within Westleigh School
- Stunning 2011 built 4 bedroom home, upgraded by current vendor to standard rarely found
- Beautifully fitted open plan Kitchen/diner
- Separate lounge with Bay window
- Huge master bedroom with ensuite
- three further bedrooms, two with ensuites one fitted as a dressing room and one as a study
- Low maintenance landscaped rear garden with garden room
- Off street parking for two cars
- Solar panels, underfloor & gas heating with UPVC double glazing
- Ground floor cloakroom
Description
ACCOMMODATION Approached by composite panelled entrance door with frosted glass inserts and glazed side panel giving access through to:
ENTRANCE HALL Wood strip flooring. Radiator concealed behind cover. Access to stairs to first floor landing with fitted carpet and wooden/glazed balustrade. Under stairs storage. Flat plastered ceiling with spotlight. Mounted thermostat control. Panelled doors giving access to other rooms.
CLOAKROOM Fitted in a white two piece suite comprising wall mounted wash hand basin and close coupled WC. Tiled floor. Tiled walls. Obscure UPVC double glazed window to side. Flat plastered ceiling with spotlight.
LOUNGE 21' x 12' 7" (6.4m x 3.84m) Carpet. Underfloor heating. Large UPVC double glazed bay window to front with fitted shutters. Flat plastered ceiling with coving. Wall mounted fireplace.
KITCHEN/DINER 25' 1" x 19' 6" (7.65m x 5.94m) Beautifully appointed room featuring extensively fitted coloured kitchen units to both ground and eye level with granite worktops. Inset sink with boiling hot water tap. Central island with granite worktop and seating area. Induction hob with feature extractor /light. Two Neff ovens . Separate Neff steamer & Microwave. Freestanding American style fridge freezer/ice maker.Integrated and concealed dishwasher. Integrated washing machine. Amtigo wood effect flooring. Designer radiator. Second radiator behind cover UPVC double glazed windows to side and rear. UPVC Double glazed front doors to rear. Ceiling with coving and spotlights. Velux window. Matching unit housing pop up TV.
FIRST FLOOR LANDING Carpet. Wood/glazed balustrade. Obscure UPVC double glazed window in stairwell to side. Further UPVC double glazed window to front with shutters. Return staircase with fitted carpet and wooden/glazed balustrade to second floor. Radiator behind cover. Flat plastered ceiling with coving and spotlight. Wood panelled doors to other rooms. Built-in cupboard housing hot water tank.
BEDROOM 17' 9" x 12' 8" (5.41m x 3.86m) Carpet. Radiator behind cover. UPVC double glazed bay window to front with shutters. Flat plastered ceiling with coving. Wood panelled door giving access to.
ENSUITE Fitted in a wet room style with walk in shower cubicle with twin head shower. Wash hand basin and WC inset to vanity unit with worktop over. Tiled floor and walls. Flat plastered ceiling with inset spotlights and extractor. Stainless steel towel rail/radiator.
BEDROOM/STUDY 11' 9" x 9' 4" (3.58m x 2.84m) Carpet. Radiator. UPVC double glazed window to rear. Flat plastered ceiling with coving. Fitted in a range of storage and display units with cupboards,drawer packs and worktop as currently used as a study.
INNER LOBBY Carpet. Built-in storage. Flat plastered ceiling with coving and spotlights. Open door well to ensuite. Open archway into dressing room/bedroom.
ENSUITE Fitted in a wet room design with walk in shower cubicle with twin head shower. Feature sink with worktop and vanity units under and WC .Tiled floor with underfloor heating. Tiled walls. Flat plastered ceiling with spotlight and extractor.
BEDROOM/DRESSING ROOM 12' 7" x 8' 5 (Plus built in furniture)" (3.84m x 2.57m) UPVC Double glazed window to rear. Flat plastered ceiling with coving. Range of built-in wardrobes to two walls. Flat plastered ceiling with coving. Access to loft with pull down loft ladder.
SECOND FLOOR LANDING Carpet. UPVC Double glazed window to side. Flat plastered ceiling with coving. Wood panelled door giving access through to:
BEDROOM ONE 22' 2" x 15' 2" (6.76m x 4.62m) Carpet. Radiator behind cover. UPVC Double glazed window to rear. Velux Window to front. Range of built-in wardrobes to two walls. Access to eaves storage. Access to loft. Wood panelled door giving access through to:
ENSUITE Fitted in a wet room design with walk-in shower cubicle with glass screen and twin head shower. Wash hand basin with integral worktop and vanity unit under and close couples WC. Floor with underfloor heating. Tiled walls. Flat plastered ceiling with spotlights and extractor.
EXTERNALLY
REAR GARDEN Low maintenance and landscaped rear garden with paved patio areas to front and rear with two matching side paths. Central Astroturf Area. Mature hedge and shrub borders. External lighting and tap. External power. Gated side access. Built-in irrigation system.
GARDEN ROOM/SUMMER HOUSE Substantial pitched roof building with half glazed double doors and matching windows. Power and light. Additional adjacent workshop with separate door.
PARKING Via block paved frontage providing offstreet parking for two vehicles with boundary wall and fencing. External bollard lighting. Electric point.
Brochures
A4 6 page Brochur...- COUNCIL TAXA payment made to your local authority in order to pay for local services like schools, libraries, and refuse collection. The amount you pay depends on the value of the property.Read more about council Tax in our glossary page.
- Band: F
- PARKINGDetails of how and where vehicles can be parked, and any associated costs.Read more about parking in our glossary page.
- Off street
- GARDENA property has access to an outdoor space, which could be private or shared.
- Yes
- ACCESSIBILITYHow a property has been adapted to meet the needs of vulnerable or disabled individuals.Read more about accessibility in our glossary page.
- Ask agent
Marine Estate
Add your favourite places to see how long it takes you to get there.
__mins driving to your place


Welcome to Brown & Brand
Since opening our doors in 1983 our company ethos has always been putting you, our customer's needs first and pride ourselves on our professional yet personal service.
We always strive to do all we can for our clients to ensure one of life's most stressful propositions becomes as trouble free and seamless as possible.
With extensive and substantial knowledge concerning all aspects of property and marketing in both the immediate and surrounding area from our local office, ensures our confidence in our ability to sell your property quickly and efficiently at a full market value.
Having the ability to be forward thinking and adopting the latest technology and ideas, yet still retaining our core personal customer care enabled us to offer our clients the best of both worlds in terms of marketing and services.
OUR DEPARTMENTSWe operate four distinct businesses which are Residential sales, Chartered Surveying, Property Management & Lettings and Commercial, all of which compliment each other.
Your mortgage
Notes
Staying secure when looking for property
Ensure you're up to date with our latest advice on how to avoid fraud or scams when looking for property online.
Visit our security centre to find out moreDisclaimer - Property reference 100387005300. The information displayed about this property comprises a property advertisement. Rightmove.co.uk makes no warranty as to the accuracy or completeness of the advertisement or any linked or associated information, and Rightmove has no control over the content. This property advertisement does not constitute property particulars. The information is provided and maintained by Brown & Brand, Hadleigh. Please contact the selling agent or developer directly to obtain any information which may be available under the terms of The Energy Performance of Buildings (Certificates and Inspections) (England and Wales) Regulations 2007 or the Home Report if in relation to a residential property in Scotland.
*This is the average speed from the provider with the fastest broadband package available at this postcode. The average speed displayed is based on the download speeds of at least 50% of customers at peak time (8pm to 10pm). Fibre/cable services at the postcode are subject to availability and may differ between properties within a postcode. Speeds can be affected by a range of technical and environmental factors. The speed at the property may be lower than that listed above. You can check the estimated speed and confirm availability to a property prior to purchasing on the broadband provider's website. Providers may increase charges. The information is provided and maintained by Decision Technologies Limited. **This is indicative only and based on a 2-person household with multiple devices and simultaneous usage. Broadband performance is affected by multiple factors including number of occupants and devices, simultaneous usage, router range etc. For more information speak to your broadband provider.
Map data ©OpenStreetMap contributors.
