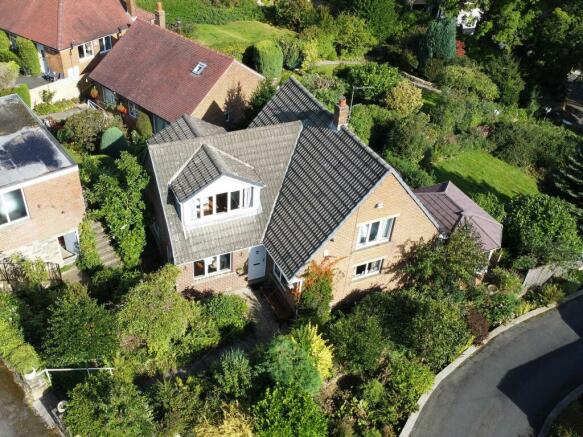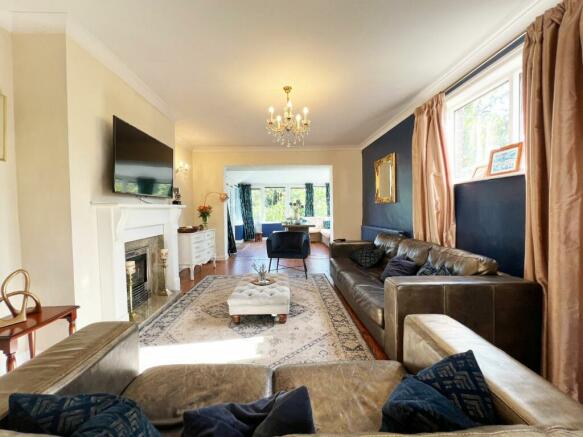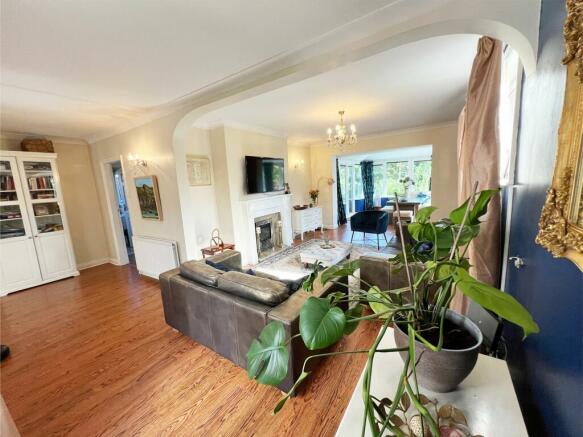
Riley Lane, Kirkburton, HD8

- PROPERTY TYPE
Detached
- BEDROOMS
4
- BATHROOMS
2
- SIZE
1,216 sq ft
113 sq m
- TENUREDescribes how you own a property. There are different types of tenure - freehold, leasehold, and commonhold.Read more about tenure in our glossary page.
Freehold
Key features
- 4 double bedrooms
- Garage
- Gardens
- Beautifully presented
- Short walk to a vibrant village
Description
Situated on the sought-after Riley Lane, this exceptional 4-bedroom detached house offers a unique blend of charm and practicality. Enjoying stunning views, the property is just a short walk from the village, which boasts a variety of excellent amenities, convenient transport links, and highly regarded schools. This property stands out as a unique and versatile opportunity, it is a must-see for those seeking a perfect blend of countryside tranquillity and convenient village life.
EPC Rating: D
Kitchen
5.1m x 4.06m
This fantastic dining kitchen is designed for both functionality and style, featuring a range of painted white units paired with complementing granite work surfaces. Integrated appliances include a fridge freezer, dishwasher, and washing machine, with space allocated for a freestanding cooker. The kitchen offers ample room for a family-sized dining suite, creating a perfect space for both everyday meals and entertaining. It is incredibly light and airy, thanks to large windows that provide lovely views. A feature window allows for a visual connection into the lounge, while a door offers convenient access to other areas of the home.
Lounge
6.63m x 6.27m
The lounge is a beautifully light and airy space, featuring a coal-effect gas fire set in an impressive surround that adds a touch of sophistication. Presented in tasteful, elegant tones, the room is enhanced by wood laminate flooring that complements the overall design. Open plan to the garden room, it creates an incredibly sociable environment, perfect for family gatherings and relaxation. This seamless connection between the two areas makes the lounge a central hub for the home.
Garden Room
3.54m x 4.54m
The garden room is an incredibly light and airy space, featuring expansive windows that frame panoramic views of the garden and beyond. With a solid roof, it allows for year-round enjoyment, making it a versatile addition to the home. The current vendor has thoughtfully designed this room as a relaxation and dining area, where the stunning views and open plan connection to the lounge create an exceptional space for entertaining. Patio doors seamlessly connect the room to the garden, enhancing the indoor-outdoor flow and inviting you to enjoy the serene outdoor setting.
Bedroom 4
3.49m x 4.16m
Located on the ground floor, this versatile double bedroom offers exceptional convenience, making it ideal for a dependent relative or as a flexible living space. The room enjoys a peaceful and tranquil outlook over the garden, creating a serene environment in which to wake. It features a stylish bank of fitted wardrobes and a dedicated dressing area, providing both functionality and elegance.
Bathroom
Located on the ground floor, the house bathroom is ideally positioned to serve Bedroom 4 with convenient washroom facilities. The bathroom features a contemporary design, including a bath with a shower over, a wash basin set within a stylish vanity unit, and a WC. A chrome heated towel rail adds a touch of luxury and warmth. Fully tiled throughout, the bathroom ensures easy maintenance while offering a sleek and modern aesthetic.
Master Suite
4.35m x 5.48m
The master suite is a sensational space, presented in neutral tones with a striking feature wall. Flooded with natural light, the room offers beautiful views of treetops and a picturesque church in the distance, enhancing the serene atmosphere. The wood laminate flooring complements the overall aesthetic. There is ample room for a variety of freestanding furniture, and built-in storage under the eaves provides practical space, also housing the combi boiler.
En Suite
The en-suite features a sleek walk-in shower cubicle, a wash basin set within a stylish vanity unit, and a WC. It is fully tiled, with white tiles on the walls accented by a feature mosaic border, and contrasting black tiles on the floor.
Bedroom 2
3.76m x 3.3m
Another generously sized double bedroom offers delightful treetop views and a glimpse of the church in the distance. Styled in neutral tones, the room features a brick-effect wallpapered feature wall. The wood laminate flooring complements the modern aesthetic, while a bank of fitted wardrobes provides ample storage space.
Bedroom 3
3.73m x 2.7m
The third bedroom is again a good size double having fitted mirrored sliding wardrobes
En Suite
The en-suite to bedroom 3 features a wash basin and WC.
Garage
The garage is equipped with an electric door and a power supply. It also includes a door offering external access to the garden, enhancing accessibility. Beneath the garage, you'll find a substantial storage area with its own power supply, ideal for housing a tumble dryer, gardening equipment, bicycles, and more. Additionally, there is potential to create a driveway to the side, similar to neighbouring properties, further adding to the property's versatility and value.
Gardens
The gardens beautifully wrap around the entire property, offering a range of delightful outdoor spaces. At the front, adjacent to the kitchen, you'll find a lovely patio area ideal for enjoying a morning coffee amidst tranquil surroundings, accompanied by the gentle songs of birds. This area is well-established with carefully selected plants that add vibrant splashes of colour, and there is potential to create driveway parking if desired. A charming stone pathway leads you to the rear garden, which features two lush lawns and provides exquisite treetop views, including a distant view of the Emley Moor mast. This serene and peaceful retreat is perfect for family BBQs and socialising, offering a versatile space for relaxation and entertaining.
Parking - Garage
- COUNCIL TAXA payment made to your local authority in order to pay for local services like schools, libraries, and refuse collection. The amount you pay depends on the value of the property.Read more about council Tax in our glossary page.
- Band: E
- PARKINGDetails of how and where vehicles can be parked, and any associated costs.Read more about parking in our glossary page.
- Garage
- GARDENA property has access to an outdoor space, which could be private or shared.
- Private garden
- ACCESSIBILITYHow a property has been adapted to meet the needs of vulnerable or disabled individuals.Read more about accessibility in our glossary page.
- Ask agent
Energy performance certificate - ask agent
Riley Lane, Kirkburton, HD8
Add your favourite places to see how long it takes you to get there.
__mins driving to your place
Home & Manor is a fast growing and successful estate agency. Why? Because we're different. We were founded with the aim to provide a professional estate agency service, delivered by people you can trust.
Hello HD8!Introducing the latest expansion of Home & Manor Estate Agency - our brand-new presence in HD8! We're thrilled to announce that we're establishing a local hub to better serve you along with our Partner The Mortgage Avenue at their premises in Shepley.
At Home & Manor, we take pride in providing a reliable and friendly service to our valued clients. With Kelly, Laura, Cheryl, Alex, Lexie, Anthony, Matt and Lauren a team boasting over 90 years of combined experience, we're excited to bring our expertise and a fresh perspective to the local marketing scene.
Our dedicated team are committed to delivering the highest standard of service. Whether you're buying, selling, or renting, we are here to guide you every step of the way.
At Home & Manor we believe it's not just about property - it's about people. We're dedicated to building lasting relationships and ensuring your estate agency journey is not only successful but also enjoyable.
We're not just an estate agency; we're your neighbours, part of the community. That's why we're excited to bring our services closer to you enhancing the local experience.
Join us at Home & Manor Shepley, where experience meets a new and fresh approach. Your dreams, our commitment - let's make it happen together. We look forward to serving you with passion, expertise, and a smile!
Contact us today and discover the Home & Manor difference.
Your mortgage
Notes
Staying secure when looking for property
Ensure you're up to date with our latest advice on how to avoid fraud or scams when looking for property online.
Visit our security centre to find out moreDisclaimer - Property reference 3440be7d-5bdd-4f55-9d5e-143a2d7e0183. The information displayed about this property comprises a property advertisement. Rightmove.co.uk makes no warranty as to the accuracy or completeness of the advertisement or any linked or associated information, and Rightmove has no control over the content. This property advertisement does not constitute property particulars. The information is provided and maintained by Home & Manor, Kirkheaton. Please contact the selling agent or developer directly to obtain any information which may be available under the terms of The Energy Performance of Buildings (Certificates and Inspections) (England and Wales) Regulations 2007 or the Home Report if in relation to a residential property in Scotland.
*This is the average speed from the provider with the fastest broadband package available at this postcode. The average speed displayed is based on the download speeds of at least 50% of customers at peak time (8pm to 10pm). Fibre/cable services at the postcode are subject to availability and may differ between properties within a postcode. Speeds can be affected by a range of technical and environmental factors. The speed at the property may be lower than that listed above. You can check the estimated speed and confirm availability to a property prior to purchasing on the broadband provider's website. Providers may increase charges. The information is provided and maintained by Decision Technologies Limited. **This is indicative only and based on a 2-person household with multiple devices and simultaneous usage. Broadband performance is affected by multiple factors including number of occupants and devices, simultaneous usage, router range etc. For more information speak to your broadband provider.
Map data ©OpenStreetMap contributors.




