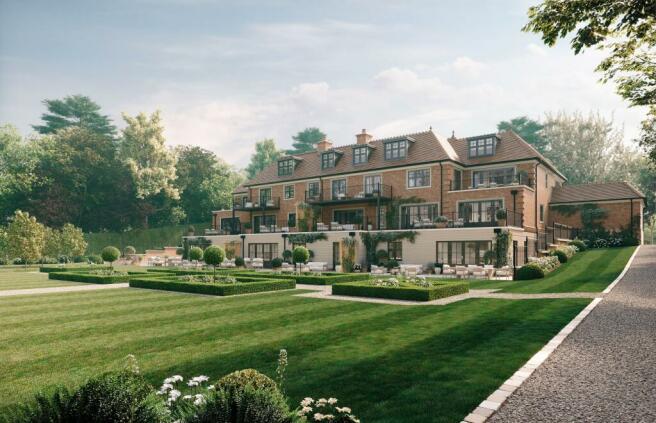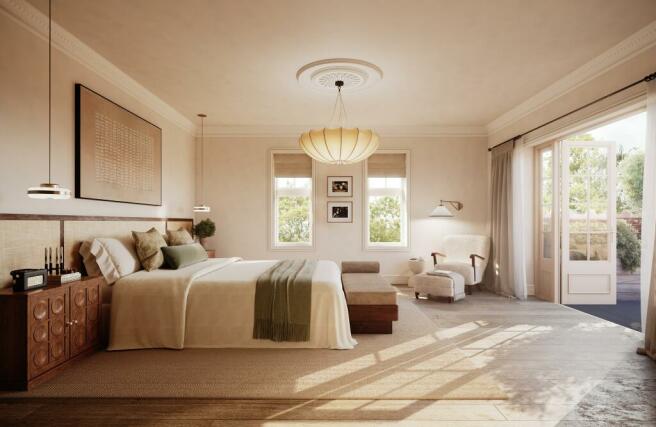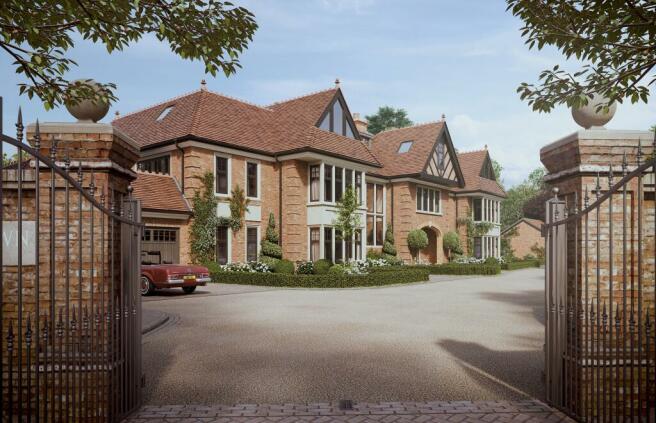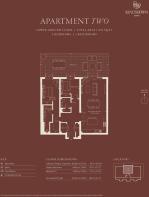Kingsdown, Castle Hill, Farnham, GU9

- PROPERTY TYPE
Flat
- BEDROOMS
2
- BATHROOMS
2
- SIZE
1,563 sq ft
145 sq m
Key features
- Discover meticulous specification
- Two & Three bedrooms
- Quartz Worktops
- Fully Fitted Painted Shaker-Style Kitchen
- Air Conditioning to all bedrooms
- Brass Ironmongery
- Brass Taps
- Gas Range Cooker
- Timber Flooring to Halls-Kitchens-Living Rooms-Master Bedroom and Bathrooms
- Carpets to Secondary Bedrooms
Description
Step into a realm of architectural opulence at Kingsdown where every detail tells a story of exceptional craftsmanship and timeless design. The embodiment of architectural finesse, Kingsdown showcases a marriage of modernity and tradition that is both captivating and harmonious.
Apartment 2, located on the garden level of Kingsdown, offers a luxurious living experience with 1,562 sq. ft. of space. The apartment is designed with comfort and style in mind, featuring underfloor heating throughout and a spacious south-facing terrace that enhances its indoor-outdoor living concept.
Upon entering, the grand hallway provides ample storage, including a utility and storage cupboard, along with a family bathroom that has a walk-in rain shower. To the right, double doors lead into the open-plan kitchen, living, and dining area. This space is a chef's dream, featuring shaker-style cabinetry, quartz countertops, an island, and high-end appliances including a Fisher & Paykel fridge-freezer, a gas range cooker, and a Bosch integrated dishwasher. French doors open out to the terrace, offering an elegant space for relaxation and entertaining.
The principal bedroom is generously sized, with a dressing area complete with built-in wardrobes and an en-suite bathroom featuring dual vanity units, a bath, and a walk-in rain shower. The second double bedroom also has fitted wardrobes, and both bedrooms enjoy direct access to the terrace through French doors.
In addition to the stunning interior, the apartment comes with the convenience of a garage and an allocated parking space, adding to the overall appeal of this beautiful home.
Final 2 apartments remaining.
Prices:
Plot 3 : £1,695,000
The Penthouse: POA
Reserved/sold apartments: 1,2 , 4, 5, 6, 7 & 8.
Outside
The gardens at Kingsdown are not just ornamental. They serve as a vital link between the building and the expansive landscape. Designed in partnership with renowned Landscape Architect and Chelsea gold medal winner Matt Keightly.
This harmonious integration is not only visually appealing but also fosters a sense of belonging. The 300-year-old apple orchard, a living testament to the area’s history, adds a touch of nostalgia and heritage to the modern design. As the gardens mature and thrive, they will continue to deepen the connection, transforming Kingsdown into a haven where nature and architecture coexist in harmony.
Situation
FARNHAM & THE SURREY HILLS.
WHERE HISTORY MEETS MODERN CHARM.
Nestled in the heart of Surrey, Farnham exudes a timeless charm that captivates both residents and visitors alike. This historic market town boasts an enchanting blend of heritage and natural beauty, set against the backdrop of the stunning Surrey Hills.
Additional Information
Apartments Leasehold with a 999 year lease. Service charge estimated at £4,000 PA. Share of Freehold to all residents
Brochures
Brochure- COUNCIL TAXA payment made to your local authority in order to pay for local services like schools, libraries, and refuse collection. The amount you pay depends on the value of the property.Read more about council Tax in our glossary page.
- Band: TBC
- PARKINGDetails of how and where vehicles can be parked, and any associated costs.Read more about parking in our glossary page.
- Garage,Allocated
- GARDENA property has access to an outdoor space, which could be private or shared.
- Patio
- ACCESSIBILITYHow a property has been adapted to meet the needs of vulnerable or disabled individuals.Read more about accessibility in our glossary page.
- Ask agent
Energy performance certificate - ask agent
Kingsdown, Castle Hill, Farnham, GU9
Add your favourite places to see how long it takes you to get there.
__mins driving to your place
Your mortgage
Notes
Staying secure when looking for property
Ensure you're up to date with our latest advice on how to avoid fraud or scams when looking for property online.
Visit our security centre to find out moreDisclaimer - Property reference a1nQ500000Dr8eKIAR. The information displayed about this property comprises a property advertisement. Rightmove.co.uk makes no warranty as to the accuracy or completeness of the advertisement or any linked or associated information, and Rightmove has no control over the content. This property advertisement does not constitute property particulars. The information is provided and maintained by Hamptons, Farnham. Please contact the selling agent or developer directly to obtain any information which may be available under the terms of The Energy Performance of Buildings (Certificates and Inspections) (England and Wales) Regulations 2007 or the Home Report if in relation to a residential property in Scotland.
*This is the average speed from the provider with the fastest broadband package available at this postcode. The average speed displayed is based on the download speeds of at least 50% of customers at peak time (8pm to 10pm). Fibre/cable services at the postcode are subject to availability and may differ between properties within a postcode. Speeds can be affected by a range of technical and environmental factors. The speed at the property may be lower than that listed above. You can check the estimated speed and confirm availability to a property prior to purchasing on the broadband provider's website. Providers may increase charges. The information is provided and maintained by Decision Technologies Limited. **This is indicative only and based on a 2-person household with multiple devices and simultaneous usage. Broadband performance is affected by multiple factors including number of occupants and devices, simultaneous usage, router range etc. For more information speak to your broadband provider.
Map data ©OpenStreetMap contributors.







