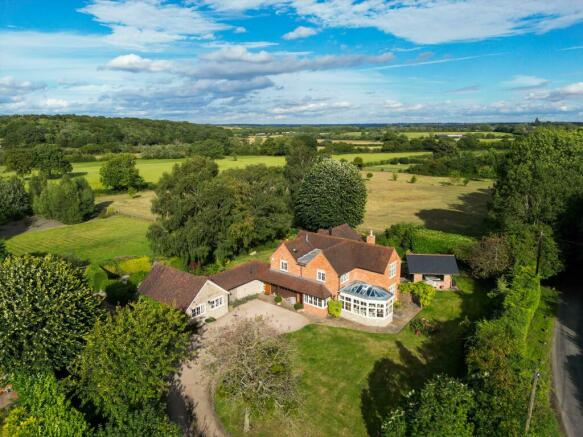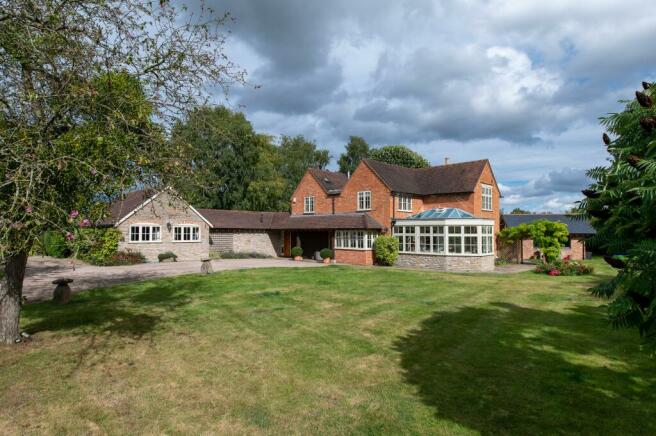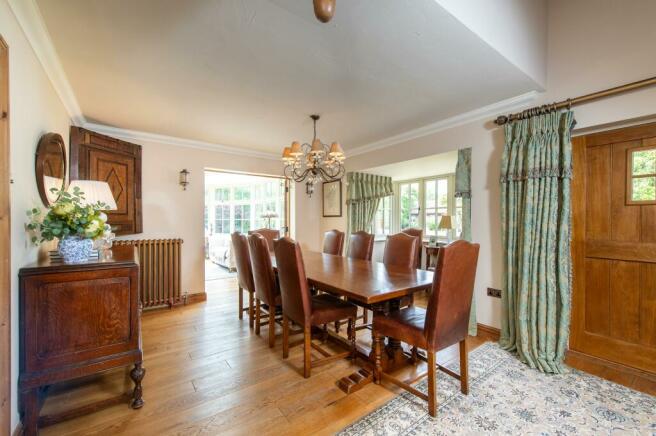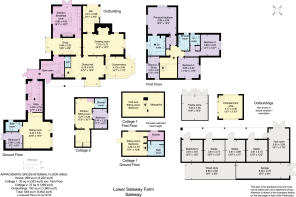
Saleway, Droitwich, Worcestershire, WR9

- PROPERTY TYPE
Detached
- BEDROOMS
7
- BATHROOMS
6
- SIZE
3,220 sq ft
299 sq m
- TENUREDescribes how you own a property. There are different types of tenure - freehold, leasehold, and commonhold.Read more about tenure in our glossary page.
Freehold
Key features
- 5 - 7 bedrooms
- 5 reception rooms
- 4 - 6 bathrooms
- 5.31 acres
- Detached
Description
The dining hall has a large bay window to the front, timber floor, cornice and double doors opening into the glazed conservatory on an exposed stone plinth with doors to the garden, large roof lantern, timber floor and access from the Drawing room, which has a cornice and exposed stone inglenook fireplace with multi-fuel stove with back-lighting.
The kitchen/breakfast room is fitted with a high-quality bespoke hardwood kitchen with granite worktops, dresser and island unit and has integrated appliances, gas hob and electric oven and an oil-fired Aga in a brick inglenook, with double bowl glazed sinks, French doors open on to the expansive patio and covered bar, and with decorative exposed brickwork to a snug with oak floor and fireplace with wood burner.
Boot room/back hall/dog room with ample cupboards and storage with a WC off, and door to outside, and access to the wing, which could form additional self-contained family accommodation with a large utility room, large sitting room with windows facing south-west and engineered timber floor, bedroom five with double doors to outside and bathroom.
Pine staircase with turned spindle bannisters and panelling. Off the stunning first-floor galleried landing is the dual-aspect principal bedroom with a lobby with fitted wardrobe and a large en suite, vaulted bathroom with twin basins in a marble top, Jacuzzi bath and separate shower. Bedroom two faces south-west with a fitted clothes closet and en suite shower room. A family shower room serves bedrooms three and four, which can double as a study.
The vendors have had plans drawn for a 5-metre square garden room off the kitchen.
Cottage 1
A pretty, detached oak-clad cottage with a vaulted open-plan sitting room/bedroom with pine-lined ceiling and exposed roof truss and timbers, exposed brick chimney with a wood burner, with a staircase rising to a mezzanine above the kitchen and bathroom with a large store cupboard, with about 323 sq ft of ground floor accommodation, situated by the entrance to the property.
Cottage 2
A bungalow, also oak-clad, is in the stable yard and has an entrance hall with fitted cupboards and boiler, opening to the sitting room with a kitchen. There is a double bedroom and shower room. About 400 square feet.
Gardens and Grounds
Approached through hardwood double gates and with a woodland backdrop to the views, with a brick-edge gravel drive, the gardens of the property are beautiful and designed for entertaining, with a wisteria arch to a handsome brick and slate-covered entertaining space with flagstone floor, wood burner, ceiling fan and wide glazed window to one side. This space opens on to the large flagged patio with the covered bar.
The gardens are well stocked and maintained, with lawns, rose and flower beds, with attractive trees, including birch and lime, shrubs, fruit trees and manicured evergreen hedges.
Stable yard and outbuildings
Beyond the house and garden is a large courtyard with ample parking and a stable yard with four stables, one currently doubling as a gym, with a tack room and with a garage and wood store behind.
There is a tractor store with two pairs of double doors.
An all-weather manege is in place and requires some work to restore it for equestrian use.
There is one paddock in front of the stables leading to a large grass field beyond. There are two separate accesses from the lane through the field to the stables and outbuildings. Dog-proof fencing.
This attractive part of North Worcestershire is rural and extremely convenient for the M5, M42 and M40 corridors.
Lower Saleway Farm is well situated for easy access to a number of regional centres, including Bromsgrove, Redditch, Kidderminster, Stratford-upon-Avon, Solihull and Central Birmingham. The property is very well located for both Junctions 2 and 3 of the M42. The M5 is just a few miles to the west. Birmingham International Airport, the NEC and Birmingham International Railway Station are located off Junction 6 of the M42, approximately 31 miles away. Regular inter-city rail services operate from Birmingham International to London Euston, whilst local trains from Alvechurch and Wythall connect into Birmingham. Trains run from Worcester and Droitwich to Birmingham and London Paddington.
Nearby Droitwich Spa is an attractive town with everyday amenities and a Waitrose. The City of Worcester is only seven miles, and here there are good schools, county cricket, Premiership rugby and horseracing.
Schools include Bromsgrove and Worcester schools.
Local footpaths and bridleways provide enjoyment over the surrounding countryside, linking pretty nearby villages that have social clubs, including cricket and tennis, and good public houses.
Worcestershire borders on to the Cotswolds and has great open space, which includes the Malvern Hills, Bredon Hill and the Teme Valley.
Brochures
More DetailsLower Saleway Farm b- COUNCIL TAXA payment made to your local authority in order to pay for local services like schools, libraries, and refuse collection. The amount you pay depends on the value of the property.Read more about council Tax in our glossary page.
- Band: G
- PARKINGDetails of how and where vehicles can be parked, and any associated costs.Read more about parking in our glossary page.
- Yes
- GARDENA property has access to an outdoor space, which could be private or shared.
- Yes
- ACCESSIBILITYHow a property has been adapted to meet the needs of vulnerable or disabled individuals.Read more about accessibility in our glossary page.
- Ask agent
Saleway, Droitwich, Worcestershire, WR9
Add your favourite places to see how long it takes you to get there.
__mins driving to your place



About us
We are passionate about property. Our foundations are built on supporting clients in one of the most significant decisions they'll make in their lifetime. As your partners in property, we act with integrity and are here to help you achieve the very best price for your home in the quickest possible time. We offer a range of services for your property requirements. If you are selling, buying or letting a home, or you need some frank advice and insight on the current property market from our team, please get in touch. We'd love to hear from you.
The name Knight Frank is synonymous with the sale, purchase and rental of high-quality residential property. Knight Frank is the complete agency and professional consultancy - responding to the needs of residential property owners, buyers, tenants and developers in the UK and overseas.
Why Knight FrankOne of the oldest property agencies with offices across the country, our unique Partnership structure allows us to put clients at the heart of what we do.
Track recordClients come back to us again and again. We are renowned for marketing the best property around the world and sell the majority of properties available over £5 million.
TechnologyWe constantly drive innovation in marketing property, from our multi-lingual global search to our truly global app for iPad and iPhone.
ResearchWe lead the field in understanding key drivers of the residential property market, helping you to sell or let your property in the best way possible.
Global, national and local reachThrough our global network of 370 offices, we match clients to properties in the UK and around the world.
Multi-lingual property searchMulti-lingual global search and ability to view property details in over 24 languages, including Mandarin and Russian.
World-class marketing campaignsAdvertising in glossy magazines, portals, and prime property websites across the globe.
Your mortgage
Notes
Staying secure when looking for property
Ensure you're up to date with our latest advice on how to avoid fraud or scams when looking for property online.
Visit our security centre to find out moreDisclaimer - Property reference STR012424786. The information displayed about this property comprises a property advertisement. Rightmove.co.uk makes no warranty as to the accuracy or completeness of the advertisement or any linked or associated information, and Rightmove has no control over the content. This property advertisement does not constitute property particulars. The information is provided and maintained by Knight Frank, Stratford Upon Avon. Please contact the selling agent or developer directly to obtain any information which may be available under the terms of The Energy Performance of Buildings (Certificates and Inspections) (England and Wales) Regulations 2007 or the Home Report if in relation to a residential property in Scotland.
*This is the average speed from the provider with the fastest broadband package available at this postcode. The average speed displayed is based on the download speeds of at least 50% of customers at peak time (8pm to 10pm). Fibre/cable services at the postcode are subject to availability and may differ between properties within a postcode. Speeds can be affected by a range of technical and environmental factors. The speed at the property may be lower than that listed above. You can check the estimated speed and confirm availability to a property prior to purchasing on the broadband provider's website. Providers may increase charges. The information is provided and maintained by Decision Technologies Limited. **This is indicative only and based on a 2-person household with multiple devices and simultaneous usage. Broadband performance is affected by multiple factors including number of occupants and devices, simultaneous usage, router range etc. For more information speak to your broadband provider.
Map data ©OpenStreetMap contributors.





