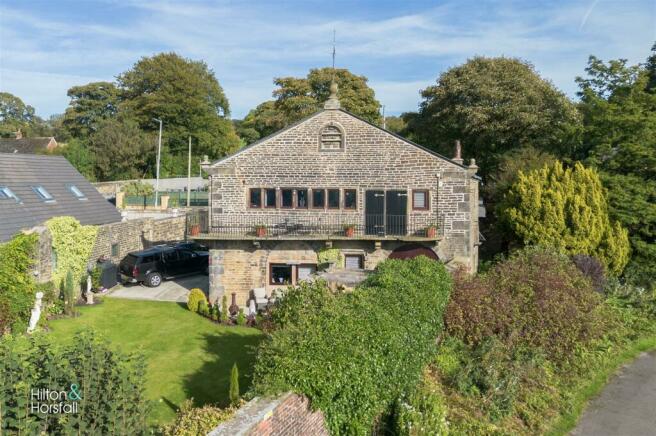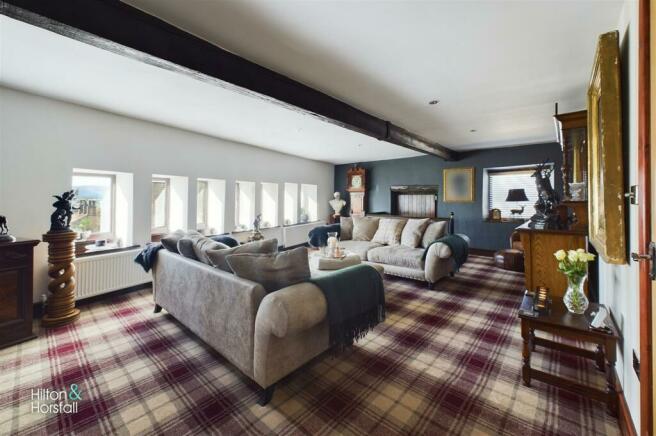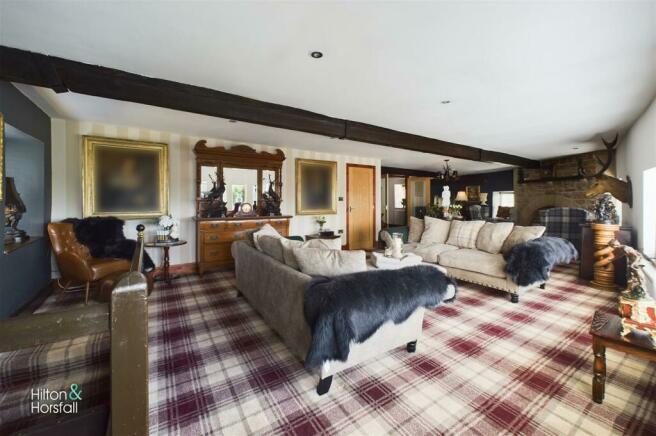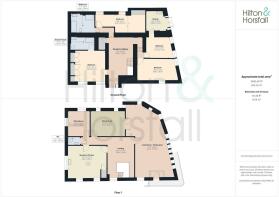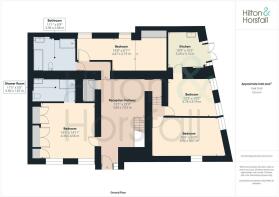
The Coach House, Marsden Hall, Town House Road, Nelson

- PROPERTY TYPE
Detached
- BEDROOMS
4
- BATHROOMS
2
- SIZE
2,865 sq ft
266 sq m
- TENUREDescribes how you own a property. There are different types of tenure - freehold, leasehold, and commonhold.Read more about tenure in our glossary page.
Freehold
Key features
- Constructed in 1823
- Detached
- Four Double Bedrooms
- Two Bathrooms
- Two Kitchens
- Three Reception Rooms
- Enclosed Rear Garden
Description
'The Coach House, Marsden Hall.' Dating back to 1823, this is a truly stunning detached property that oozes of charm and character, having the perfect blend of traditional and modern throughout. Situated conveniently close by to local amenities, good schools / nurseries and transport links, with the M65 motorway only a short drive away providing easy access through to neighbouring towns / cities. With nature on your doorstep Marsden Hall Park is only a short stroll behind. This dwelling boast a unique character that sets it apart form the rest. Maintained to a high standard throughout and briefly comprising of: a welcoming entrance hallway, four double bedrooms with the master having an en-suite shower room, a modern four piece bathroom and downstairs kitchen. There are three inviting reception rooms, separate w.c and a modern fitted breakfast kitchen. Externally to the front elevation you will find electrically operated gates leading through to the forecourt with a flagged driveway offering ample space for off road parking, staircase leading up to the balcony, CCTV system and outside lighting. To the rear elevation there is meticulously maintained garden with a laid lawn, mature trees, shrubs and flowerbeds, outside electrics, lighting and water source, flagged patio area, wall mounted patio heater and an elevated decked patio area with space for garden furniture. This garden oozes of tranquility and peace, creating a warm atmosphere for relaxation. Perfect for use during the Spring / Summer months.
Ground Floor - On the ground floor you will find:
Entrance Hallway - A welcoming entrance hallway with a stone flag floor, exposed brick wall feature, cast iron radiator, 2x wall lights, house alarm, door to storage cupboard, open balustrade staircase to the first floor / landing with runner carpets and a wood frame door to the front elevation.
Bedroom One - 4.36m x 4.56m (14'3" x 14'11" ) - A bedroom of double proportions having integrated wardrobes, 1x central heating radiator, door to en-suite shower room and composite double glazed window to the front elevation.
En-Suite Shower Room - A stunning three piece en-suite shower room comprising of: wood effect flooring, tiled walls, walk in shower cubicle with rainfall shower head, low level w.c, sink in vanity unit with chrome mixer tap, white cast iron radiator with a chrome towel rack above, 1x electric cast iron radiator, 1x wall light, recessed LED spotlights, air extraction fan,
Bedroom Two - 4.47m x 2.73m (14'7" x 8'11" ) - A bedroom of double proportions having fitted wardrobes, television point, 2x central heating radiators, recessed LED spotlights and composite double glazed window to the rear elevation.
House Bathroom - A brilliantly modern four piece bathroom suite comprising of: wood effect flooring, tiled walls, low level w.c, roll top bath with chrome mixer tap, heritage sink with chrome mixer tap, walk in shower cubicle with rainfall shower, cast iron radiator, 2x wall lights, heated chrome towel rack, recessed LED spotlights, and an air extraction fan.
Bedroom Three - 5.96m x 3.07m (19'6" x 10'0" ) - Another bedroom of double proportions with space for wardrobes and drawers, 2x central heating radiators, smoke detector, and composite double glazed window to the side and rear elevation.
Bedroom Four - 3.74m x 3.19m (12'3" x 10'5" ) - Yet again a bedroom of double proportions with space for a wardrobe and drawers, 1x central heating radiator, smoke detector, composite double glazed window to the rear elevation and access through to the kitchenette
Kitchen - 3.29m x 3.13m (10'9" x 10'3" ) - Offering a range of fitted wall and base units having LED strip lighting underneath with contrasting worktops, inset sink with chrome mixer tap, space for a freestanding fridge / freezer, wall mounted cast iron radiator, 1x wall light, recessed LED spotlights, MAIN combi boiler and uPVC patio doors leading to the rear garden.
First Floor / Landing - On the first floor / landing you will find wall lights, exposed ceiling beams, mezzanine area, recessed LED spotlights, composite double glazed window to the side elevation and doors leading through to:
Living Room - 4.40m x 10.78m (14'5" x 35'4" ) - A spacious family sized living room having ample space for settees, 2x central heating radiators, 1x electric cast iron radiator, exposed wood ceiling beams, wall feature fireplace with exposed brick surround and coal fire set within, recessed LED spotlights, smoke detector, CCTV / alarm, double doors through to the dining room, door leading out to the rear balcony and composite double glazed windows to the rear elevation offering stunning views towards Pendle Hill.
Dining Room - 5.12m x 3.85m (16'9" x 12'7" ) - Ideal for hosting this room has space for a dining table and chairs, exposed ceiling beams, 2x central heating radiators, recessed LED spotlights, double doors leading through to the living room and composite double glazed windows to the side elevation.
Sitting Room - 3.41m x 3.82m (11'2" x 12'6" ) - A cosy sitting room with space for settees, television point, exposed ceiling beams, 1x central heating radiator, recessed LED spotlights and composite double glazed window to the side elevation.
Breakfast Kitchen - 5.99m x 4.83m (19'7" x 15'10" ) - A beautifully presented bespoke fitted breakfast kitchen offering a range of fitted wall and base units with contrasting work surfaces over, wood effect flooring, centre island, Lamona 5 ring gas hob, integrated Lamona oven / grill and dishwasher, space for a freestanding American fridge / freezer, exposed wood ceiling beams, television point, space for a table and chairs, 1x central heating radiator, recessed LED spotlights, air extraction fan and door to pantry cupboard.
W.C - Comprising of: wood effect flooring, low level w.c, Heritage pedestal sink with chrome mixer tap, spotlight and heated chrome towel rack.
Externally - Externally to the front elevation you will find electrically operated gates leading through to the forecourt with a flagged driveway offering ample space for off road parking, staircase leading up to the balcony, CCTV system and outside lighting. To the rear elevation there is meticulously maintained garden with a laid lawn, mature trees, shrubs and flowerbeds, outside electrics, lighting and water source, flagged patio area, wall mounted patio heater and an elevated decked patio area with space for garden furniture. This garden oozes of tranquility and peace, creating a warm atmosphere for relaxation. Perfect for use during the Spring / Summer months.
360 Degree Virtual Tour -
Property Details - Unless stated otherwise, these details may be in a draft format subject to approval by the property's vendors. Your attention is drawn to the fact that we have been unable to confirm whether certain items included with this property are in full working order. Any prospective purchaser must satisfy themselves as to the condition of any particular item and no employee of Hilton & Horsfall has the authority to make any guarantees in any regard. The dimensions stated have been measured electronically and as such may have a margin of error, nor should they be relied upon for the purchase or placement of furnishings, floor coverings etc. Details provided within these property particulars are subject to potential errors, but have been approved by the vendor(s) and in any event, errors and omissions are excepted. These property details do not in any way, constitute any part of an offer or contract, nor should they be relied upon solely or as a statement of fact. In the event of any structural changes or developments to the property, any prospective purchaser should satisfy themselves that all appropriate approvals from Planning, Building Control etc, have been obtained and complied with.
Publishing - You may download, store and use the material for your own personal use and research. You may not republish, retransmit, redistribute or otherwise make the material available to any party or make the same available on any website, online service or bulletin board of your own or of any other party or make the same available in hard copy or in any other media without the website owner's express prior written consent. The website owner's copyright must remain on all reproductions of material taken from this website.
Externally to the front elevation you will find electrically operated gates leading through to the forecourt with a flagged driveway offering ample space for off road parking, staircase leading up to the balcony, CCTV system and outside lighting. To the rear elevation there is meticulously maintained garden with a laid lawn, mature trees, shrubs and flowerbeds, outside electrics, lighting and water source, flagged patio area, wall mounted patio heater and an elevated decked patio area with space for garden furniture. This garden oozes of tranquility and peace, creating a warm atmosphere for relaxation. Perfect for use during the Spring / Summer months.
Brochures
The Coach House, Marsden Hall, Town House Road, NeBrochure- COUNCIL TAXA payment made to your local authority in order to pay for local services like schools, libraries, and refuse collection. The amount you pay depends on the value of the property.Read more about council Tax in our glossary page.
- Ask agent
- PARKINGDetails of how and where vehicles can be parked, and any associated costs.Read more about parking in our glossary page.
- Yes
- GARDENA property has access to an outdoor space, which could be private or shared.
- Yes
- ACCESSIBILITYHow a property has been adapted to meet the needs of vulnerable or disabled individuals.Read more about accessibility in our glossary page.
- Ask agent
Energy performance certificate - ask agent
The Coach House, Marsden Hall, Town House Road, Nelson
Add your favourite places to see how long it takes you to get there.
__mins driving to your place



About Us
We are an Independent Estate Agents with a prominent High Street office in the upmarket village of Barrowford, Lancashire. We adopt a professional and caring approach to the process of buying / selling and letting property always ensuring that our trained and experienced staff offer a friendly and efficient service supported by the most modern technology.
SalesWe adopt a professional and caring approach to the process of buying and selling, our trained and experienced staff offer a friendly and efficient service supported by the most modern technology. Updated on a daily basis, our property search engines allows immediate access to an ever changing portfolio of property to buy throughout the East Lancashire area. We believe in offering the very best to our clients and we work tirelessly to provide an exemplary service. Our philosophy is to meet the individual needs of every client with the utmost commitment.
LettingsWe have properties available in Barrowford, Higherford, Blacko, Fence, Higham, select areas of Nelson, Colne and Burnley and beyond. We are an independent, innovative Estate Agency with an ever expanding property management portfolio. At Hilton & Horsfall we offer a professionally guided rental service with our superb letting and management packages for both residential and commercial clients. Being experienced portfolio specialists and offering both fully managed and tenant find only services, we can achieve the result you are looking for.
CommercialWe are passionate about property and are highly professional in everything that we do. If you are looking to sell or let your commercial property, we have all the tools to ensure you are in the best hands. Our commercial department provides a wide range of professional services across core sectors of office, retail, industrial and other sectors across the UK. We understand the property market, we are committed to excellence and you can rest assured that from the moment you contact us, no one will do more to achieve your desired end result.
Your mortgage
Notes
Staying secure when looking for property
Ensure you're up to date with our latest advice on how to avoid fraud or scams when looking for property online.
Visit our security centre to find out moreDisclaimer - Property reference 33387210. The information displayed about this property comprises a property advertisement. Rightmove.co.uk makes no warranty as to the accuracy or completeness of the advertisement or any linked or associated information, and Rightmove has no control over the content. This property advertisement does not constitute property particulars. The information is provided and maintained by Hilton & Horsfall Estate Agents, Barrowford. Please contact the selling agent or developer directly to obtain any information which may be available under the terms of The Energy Performance of Buildings (Certificates and Inspections) (England and Wales) Regulations 2007 or the Home Report if in relation to a residential property in Scotland.
*This is the average speed from the provider with the fastest broadband package available at this postcode. The average speed displayed is based on the download speeds of at least 50% of customers at peak time (8pm to 10pm). Fibre/cable services at the postcode are subject to availability and may differ between properties within a postcode. Speeds can be affected by a range of technical and environmental factors. The speed at the property may be lower than that listed above. You can check the estimated speed and confirm availability to a property prior to purchasing on the broadband provider's website. Providers may increase charges. The information is provided and maintained by Decision Technologies Limited. **This is indicative only and based on a 2-person household with multiple devices and simultaneous usage. Broadband performance is affected by multiple factors including number of occupants and devices, simultaneous usage, router range etc. For more information speak to your broadband provider.
Map data ©OpenStreetMap contributors.
