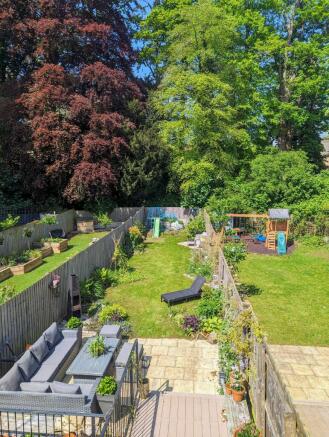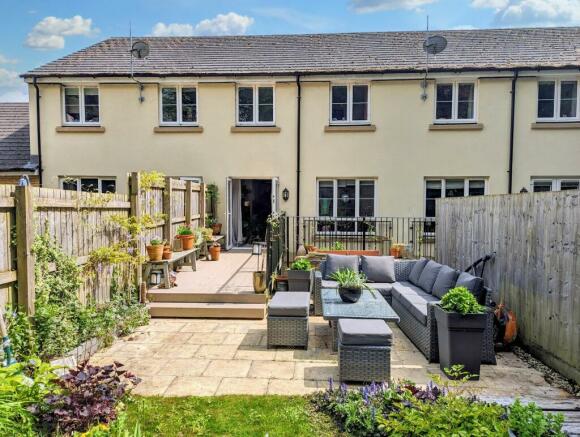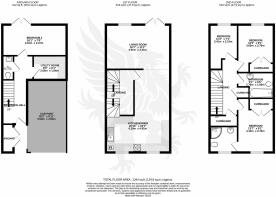
Cole Close, Malmesbury, SN16

Letting details
- Let available date:
- Now
- Deposit:
- £1,846A deposit provides security for a landlord against damage, or unpaid rent by a tenant.Read more about deposit in our glossary page.
- Min. Tenancy:
- 12 months How long the landlord offers to let the property for.Read more about tenancy length in our glossary page.
- Let type:
- Long term
- Furnish type:
- Unfurnished
- Council Tax:
- Ask agent
- PROPERTY TYPE
Terraced
- BEDROOMS
4
- BATHROOMS
2
- SIZE
14,467 sq ft
1,344 sq m
Key features
- Four Bedroom Townhouse
- Spacious And Airy
- 1344 Sq. Ft
- Kitchen Diner
- En Suite
- Cloakroom
- Carport
Description
AVAILABLE OCTOBER
Lockstones is proud to introduce 4 Cole Close. Constructed by Hills Homes, this contemporary townhouse, is conveniently situated within walking distance of all local amenities and picturesque riverside strolls.
This impeccably maintained property offers a modern lifestyle with its open plan kitchen and dining area. The kitchen boasts sleek high gloss cabinets and integrated appliances, seamlessly connecting to a spacious dining room that flows into a living room boasting double doors onto the rear garden.
This property offers flexible living spaces, with the fourth bedroom which could be utilised as a study, featuring its own double doors opening onto a rear patio.
On the second floor, the main bedroom is accompanied by an en suite, while two more bedrooms and a family bathroom complete the upper level.
Externally, the property boasts an enclosed rear garden with a picturesque vista of mature trees and a single carport.
EPC Rating: B
Entrance Hall
Brush matting. Stairs to second floor. Radiator
with fretwork cover. Door To:
Bedroom Four / Study
4.91m x 2.37m
Double glazed patio doors opening onto the rear
garden. Radiator.
Cloakroom
Low level w/c and wash hand basin with mixer
tap and tiled splashback. Tiled flooring. Radiator.
Utility Room
Base units with worksurface over and matching
upstands. Inset stainless steel sink and drainer
with mixer tap. Space and plumbing for washing
machine and condenser. Radiator.
First Floor, Landing
Radiator with fretwork cover. Doors to:
Kitchen
6.35m x 4.91m
Two double glazed windows to front. Matching
range of wall and base units with matching upstands. Inset one an half bowl stainless steel sink
and drainer with mixer tap. Integrated oven and
gas hob with stainless steel splash back and extractor over. Integrated dishwasher and fridge
freezer. Plinth heating. Downlights. Opening to:
Dining Room
Two radiators with fretwork cover. Opening to:
Living Room
4.91m x 3.41m
Upvc double glazed window and patio doors opening
onto the rear garden. Radiator.
Second Floor, Landing
Airing cupboard housing pressurised cylinder. Storage
cupboard. Doors to:
Bedroom One
4.14m x 2.76m
Upvc double glazed window to front. Built in double
wardrobe. Tv point. Radiator. Door to:
En Suite
Upvc double glazed window to front. Dual flush w/c,
pedestal wash hand basin with mixer tap with splash
backs, fully tiled shower cubicle with shower over.
Chrome heated towel rail. Down lights. Tiled flooring.
Bedroom Two
3.66m x 2.76m
Upvc double glazed window to rear. Built in double
wardrobes. Loft access. Radiator.
Bedroom Three
3.41m x 2.15m
Upvc double glazed window to rear. Radiator
Family Bathroom
2.76m x 1.96m
Tiled walls and flooring. Pedestal wash hand basin with
mixer taps, dual flush w/c and panelled bath with mixer
taps and shower attachment. Chrome heated towel rail.
Shaver point. Extractor fan.
Tenure
Tenure: Freehold
Council Tax Band
Council Tax Band: D
Rear Garden
Decked area with iron railings. Patio area leads onto an
enclosed lawn area with shrub borders.
Parking - Car port
Single carport with light and power.
Brochures
Brochure 1- COUNCIL TAXA payment made to your local authority in order to pay for local services like schools, libraries, and refuse collection. The amount you pay depends on the value of the property.Read more about council Tax in our glossary page.
- Band: D
- PARKINGDetails of how and where vehicles can be parked, and any associated costs.Read more about parking in our glossary page.
- Covered
- GARDENA property has access to an outdoor space, which could be private or shared.
- Rear garden
- ACCESSIBILITYHow a property has been adapted to meet the needs of vulnerable or disabled individuals.Read more about accessibility in our glossary page.
- Ask agent
Energy performance certificate - ask agent
Cole Close, Malmesbury, SN16
Add your favourite places to see how long it takes you to get there.
__mins driving to your place
Lockstone is a newly founded independent estate agency. We trade on a long established Lockstone business heritage, offering traditionally trusted business values complete with state of the art marketing, which cannot be equalled.
Our professionally trained team are skilled in handling all aspects of residential sales, lettings, property management and investments.
We are a young, dynamic organisation specialising in pro-active marketing and providing unsurpassed service to our customers, the two critical factors in the current testing market conditions.
We provide unrivalled exposure for both town and country locations from our offices in Malmesbury and South West London
Notes
Staying secure when looking for property
Ensure you're up to date with our latest advice on how to avoid fraud or scams when looking for property online.
Visit our security centre to find out moreDisclaimer - Property reference fd6528b2-3e13-4255-b21c-9a5582936ab9. The information displayed about this property comprises a property advertisement. Rightmove.co.uk makes no warranty as to the accuracy or completeness of the advertisement or any linked or associated information, and Rightmove has no control over the content. This property advertisement does not constitute property particulars. The information is provided and maintained by Lockstones Estate Agents, Malmesbury. Please contact the selling agent or developer directly to obtain any information which may be available under the terms of The Energy Performance of Buildings (Certificates and Inspections) (England and Wales) Regulations 2007 or the Home Report if in relation to a residential property in Scotland.
*This is the average speed from the provider with the fastest broadband package available at this postcode. The average speed displayed is based on the download speeds of at least 50% of customers at peak time (8pm to 10pm). Fibre/cable services at the postcode are subject to availability and may differ between properties within a postcode. Speeds can be affected by a range of technical and environmental factors. The speed at the property may be lower than that listed above. You can check the estimated speed and confirm availability to a property prior to purchasing on the broadband provider's website. Providers may increase charges. The information is provided and maintained by Decision Technologies Limited. **This is indicative only and based on a 2-person household with multiple devices and simultaneous usage. Broadband performance is affected by multiple factors including number of occupants and devices, simultaneous usage, router range etc. For more information speak to your broadband provider.
Map data ©OpenStreetMap contributors.





