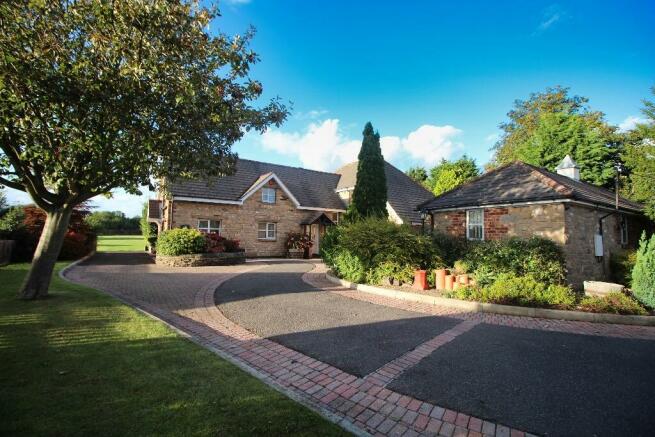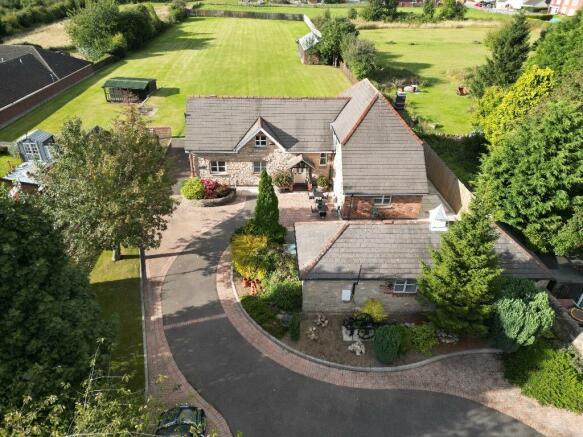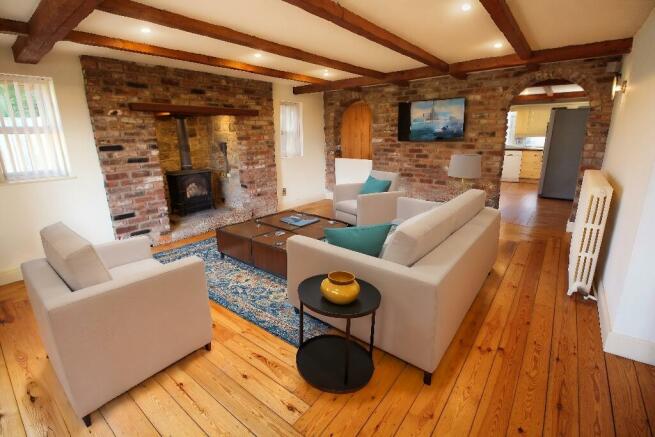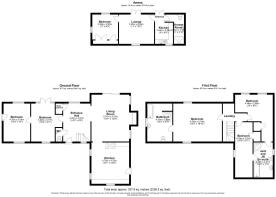Cliff Hill Cottage, High Street, Clowne, S43

- PROPERTY TYPE
Detached
- BEDROOMS
4
- BATHROOMS
4
- SIZE
Ask agent
- TENUREDescribes how you own a property. There are different types of tenure - freehold, leasehold, and commonhold.Read more about tenure in our glossary page.
Freehold
Key features
- CONSIDERABLE PLOT, APPROXIMATELY 1.15 ACRES
- DEPENDANT RELATIVE ANNEX
- GARAGE
- GATED, DRIVEWAY
- CAR PORT
- HIGH SPECIFICATION
- POTENTIAL EXPANSION OPPORTUNITIES
- UNIQUE ARCHITECTURAL ELEMENTS
- VIEWS OF THE PEAK DISTRICT
Description
The stunning EFEL log burner serves as a charming centrepiece, adding warmth and ambiance. The property boasts delightful archways and unique architectural elements that enhance its charm, while the spacious kitchen, highlighted by open brick features, provides a warm and inviting atmosphere perfect for both cooking and entertaining. The property features both an office space and a dining/day room, providing a perfect balance between work and leisure areas, suitable for productivity and entertaining guests or a dependant relative in the main house. The large bedroom upstairs features ample space for both relaxation and functionality, complemented by a well-appointed ensuite with views of the Peak District that offers convenience and privacy. The second bedroom features built-in storage solutions and is connected to the third bedroom via a convenient Jack and Jill bathroom, providing both privacy and easy access for occupants of both rooms.
The property features a spacious dependant relative annex that includes kitchen, lounge, shower room and bedroom equipped with fitted double wardrobes and storage, making it an ideal space for guests, family, or rental opportunities. The property boasts a generous plot of 1.15 acres or thereabouts, featuring a stunning garden to the rear, perfect for outdoor relaxation or gatherings, while a spacious garage provides ample storage space for vehicles and additional belongings. The expansive plot of land to the rear of the property offers numerous possibilities for landscaping, gardening, or potential expansion, making it an attractive feature for buyers looking for outdoor space or investment opportunities.
The property is situated in the sought after suburb of Clowne which hosts various shops, restaurants and cafes. Clowne is well placed with local amenities, high grade schools an ARC wellness Centre with a Swimming pool and Gym and Separate Purpose-built Health Centre. Country walks such as the renowned Creswell Crags. Clowne is near Junction 30 on the M1, offering fantastic travel links for commuters and regular bus routes passing through.
Entrance,
Tiled flooring, stairs leading to first floor, Victorian Radiator, rear aspect double glazed window, storage cupboard with hot water tank and Gas CH boiler. Digital Room Stat
Downstairs W.C
W.C, handwash basin, tiled flooring. Panelled Radiator Extractor Fan
Lounge
Solid wood ornate flooring, EFEL log burner, sliding door to the rear garden, side aspect double glazed windows, 2 Victorian Radiator central heating radiators.
Kitchen
Complimentary wall and base units, space for a dishwasher, farmhouse style sink with mixer tap, tiled flooring, open brick feature wall with RANGMASTER Cooking Range, front and side aspect double glazed windows, access to the side of the property, Victorian Radiator
Dining Room/Dayroom
Laminate flooring, open brick archway design, French doors leading to the rear garden, front aspect double glazed windows. Panelled Radiator
Office
Carpet flooring, central heating radiator, dual aspect double glazed windows, side access leading to the garden. Panelled Radiator.
Bedroom One
Carpet flooring, Victorian Radiator, dual aspect front and rear double-glazed windows.
Ensuite
Enclosed 900 shower unit, W.C, handwash basin, vinyl flooring, bath unit with mixer tap. Victorian Radiator. Extractor fan.
Bedroom Two
Rear aspect windows, carpet flooring, Victorian Radiator, in built Wardrobe with rail and shelf.
Jack and Jill Bathroom
Bath unit enclosed 900 shower, handwash basin, vinyl flooring, side aspect double glazed window, long storage cupboard into eaves. Extractor Fan
Bedroom Three
Carpet flooring, front aspect double glazed windows, loft access, in built Wardrobe with rail and shelf. Victorian Radiator
Dependant Relative Home/Annex
Double French doors open into
Small Reception
Kitchen
Complimentary wall and base units, sink with mixer tap and drainage, space for a washer, drier and 600 tall fridge-freezer Central Heating Radiator. Tiled floor.
Lounge
Carpet flooring, central heating radiator, Double French doors.
Bedroom One
Carpet flooring with fitted double wardrobes and built in separate shelf storage cupboard, central heating radiator.
Shower room
Enclosed shower, W.C, handwash basin, tiled flooring. central heating radiator Telephone point. Water isolator
To the rear is a large acre plot of land with a large patio area, feature gravelled/paved garden with pond and water feature, 2/3 Car garage Workshop and various storage facilities. To the front is a car port, gated driveway with a block paving border and landscaped lawn areas sweeping up and acting as a superb screen to the main house.
Rear Garden 'Overage' for a period of 30 Years from the date of sale completion.
Please note that certain photographs presented in our listing are using virtual staging methods, which include digital additions such as furniture and decorative elements; these alterations are solely for visualisation purposes.
Agents Note
To be able to purchase a property in the United Kingdom all agents have a legal requirement to conduct Identity checks on all customers involved in the transaction to fulfil their obligations under Anti Money Laundering regulations.
Services
Please note, we have not tested the services or appliances in this property, accordingly we strongly advise prospective buyers to commission their own survey or service reports before finalising their offer to purchase.
Floorplans
The floorplans within these particulars are for identification purposes only, they are representational and are not to scale. Accuracy and proportions should be checked by prospective purchasers at the property.
General
Whilst every care has been taken with the preparation of these particulars, they are only a general guide to the property. These particulars do not constitute a contract or part of a contract.
Barge Estates use all reasonable endeavours to supply accurate property information in line with the Consumer Protection from Unfair trading Regulations 2008. The matters in these particulars should be independently verified by prospective buyers. It should not be assumed that this property has all the necessary planning, building regulation or other consents. Barge Estates does not have any authority to make or give any representations or warranty whatever in relation to this property or these particulars or enter into any contract relating to this property on behalf of the vendor.
- COUNCIL TAXA payment made to your local authority in order to pay for local services like schools, libraries, and refuse collection. The amount you pay depends on the value of the property.Read more about council Tax in our glossary page.
- Ask agent
- PARKINGDetails of how and where vehicles can be parked, and any associated costs.Read more about parking in our glossary page.
- Garage,Driveway,Gated
- GARDENA property has access to an outdoor space, which could be private or shared.
- Back garden,Private garden,Enclosed garden,Front garden
- ACCESSIBILITYHow a property has been adapted to meet the needs of vulnerable or disabled individuals.Read more about accessibility in our glossary page.
- Ask agent
Cliff Hill Cottage, High Street, Clowne, S43
Add your favourite places to see how long it takes you to get there.
__mins driving to your place
Your mortgage
Notes
Staying secure when looking for property
Ensure you're up to date with our latest advice on how to avoid fraud or scams when looking for property online.
Visit our security centre to find out moreDisclaimer - Property reference 000000035. The information displayed about this property comprises a property advertisement. Rightmove.co.uk makes no warranty as to the accuracy or completeness of the advertisement or any linked or associated information, and Rightmove has no control over the content. This property advertisement does not constitute property particulars. The information is provided and maintained by Barge Estates, Covering Nottinghamshire & South Yorkshire. Please contact the selling agent or developer directly to obtain any information which may be available under the terms of The Energy Performance of Buildings (Certificates and Inspections) (England and Wales) Regulations 2007 or the Home Report if in relation to a residential property in Scotland.
*This is the average speed from the provider with the fastest broadband package available at this postcode. The average speed displayed is based on the download speeds of at least 50% of customers at peak time (8pm to 10pm). Fibre/cable services at the postcode are subject to availability and may differ between properties within a postcode. Speeds can be affected by a range of technical and environmental factors. The speed at the property may be lower than that listed above. You can check the estimated speed and confirm availability to a property prior to purchasing on the broadband provider's website. Providers may increase charges. The information is provided and maintained by Decision Technologies Limited. **This is indicative only and based on a 2-person household with multiple devices and simultaneous usage. Broadband performance is affected by multiple factors including number of occupants and devices, simultaneous usage, router range etc. For more information speak to your broadband provider.
Map data ©OpenStreetMap contributors.




