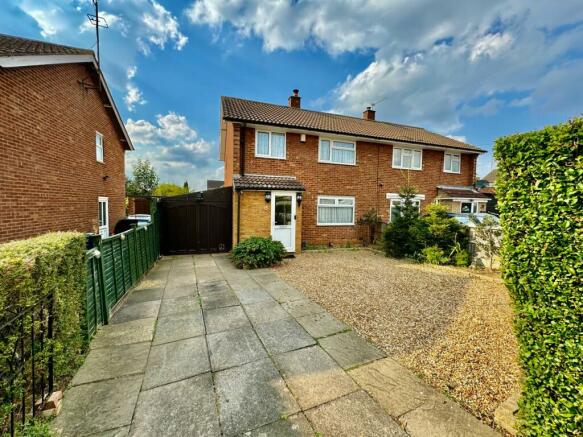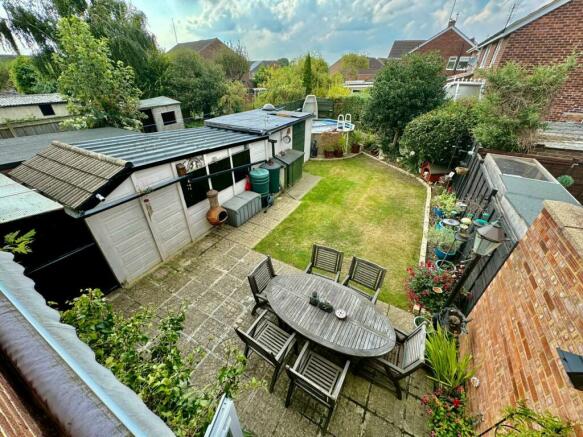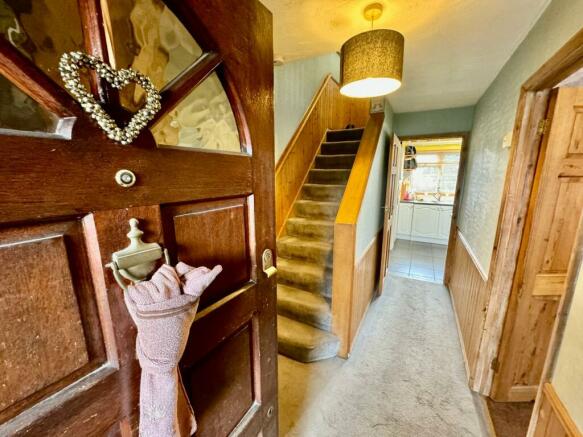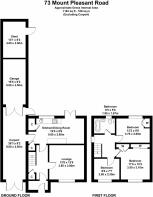Mount Pleasant Road, Clapham, Bedford, MK41

- PROPERTY TYPE
Semi-Detached
- BEDROOMS
3
- BATHROOMS
1
- SIZE
Ask agent
- TENUREDescribes how you own a property. There are different types of tenure - freehold, leasehold, and commonhold.Read more about tenure in our glossary page.
Freehold
Key features
- MOTIVATED VENDOR: All Sensible Offers Considered
- NO UPPER CHAIN
- Clapham Village
- Semi Detached Family Home
- Three Bedrooms
- Kitchen- Breakfast Seating Area
- One Reception
- South Facing Garden & Patio
- Circular Doughboy Swimming Pool
- Catchment Area for Sharnbrook & Lincroft Academy Schools
Description
Set within the heart of Clapham with easy access to Bedford and the North Bedfordshire villages. This lovely established three bedroom family home in Mount Pleasant Road offers everything for the 'First Time Buyer' looking to take a step onto the property ladder. Clapham itself offers beautiful riverside walks, there are local facilities to include a mini Tesco supermarket, riverside pub and restaurant, a doctor's surgery, a dental practice, and a Post office, and within distance to Sharnbrook & Lincroft Academy schools. Bedford train station approximately 2 miles away with direct service in the capital. Bedford golf club is just a Par shot away.
Entrance Porch
Enter this delightful property via the brick built porch via the uPVC door. Inside the entrance there is plenty of space in which to hang your coats and slip off your shoes before entering into the main house.
Entrance Hall
Enter the main property by the wooden glazed carolina style door. Inside the hallway there are doors to the lounge and kitchen - seating dining area. There is also a handy storage cupboard housing the electric meter and room for hanging space. The hall is decorated in wood panelling and dado rail and radiator.
Lounge
3.80m x 3.85m (12' 6" x 12' 8") Step into this classic style lounge full of charm and charisma. The lounge is fitted with a wooden fire surround and tiled hearth with featured electric coal effect fire. The picture window to the front allows for pure natural light to flood into the room to make it even more cosy with the oncoming winter nights approaching. There are double electrical sockets and TV point and telephone point.s.
Kitchen - Dining Room
2.60m x 5.80m (8' 6" x 19' 0") This delightful kitchen is fitted in white cabinets and dressed with mottled black work surfaces over. The kitchen looks out onto the beautiful rear garden and there is a double glazed window to the rear. The kitchen is fitted with space for cooker and dishwasher with undercounter style space for fridge and freezer. The kitchen is also fitted with a stainless steel sink with flip mixer tap, tiling to water sensitive areas. The kitchen also features a seating/ breakfast area to enjoy the family meals together. The seating area is also fitted with French doors which open out to the garden onto the patio area. There is a door to the cupboard housing the Worcester combination boiler and gas meter along with storage shelving. The small inner passage leads to a further storage cupboard with shelving and side uPVC door opening out onto the covered garage area. There are downlighters and ceramic floor tiling.
First Floor Landing
The landing is approached from the main entrance hallway via the stairs. There is a double glazed window to the side aspect. There is a loft access with ladder light, and is fully boarded. Doors to all rooms.
Master Bedroom
3.10m x 3.50m (10' 2" x 11' 6") The master bedroom is located to the front of this property. Dressed with neutral tones and character style picture rail decorative mouldings. The bedroom is fitted with sliding mirrored wardrobes, double sockets and radiator. The trendy light is also fitted with a ceiling fan and is remote controlled. There is picture style window and radiator to complete the room. The master bedroom is also fitted with a spectacular black out blind.
Bedroom Two
2.60m x 3.70m (8' 6" x 12' 2") Bedroom two is located to the rear of this lovely property and overlooks the garden. There is a built in wardrobe with shelving, double electrical sockets and radiator.
Bedroom Three
2.30m x 2.60m (7' 7" x 8' 6") The third bedroom is situated to the front and is currently being used as a home office, although it could easily be used as a bedroom. There is a fitted wardrobe for storage and radiator.
Family Bathroom
1.67m x 1.95m (5' 6" x 6' 5") The family bathroom is fitted with a traditional white suite. There is an opaque window to the rear for privacy. The enamel bathroom includes a bath with panel and side grip handle. There is a fitted electric Triton shower over and the suite is complete tiled to water sensitive areas. The vanity unit is complimented by a modern style square sink with flip waterfall tap, low level manual Bidet WC. The bathroom is also fitted with a white ladder radiator, and there are downlights and shaver socket to complete the picture.
Rear Garden
The established south facing rear garden is just perfect and set out for you to enjoy all year round. When it gets too hot then why not just shade yourself with the garden awning with protective wind cover and stabiliser bars. There is a lovely patio area for those moments when you simply just want to relax and listen to the late blackbirds evening song. The garden is also home to a lawn area with traditional plant borders. During the summer and winter months maybe you'd like to take a soak in the Doughboy circula swimming pool with solar panels fitted onto the garden outside shed and a additional storage bunker. The shrubs and trees and the delicious pear tree add to the ambience this lovely home has to offer. The garden is enclosed by areas of timber fencing and brick wall. There is sensored security lighting. Door to the garage and covered driveway and outside tap.
Garage
2.50m x 5.00m (8' 2" x 16' 5") The main garage is sectional with opening doors. There are wooden doors opening out onto the side covered carport area measuring (2.50m x 8.00m ) ( 8' .20" X 26' X 24") with further wooden doors to the front. There is also power and a light connected.
Front Garden
The front garden allows for numerous vehicles to be parked. There is a paved and gravel frontage. There are double ornate gates for privacy and enclosed by small timber fencing and privet hedgerow.
Brochures
Brochure 1- COUNCIL TAXA payment made to your local authority in order to pay for local services like schools, libraries, and refuse collection. The amount you pay depends on the value of the property.Read more about council Tax in our glossary page.
- Band: C
- PARKINGDetails of how and where vehicles can be parked, and any associated costs.Read more about parking in our glossary page.
- Yes
- GARDENA property has access to an outdoor space, which could be private or shared.
- Yes
- ACCESSIBILITYHow a property has been adapted to meet the needs of vulnerable or disabled individuals.Read more about accessibility in our glossary page.
- Ask agent
Mount Pleasant Road, Clapham, Bedford, MK41
Add your favourite places to see how long it takes you to get there.
__mins driving to your place
Your mortgage
Notes
Staying secure when looking for property
Ensure you're up to date with our latest advice on how to avoid fraud or scams when looking for property online.
Visit our security centre to find out moreDisclaimer - Property reference 28219944. The information displayed about this property comprises a property advertisement. Rightmove.co.uk makes no warranty as to the accuracy or completeness of the advertisement or any linked or associated information, and Rightmove has no control over the content. This property advertisement does not constitute property particulars. The information is provided and maintained by Frosty Fields, Raunds. Please contact the selling agent or developer directly to obtain any information which may be available under the terms of The Energy Performance of Buildings (Certificates and Inspections) (England and Wales) Regulations 2007 or the Home Report if in relation to a residential property in Scotland.
*This is the average speed from the provider with the fastest broadband package available at this postcode. The average speed displayed is based on the download speeds of at least 50% of customers at peak time (8pm to 10pm). Fibre/cable services at the postcode are subject to availability and may differ between properties within a postcode. Speeds can be affected by a range of technical and environmental factors. The speed at the property may be lower than that listed above. You can check the estimated speed and confirm availability to a property prior to purchasing on the broadband provider's website. Providers may increase charges. The information is provided and maintained by Decision Technologies Limited. **This is indicative only and based on a 2-person household with multiple devices and simultaneous usage. Broadband performance is affected by multiple factors including number of occupants and devices, simultaneous usage, router range etc. For more information speak to your broadband provider.
Map data ©OpenStreetMap contributors.





