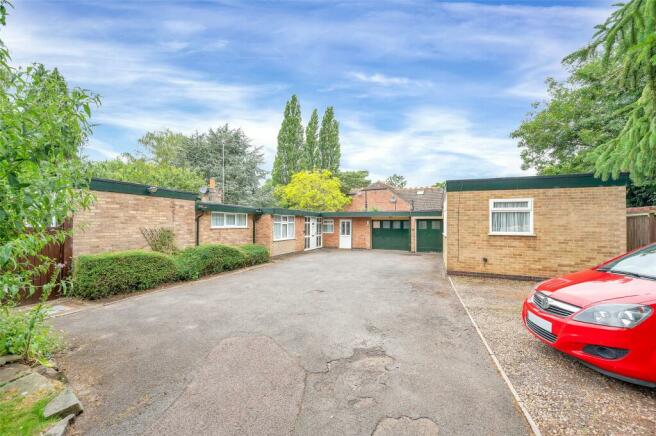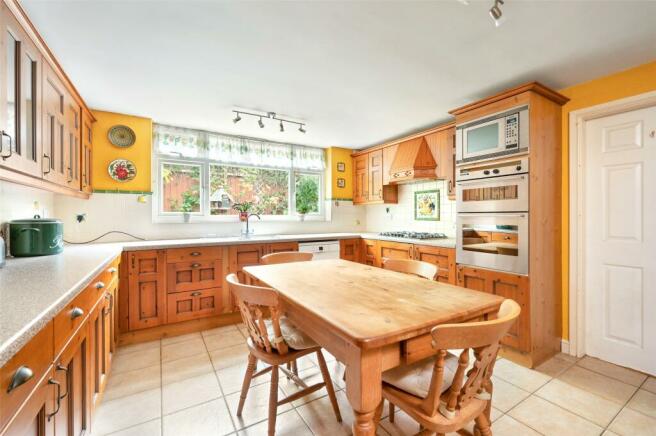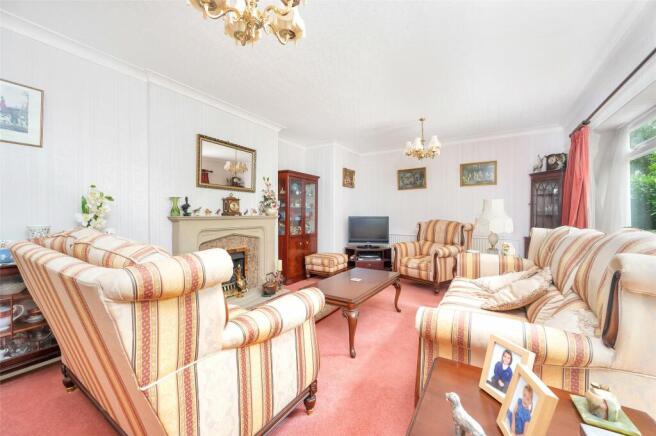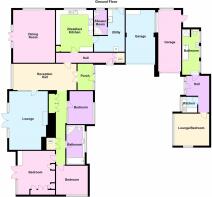
Mill Lane, Barrow upon Soar, Loughborough

- PROPERTY TYPE
Bungalow
- BEDROOMS
4
- BATHROOMS
3
- SIZE
Ask agent
- TENUREDescribes how you own a property. There are different types of tenure - freehold, leasehold, and commonhold.Read more about tenure in our glossary page.
Freehold
Key features
- Individual Detached Home with Annex
- Energy Rating E
- Council Tax Band E
- Tenure Freehold
- 100ft River Frontage and Mooring
- 0.5 Acre Private Plot
- Four Bedrooms
- Two Bathrooms and Shower Room
- Large Reception Rooms
- Two Garages
Description
Location
Barrow upon Soar is situated just off the A6 in between Leicester and Loughborough. The village offers a thriving community based around the church and school with extensive shopping facilities and public houses. The river Soar runs past the village and offers attractive walks and wildlife. The village has its own railway station on the Loughborough/Leicester line and is ideally situated for access to a number of surrounding centres including Loughborough, Leicester, Nottingham and Melton Mowbray.
Entrance Porch
9' 2" x 5' 2"
With access via uPVC door with fixed glazed side windows to the front elevation into entrance porch. Central double doors lead through to:
Reception Hallway
22' 2" x 9' 0"
A sizeable and welcoming central hallway with large glazed window overlooking the rear garden and water beyond. The focal point within in the room is the Marshall and Rose baby grand piano, originally from Harrods which is available by separate negotiation. Having a radiator and double doors leading through to the dining room.
Dining Room
18' 1" x 14' 3"
A substantial dining room ideal for entertaining and family living with fully glazed French doors leading out to the garden onto a large paved terrace, a further uPVC glazed window to the side elevation and two radiators.
Lounge
19' 11" x 12' 9"
With a central living flame fireplace with decorative stone mantlepiece, this reception room also benefits from an abundance of glazing overlooking the rear garden having a central double door onto a paved terrace.
Breakfast Kitchen
14' 4" x 12' 6"
Fitted with a range of hand crafted wall and base units with laminate work surfaces and stainless steel sink. Built into the kitchen is a five ring gas hob with concealed extractor fan, eye level double oven and grill and additional microwave and further space for a dishwasher and fridge/freezer. There is a large space in the centre of the room for table and chairs and a uPVC glazed window to the side elevation. Door through to:
Utility Room
4.35m maximum x 3.24m maximum - Fitted with a Belfast ceramic sink, worktops, plumbing and appliance space for washing machine and tumble dryer. Having numerous wall storage units and housing a modern Worcester Bosch gas fired central heating boiler and gas meter, uPVC door and window to the side elevation and door through to shower room.
Shower Room
8' 6" x 4' 5"
Fitted with a corner shower cubicle, wash hand basin and WC with radiator and an obscure glazed window to the side elevation.
Inner Hallway
With three built in double wardrobes with one housing a secondary hot and cold water tank, radiator and doors off to bedrooms.
Bedroom One
15' 1" x 12' 2"
This principal bedroom has an abundance of glazing overlooking the rear garden with central double doors leading directly out to the patio terrace. Having fitted wardrobes, drawer units and radiator.
Bedroom Two
10' 11" x 10' 3"
A double bedroom with uPVC glazed window to the side elevation and radiator.
Bedroom Three
11' 3" x 8' 4"
A third double room with uPVC glazed window to the front elevation and radiator.
Bathroom
12' 8" x 5' 6"
Fitted with a four piece suite comprising panelled bath, separate corner shower cubicle, wash hand basin and WC. There is tiling to the walls, radiator and obscure glazed window to the front elevation.
Annex
Accessed from the front of the property via a uPVC door into the entrance hall.
Entrance Hall
With two radiators and doors off to:
Kitchen
5' 9" x 5' 1"
Fitted with wall and base units, stainless steel sink, two ring ceramic hob and space for a fridge/freezer. There is an obscure glazed window to the front elevation and tiled splashbacks to the walls.
Bedroom/Living Room
12' 3" x 10' 11"
Benefitting from a dual aspect with uPVC glazing to the both the front and side elevations, radiator, fitted wardrobes with sliding doors and space for a living/sleeping arrangements.
Bathroom
15' 5" x 5' 10"
Fitted with a four piece coloured suite comprising panelled bath, separate shower cubicle, wash hand basin and WC. There is tiling to the walls, radiator and obscure glazed uPVC windows to the rear elevation.
Garage One
18' 3" x 10' 0"
A large garage with original door situated on a side roller, fitted with base storage units and shelving housing the electricity consumer unit and connected to power and light.
Garage Two
20' 10" x 8' 1"
Also having an original concertina garage door with an obscure glazed uPVC window to the side elevation and connected with power and light.
Outside to the Front
The property has a most impressive approach, set back down a long private driveway with double gated access. The drive runs right to the front of the property where there is hard standing for numerous vehicles and access to the two integral garages. The front is landscaped for ease of maintenance with lawned areas and established trees running the length of the driveway also with established borders. There is wide double gated access along the left hand boundary leading to the side and rear gardens.
Outside to the Rear
The rear garden is a particular feature of the property with the plot totalling to 0.5 acres and a real wow factor is the 100ft river frontage with mooring rights. Currently the left hand side of the property is hard standing for a boat. Immediately to the rear of the property is a large paved terrace. Beyond the terrace is a substantial lawn and direct access to the river which is 100ft in width with river side mooring. There is an established vegetable garden with glass greenhouse, large storage timber shed and an attractive summerhouse with a thatched roof. The garden has a variety of established and beautiful trees. There is additional vehicular gated access located further along the private driveway.
Extra Information
To check Internet and Mobile Availability please use the following link: checker.ofcom.org.uk/en-gb/broadband-coverage To check Flood Risk please use the following link: check-long-term-flood-risk.service.gov.uk/postcode
Brochures
Particulars- COUNCIL TAXA payment made to your local authority in order to pay for local services like schools, libraries, and refuse collection. The amount you pay depends on the value of the property.Read more about council Tax in our glossary page.
- Band: E
- PARKINGDetails of how and where vehicles can be parked, and any associated costs.Read more about parking in our glossary page.
- Yes
- GARDENA property has access to an outdoor space, which could be private or shared.
- Yes
- ACCESSIBILITYHow a property has been adapted to meet the needs of vulnerable or disabled individuals.Read more about accessibility in our glossary page.
- Ask agent
Mill Lane, Barrow upon Soar, Loughborough
Add your favourite places to see how long it takes you to get there.
__mins driving to your place

A WARM WELCOME TO AWARD WINNING BENTONS!
Bentons have grown from a small family firm based in Melton Mowbray to become one of the East Midlands foremost property companies handling properties across Leicestershire, Nottinghamshire, Rutland and Lincolnshire.
We are fiercely independent which enables us to offer the very highest quality of marketing for our clients’ properties, coupled with a caring and personal service one would expect from a family firm. Established over 35 years ago, Bentons have the people and the experience to sell or let your home whatever the size.
Your mortgage
Notes
Staying secure when looking for property
Ensure you're up to date with our latest advice on how to avoid fraud or scams when looking for property online.
Visit our security centre to find out moreDisclaimer - Property reference BNT230655. The information displayed about this property comprises a property advertisement. Rightmove.co.uk makes no warranty as to the accuracy or completeness of the advertisement or any linked or associated information, and Rightmove has no control over the content. This property advertisement does not constitute property particulars. The information is provided and maintained by Bentons, Melton Mowbray. Please contact the selling agent or developer directly to obtain any information which may be available under the terms of The Energy Performance of Buildings (Certificates and Inspections) (England and Wales) Regulations 2007 or the Home Report if in relation to a residential property in Scotland.
*This is the average speed from the provider with the fastest broadband package available at this postcode. The average speed displayed is based on the download speeds of at least 50% of customers at peak time (8pm to 10pm). Fibre/cable services at the postcode are subject to availability and may differ between properties within a postcode. Speeds can be affected by a range of technical and environmental factors. The speed at the property may be lower than that listed above. You can check the estimated speed and confirm availability to a property prior to purchasing on the broadband provider's website. Providers may increase charges. The information is provided and maintained by Decision Technologies Limited. **This is indicative only and based on a 2-person household with multiple devices and simultaneous usage. Broadband performance is affected by multiple factors including number of occupants and devices, simultaneous usage, router range etc. For more information speak to your broadband provider.
Map data ©OpenStreetMap contributors.





