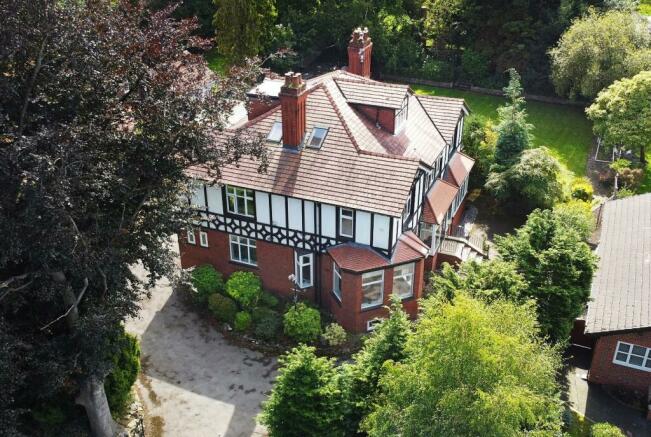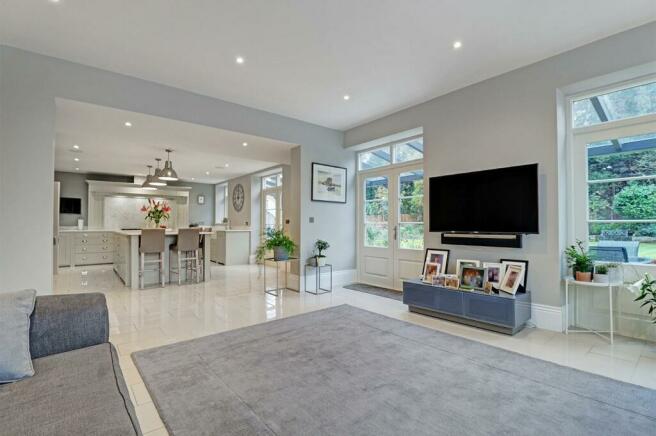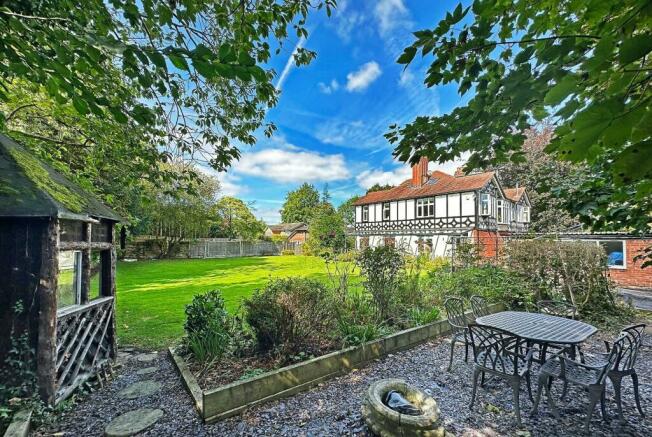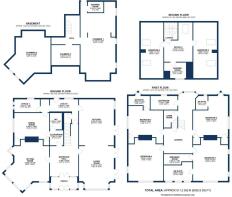Oldfield Road, Altrincham

- PROPERTY TYPE
Detached
- BEDROOMS
6
- BATHROOMS
5
- SIZE
5,502 sq ft
511 sq m
- TENUREDescribes how you own a property. There are different types of tenure - freehold, leasehold, and commonhold.Read more about tenure in our glossary page.
Freehold
Description
A fine Victorian detached residence standing in a slightly elevated position with exceptional grounds extending to approximately ½ an acre.
Orchard House has been refurbished to an exacting standard by the current owners with beautiful contemporary fittings complemented by features typical of the era. The accommodation incorporates rooms of generous proportions and great care has been taken to retain much of the original character enhanced by tall ceilings, coved cornices and decorative architraves alongside attractive fireplaces.
The tree lined position is ideal with the shopping centre of Altrincham approximately ½ a mile distance with its highly popular Market Hall which contains a variety of establishments including small independent retailers and informal dining options. The Metrolink station provides a commuter service into Manchester and the area is well placed for the surrounding network of motorways. Beyond the town centre is the fashionable village of Hale with its range of restaurants, wine bars and individual shops. Nearby is the outstanding Loreto Grammar School with Altrincham Girls and Boys Grammar Schools being other highly regarded educational institutions in the locality as are the primary and preparatory schools.
Approached beyond double opening doors, a stunning entrance hall with turned spindle balustrade staircase beneath an ornamental archway leads onto a spacious sitting room with interesting bay window and the focal point of an impressive period style fireplace. In addition, a separate reception room with ample space for a dining suite is well suited to receive formal guests. Positioned to the rear a remarkable, naturally light open plan living space incorporates a bespoke hand painted Shaker style kitchen with integrated appliances, quartz work surfaces and matching centre island beside a generous sitting area with three sets of double opening doors to the full width veranda, which is perfect for entertaining during the summer months. There is also an adjacent utility room, office and WC.
The basement, although not fully converted, has been utilised to include a games room with provision for an en suite shower room/WC, home gym and large chamber currently used for storage. There is much further potential and separate access at the side allows an incoming purchaser the opportunity to create a self contained suite, subject to obtaining the relevant approval.
At first floor level the elegant master suite comprises dual aspect double bedroom, fitted dressing room and luxurious en suite with free standing bath and walk-in shower. There are two further double bedrooms benefitting from en suite facilities, an additional double bedroom and sumptuous family bathroom.
To the second floor there are two double bedrooms served by a marble tiled bathroom and an excellent office which may prove invaluable for those who choose to work from home.
Gas fired central heating, a pressurised hot water system and underfloor heating to the ground floor has been installed together with double glazing throughout, CAT5 data cabling and full security alarm system..
Externally the rear gardens are laid mainly to lawn with a sympathetically designed veranda and mature flower beds surrounded by a variety of mature trees all of which combines to create a delightful setting, importantly with a southerly aspect to enjoy the sunshine throughout the day. The sweeping driveway offers parking for several vehicles to both sides and there is a detached brick built double garage.
Accommodation -
Ground Floor - Underfloor heating throughout.
Enclosed Porch - Double opening opaque leaded light effect/panelled hardwood front door set within a timber framed double glazed surround. Large format porcelain tiled floor. Recessed LED lighting. Large format porcelain tiled floor.
Entrance Hall - 13'8" x 12'10" - Approached beyond double opening opaque leaded light effect/panelled doors set within a matching surround. Turned spindle balustrade staircase to the first floor. Large format porcelain tiled floor. Recessed LED lighting. Coved cornice.
Sitting Room - 20'6" x 12'2" - Period style fireplace surround with cast iron fire and tiled insert set upon a polished granite hearth flanked by fitted bookshelves. Timber framed double glazed bay window to the corner. Timber framed double glazed windows to the front and side. Provision for a wall mounted flat screen television. Wood flooring. Coved cornice.
Dining Room - 15'9" x 12'10" - Recessed log/flame effect fireplace flanked by bespoke built-in cupboards to both sides. Timber framed double glazed window to the front. Wood flooring. Recessed LED lighting.
Living/Dining Kitchen - With porcelain tiled floor and recessed LED lighting. Planned to incorporate:
Living Area - 19'3" x 15'9" - Two sets of double opening glazed/panelled hardwood doors to the rear with matching double glazed transom lights. Timber framed double glazed bay window to the side. Provision for a wall mounted flat screen television.
Dining Kitchen - 20'10" x 15'9" - Fitted with hand painted Shaker style wall and base units beneath quartz work surfaces/up-stands and twin bowel ceramic sink with mixer tap and instant hot water tap. Larder units and integrated waste bin/recycling. Matching centre island incorporating a dining area and inset sink with mixer tap. Recess for a wide range cooker with quartz splash-back and integrated cooker hood above. Integrated appliances include a combination microwave/oven/grill with warming drawer beneath, larder fridge, fridge/freezer, two dishwashers. Double opening glazed/panelled hardwood doors to the rear with matching double glazed transom light. Timber framed double glazed window to the rear. Provision for a wall mounted flat screen television. Integrated ceiling speakers.
Utility Room - 12'10" x 5'10" - With the continuation of the kitchen units, work surface/up-stands and tiled floor. Ceramic sink with mixer tap. Concealed recess for an automatic washing machine and tumble dryer. Opaque double glazed/panelled hardwood door to the side. Timber framed double glazed window to the side. Porcelain tiled floor. Recessed LED lighting.
Office One - 11'7" x 5'10" - Two timber framed stained glass/double glazed windows to the front. Timber framed double glazed window to the side. Wood flooring. Recessed LED lighting.
Cloakroom - 6'10" x 6'1" - Space for hanging coats and jackets. Recessed LED lighting. Porcelain tiled floor.
Wc - 7'6" x 6'1" - Vanity unit with Corian wash basin/counter top and chrome wall mounted mixer tap. Cantilevered WC with concealed cistern. Recessed LED lighting. Two wall light points. Porcelain tiled floor. Extractor fan.
Basement -
Chamber One - 33'5" x 15'9" - Currently used as a games room with provision made for an en suite shower room/WC. Door to the side. Recessed LED lighting.
Chamber Two - 20'6" x 20'4" - Potential to create a media/cinema room. Two PVCu double glazed windows to the front.
Chamber Three - 12'10" x 9'1" - Ideal as a gym with recessed LED lighting.
First Floor -
Landing - Substantial linen room with shelving. Turned spindle balustrade. Timber framed double glazed bay window and built-in seating. Coved cornice. Two period style radiators.
Bedroom One - 19'5" x 15'9" - Period style fireplace surround with cast iron fire, decorative tiled insert and tiled hearth. Timber framed double glazed windows to the side and rear. Coved cornice. Two period style radiators. Motorised black out blinds.
Dressing Room - 12'10" x 4'9" - Containing hanging rails and shelving. Wood flooring. Recessed low voltage lighting.
En Suite Bathroom/Wc - 12'10" x 8'6" - Fully tiled and fitted with a white/chrome suite comprising free standing oval bath with floor mounted mixer/shower tap and wall mounted television, twin vanity wash basins with mixer taps and low level WC with concealed cistern. Wide walk-in shower with thermostatic rain shower plus hand held attachment. Opaque timber framed double glazed window to the side. Recessed low voltage lighting. Extractor fan. Period style radiator.
Bedroom Two - 18'7" x 15'9" - Period style fireplace surround with cast iron fire, tiled insert and tiled hearth flanked by built-in wardrobes to both sides that contain hanging rails and shelving plus cupboards above. Timber framed double glazed windows to the side and rear. Coved cornice. Period style radiator.
En Suite Shower Room/Wc - 6'2" x 5'7" - White/chrome vanity wash basin with mixer tap and cantilevered WC with concealed cistern. Tiled corner shower enclosure with thermostatic rain shower plus hand held attachment. Tiled walls and floor. Stained glass timber framed double glazed window to the side. Extractor fan. Period style radiator.
Bedroom Three - 15'9" x 14'1" - Period style fireplace surround with cast iron fire, tiled insert and tiled hearth flanked by built-in wardrobes to both sides that contain hanging rails and shelving plus cupboards above. Timber framed double glazed window to the front. Coved cornice. Two period style radiators.
En Suite Shower Room/Wc - 9'8" x 6'2" - White/chrome vanity wash basin with mixer tap and low level WC. Tiled corner shower enclosure with thermostatic rain shower plus hand held attachment. Opaque timber framed double glazed window to the side. Tiled floor. Extractor fan. Vertical radiator.
Bedroom Four - 19'5" x 15'9" - Period style fireplace surround with cast iron fire, tiled insert and tiled hearth. Vanity unit with circular wash basin and mixer tap set upon a marble counter top. Timber framed double glazed windows to the front and side. Coved cornice. Two period style radiators.
Family Bathroom/Wc - 12'2" x 6'2" - Fitted with a white/chrome suite comprising panelled bath with wall mounted mixer tap, wall mounted wash basin with mixer tap and low level WC all set within tiled surrounds. Wide walk-in tiled shower with thermostatic shower plus hand held attachment. Opaque timber framed double glazed window to the side. Tiled floor. Recessed low voltage lighting. Extractor fan. Period style radiator.
Second Floor -
Office Two - 17'10" x 12'10" - Two velux windows. Wood flooring. Radiator.
Bedroom Five - 25'2" x 10'9" - Two velux windows. Wood flooring. Two radiators.
Bedroom Six - 25'2" x 10'3" - Two velux windows. Wood flooring. Two radiators.
Bathroom/Wc - 9'11" x 6'6" - Marble tiled throughout and fitted with a white/chrome suite comprising P-shaped bath with wall mounted mixer tap, thermostatic rain shower plus hand held attachment and screen above, vanity wash basin with mixer tap and low level WC. PVCu double glazed windows to the side. Recessed low voltage lighting. Period style radiator.
Outside -
Double Garage - Brick built with up and over door. Opaque PVCu double glazed/panelled door to the side. Opaque PVCu double glazed windows to the side and rear.
Plant Room - Two wall mounted gas central heating boilers and pressurised hot water system. Two PVCu double glazed windows to the side.
Services - All main services are connected.
Possession - Vacant possession on completion.
Tenure - We are informed the property is Freehold. This should be verified by your solicitor.
Council Tax - Band "G"
Note - No services, appliances, fixtures or fittings have been inspected and purchasers are recommended to obtain their own independent advice.
Brochures
Oldfield Road, Altrincham- COUNCIL TAXA payment made to your local authority in order to pay for local services like schools, libraries, and refuse collection. The amount you pay depends on the value of the property.Read more about council Tax in our glossary page.
- Band: G
- PARKINGDetails of how and where vehicles can be parked, and any associated costs.Read more about parking in our glossary page.
- Yes
- GARDENA property has access to an outdoor space, which could be private or shared.
- Yes
- ACCESSIBILITYHow a property has been adapted to meet the needs of vulnerable or disabled individuals.Read more about accessibility in our glossary page.
- Ask agent
Oldfield Road, Altrincham
Add your favourite places to see how long it takes you to get there.
__mins driving to your place



Your mortgage
Notes
Staying secure when looking for property
Ensure you're up to date with our latest advice on how to avoid fraud or scams when looking for property online.
Visit our security centre to find out moreDisclaimer - Property reference 33388880. The information displayed about this property comprises a property advertisement. Rightmove.co.uk makes no warranty as to the accuracy or completeness of the advertisement or any linked or associated information, and Rightmove has no control over the content. This property advertisement does not constitute property particulars. The information is provided and maintained by Ian Macklin, Hale. Please contact the selling agent or developer directly to obtain any information which may be available under the terms of The Energy Performance of Buildings (Certificates and Inspections) (England and Wales) Regulations 2007 or the Home Report if in relation to a residential property in Scotland.
*This is the average speed from the provider with the fastest broadband package available at this postcode. The average speed displayed is based on the download speeds of at least 50% of customers at peak time (8pm to 10pm). Fibre/cable services at the postcode are subject to availability and may differ between properties within a postcode. Speeds can be affected by a range of technical and environmental factors. The speed at the property may be lower than that listed above. You can check the estimated speed and confirm availability to a property prior to purchasing on the broadband provider's website. Providers may increase charges. The information is provided and maintained by Decision Technologies Limited. **This is indicative only and based on a 2-person household with multiple devices and simultaneous usage. Broadband performance is affected by multiple factors including number of occupants and devices, simultaneous usage, router range etc. For more information speak to your broadband provider.
Map data ©OpenStreetMap contributors.




