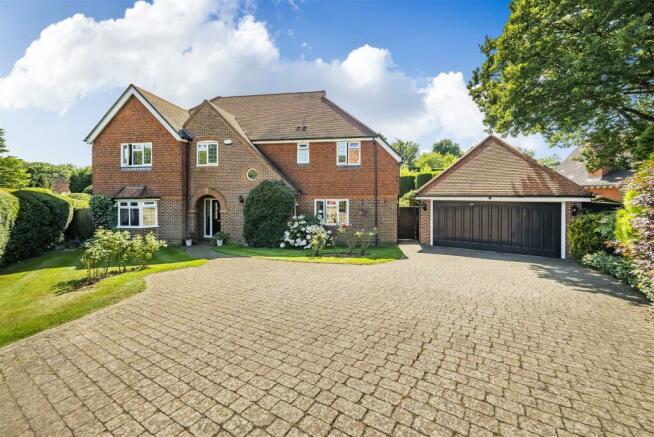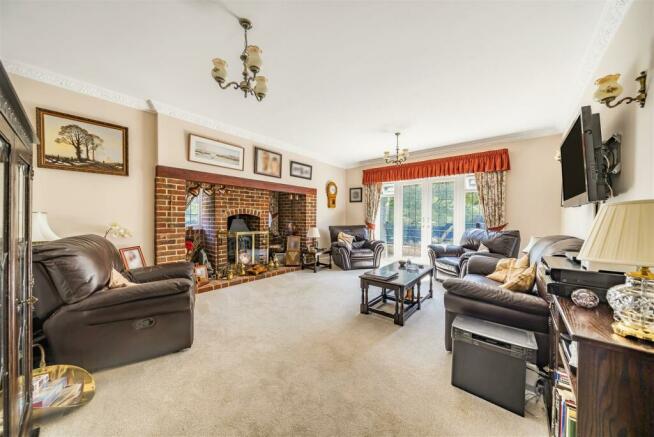Delarue Close, Tonbridge

- PROPERTY TYPE
House
- BEDROOMS
5
- BATHROOMS
3
- SIZE
Ask agent
- TENUREDescribes how you own a property. There are different types of tenure - freehold, leasehold, and commonhold.Read more about tenure in our glossary page.
Freehold
Key features
- FIVE BEDROOMS(TWO WITH ENSUITE BATH/SHOWER ROOMS)
- FAMILY BATHROOM
- THREE RECEPTION ROOMS
- STUDY
- KITCHEN/BREAKFAST ROOM
- RECEPTION HALL AND GALLERIED LANDING
- CLOAKROOM
- UTILITY ROOM
- DOUBLE GARAGE
- BEAUTIFUL SECLUDED AND WELL STOCKED "SECTIONED" GARDENS EXTENDING TO ABOUT 1/3 OF AN ACRE
Description
Description - This much loved family home is to be sold for the first time since it was built in 1997. Situated at the far end of a cul-de-sac of individual properties and within just a 2.6 mile drive to Tonbridge station with routes into London and Tonbridge High Street shops and restaurants. Also close by are parks and woodland walks. The property offers scope to extend if required subject to gaining the necessary planning consents.
The ground floor accommodation is arranged around an inviting central entrance hall with a downstairs cloakroom and useful understairs storage cupboard. To the front of the property is a double aspect study with a bay window and a family room which leads off the kitchen. To the rear is a sitting room with a feature inglenook fireplace and a separate elegant dining room. Both the sitting room and dining room have double doors opening out to the rear garden. The large kitchen/breakfast room also makes the most of the rear garden with sliding doors opening onto the paved seating area at the immediate rear of the property. The kitchen comprises a good range of fitted wall and base units incorporating a breakfast bar and space for a dining table. In addition there is a separate utility room with a convenient door to the outside.
From the galleried first floor landing there are five double bedrooms, four with fitted wardrobes, and a four piece family bathroom. The master and second bedrooms also have the benefit of en-suite facilities.
The stunning rear garden has a southerly aspect and is bordered by well maintained trees and shrubs creating a secluded space to sit and enjoy the outdoors. The shed, greenhouse and cedar summerhouse will remain.
To the front there is a detached double garage with two electric vehicle charging points and ample off road paved parking.
The property also benefits from solar panels and battery storage system which will remain.
Outside - Brick paved driveway providing ample parking and turning area leading to the DETACHED BRICK AND TILED DOUBLE GARAGE with automatic up and over door, useful roof storage area. Lean to GREENHOUSE to rear. The SECLUDED GARDENS which surround the property are a sheer delight and are full of interest being laid with ease of maintenance in mind and set out in sections extending TO ABOUT 1/3 OF AN ACRE. The SOUTH FACING REAR GARDEN has an extensive SUN TERRACE and retaining wall with steps to an extensive lawn bounded by mature screening shrubs and evergreen trees. Side access through a rose and wisteria clad pergola and paved path to a TIMBER GARDEN SHED/IMPLEMENT STORE and thence a gate to an enclosed SECRET GARDEN with a mature oak, fruit trees, AMDEGA SUMMERHOUSE, pergola with inset beds stocked with soft fruits, roses and grapevine. FRONT GARDEN with shaped lawned areas with rose beds enclosed by tall yew and laurel hedging. There is also a " DRY GARDEN" bounding the approach drive and having a gate from the rear garden being gravelled with shrubs, rockery , honeysuckle, small wooded and natural area with yew trees enclosed by post and rail fencing with inset gate and brick pillars. The whole provides a delightful setting for this most interesting property.
Tonbridge - Occupying a delightful position at the end of this private cul de sac conveniently located on the northern outskirts of the town yet being only two and a half miles to the centre. There is a fine range of shops including Waitrose as well as many different eateries and recreational facilities in the town and the main line station with its frequent service to London and the coast is also very accessable. Private and state schools abound in the vicinity including Tonbridge Public School, Hilden Grange and Hilden Oaks, Judd and Tonbridge Grammar for Girls. Excellent Primary schools in the nearby villages of Shipbourne and Plaxtol. Local shops in York Parade which is three quarters of a mile. Access to the A21 and thence M25 at Morleys roundabout or at the southern end of the town. Excellent footpaths giving access over the surrounding countryside are a few minutes away.
Agents Note - Local Authority Kent
Council Tax Band:G
Annual Price: £3,777
Conservation Area No
Flood Risk No Risk
Brochures
Delarue Close, TonbridgeBrochure- COUNCIL TAXA payment made to your local authority in order to pay for local services like schools, libraries, and refuse collection. The amount you pay depends on the value of the property.Read more about council Tax in our glossary page.
- Band: G
- PARKINGDetails of how and where vehicles can be parked, and any associated costs.Read more about parking in our glossary page.
- Garage
- GARDENA property has access to an outdoor space, which could be private or shared.
- Yes
- ACCESSIBILITYHow a property has been adapted to meet the needs of vulnerable or disabled individuals.Read more about accessibility in our glossary page.
- Ask agent
Delarue Close, Tonbridge
Add your favourite places to see how long it takes you to get there.
__mins driving to your place
Your mortgage
Notes
Staying secure when looking for property
Ensure you're up to date with our latest advice on how to avoid fraud or scams when looking for property online.
Visit our security centre to find out moreDisclaimer - Property reference 33389334. The information displayed about this property comprises a property advertisement. Rightmove.co.uk makes no warranty as to the accuracy or completeness of the advertisement or any linked or associated information, and Rightmove has no control over the content. This property advertisement does not constitute property particulars. The information is provided and maintained by Ibbett Mosely, Tonbridge. Please contact the selling agent or developer directly to obtain any information which may be available under the terms of The Energy Performance of Buildings (Certificates and Inspections) (England and Wales) Regulations 2007 or the Home Report if in relation to a residential property in Scotland.
*This is the average speed from the provider with the fastest broadband package available at this postcode. The average speed displayed is based on the download speeds of at least 50% of customers at peak time (8pm to 10pm). Fibre/cable services at the postcode are subject to availability and may differ between properties within a postcode. Speeds can be affected by a range of technical and environmental factors. The speed at the property may be lower than that listed above. You can check the estimated speed and confirm availability to a property prior to purchasing on the broadband provider's website. Providers may increase charges. The information is provided and maintained by Decision Technologies Limited. **This is indicative only and based on a 2-person household with multiple devices and simultaneous usage. Broadband performance is affected by multiple factors including number of occupants and devices, simultaneous usage, router range etc. For more information speak to your broadband provider.
Map data ©OpenStreetMap contributors.





