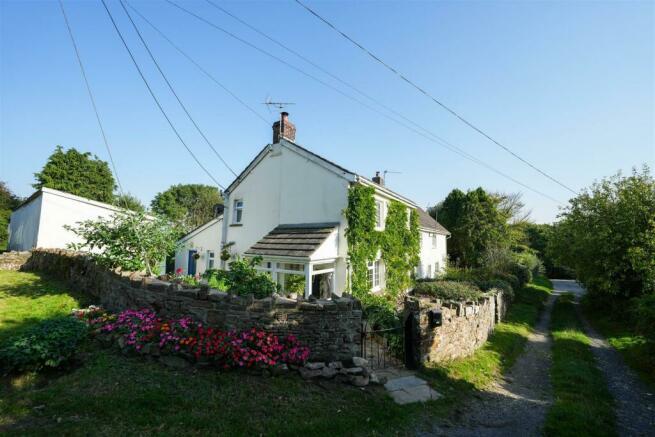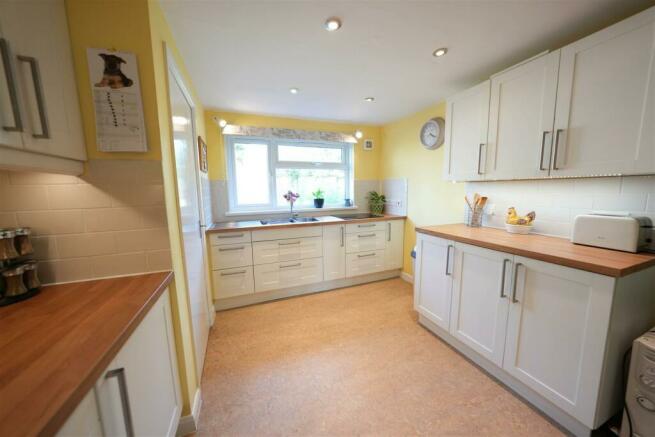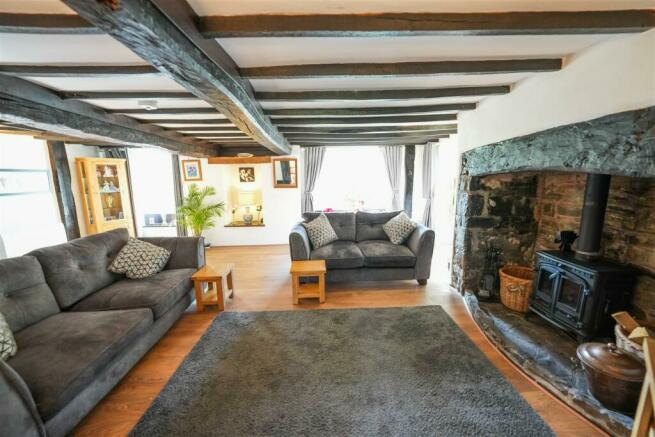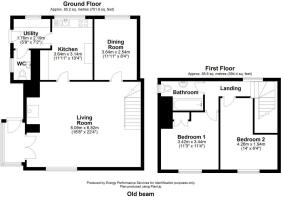Nr DOLTON

- PROPERTY TYPE
Cottage
- BEDROOMS
3
- BATHROOMS
1
- SIZE
Ask agent
- TENUREDescribes how you own a property. There are different types of tenure - freehold, leasehold, and commonhold.Read more about tenure in our glossary page.
Freehold
Key features
- Semi Detached Country Cottage
- Outstanding Semi-Rural Location
- Very Well Presented Throughout
- Many Original Period Features
- uPVC Double Glazing
- Electric High Retention Storage Heaters
- Original Fireplace With Woodburner
- Detached Single Garage with Seperate Studio
- Pretty Cottage Gardens
- Two/Three Bedrooms
Description
Situation - Old Beams is set in the secluded rural hamlet of Upcott in the heart of Devon between Dolton and Iddesleigh and Dowland. The property is approximately two miles from the village of Dolton, five miles from Winkleigh and also within easy reach of the stunning Dartmoor National Park. Dolton and Winkleigh offer a variety of amenities including general stores, post offices, primary schools, a vet, GP surgery and various shops. Okehampton is approximately 11 miles away, offering further amenities and facilities, including a variety of shops, supermarkets (Waitrose, Lidl and Co-op), a swimming pool, sports centre, medical centre/community hospital and a choice of schools including two primary schools and Okehampton College. There is also excellent schooling available at Chulmleigh Academy between the ages of 2 and 16. There is superb walking, cycling and riding in the nearby Dartmoor National Park, with a Tarka trail public footpath nearby, while to the north, the pristine surfing beaches of the North Devon coast are approximately 20 miles away. The vibrant city of Exeter is located about 26 miles to the south east and offers a wide choice of cultural activities with theatres, the RAMM museum, arts centre and a wealth of good shopping and restaurants. Many good schools can be found in Exeter, whilst Exeter University is recognised as one of the best universities in the country. There is also a well-regarded teaching hospital. Communication links are good. The M5 motorway provides links to Bristol and London, the A386 to Plymouth and the A30 to Cornwall and Exeter has regular rail services to London Paddington (2 hours 15 minutes) with local connections every half hour from Morchard Road and Okehampton stations alternately. Buses from Dolton serve Exeter and Bideford/Barnstaple several times daily.
Description - Old Beams is a semi-detached period cottage situated in the quiet hamlet of Upcott amidst the rolling Devonshire hills immortalised in the work of local laureates Ted Hughes and Michael Morpurgo and the photographer James Ravilious. The property is of traditional stone and cob construction under a tiled roof with rendered and colour washed elevations with a more recent single storey addition to the rear, of rendered and colour washed cavity block construction under a tiled roof, encompassing the Kitchen, Dining Room/Bedroom 3, Rear Hall/Utility Room and the Cloakroom. Old Beams benefits from all the character and charm one would expect from a property of this style and period including exposed timber beams and an original fireplace, housing a cast iron multi-fuel stove, whilst modern additions include uPVC double glazed windows and doors throughout, attractive Kitchen and Bathroom suites and energy efficient electric heating throughout. The cottage also benefits from a good sized Garden and a detached Garage/Work Shop with an additional Studio/HomeOffice.
A tiled entrance porch leads to the well-proportioned dual aspect sitting room, which has exposed timber beams, as well as an impressive stonebuilt inglenook fireplace fitted with a wood burning stove. The ground floor also has a formal dining room which overlooks the garden and could be used as a third bedroom or study. The kitchen is fitted with modern units and integrated appliances, including a built-in microwave, double oven and induction hob. There is also space for a large breakfast table. The adjoining utility room provides further space for household appliances and storage. The ground floor accommodation is completed by a WC.
The first floor has two double bedrooms of similar proportions, one of which benefits from built-in storage. Both bedrooms are well-presented and enjoy wonderful views over the surrounding countryside. There is also a family bathroom on the first floor, with a Mira power shower and a heated chrome towel rail. There is a large detached garage at the side of the house, providing parking and an adjoining workshop/garden room with electricity and water connected.
Entrance - From the front Garden, a paved path leads up to the half glazed Front Door opening into the
Entrance Hall - being half glazed under a pitched tiled roof with ceramic tiled floor and fully glazed French Door opening into the
Sitting Room - A good sized character room with two windows to the front overlooking the garden, both with window seats below. On one side is the original exposed stone fireplace housing a cast-iron multi-fuel stove with stone hearth, inset heavy beam over and original bread oven to one side. In one corner of the room open tread stairs lead to the First Floor, whilst to the rear of the room door lead to the Dining Room/Bedroom 3 and the Kitchen. The Sitting Room also benefits from a traditional heavy beamed ceiling, a shelved display niche, laminate flooring, a Dimplex Quantum high retention storage heater, wall uplighters and a TV point.
Dining Room/Bedroom 3 - Currently used as a Dining Room but previously used as a double bedroom with window to the rear overlooking the garden, Dimplex High Retention storage heater.
Kitchen/Breakfast Room - An attractive Kitchen/Breakfast Room fitted with a range of matching shaker style units to three sides under a laminate work surface with tiled splash backs including and incorporating an inset one and a half bowl single drainer stainless steel sink unit with mixer tap set below a window to the rear overlooking the garden. Further to one side is an electric four ring ceramic hob, whilst in one corner is a built-in eye level stainless steel oven and grill with matching built-in microwave oven over. The Kitchen also benefits from an integrated under counter fridge, space and point for a freestanding fridge/freezer, a range of matching wall cupboards, and inset ceiling down lighting. On one side a door opens into the
Rear Hall/Utility Room - with space and plumbing for a washing machine and dish washer to one side set below a laminate worksurface with tiled splashbacks, useful storage cupboard to one side and window over. The room also benefits from a cupboard housing the electric meters and fuse boxes, inset ceiling down lighters and half glazed Back Door overlooking and leading out to the side of the property. On the opposite side a folding door opens into the
Cloakroom - fitted with a matching white suite comprising a low level WC and built-in vanity basin with tiled splash backs, stainless steel tap and cupboard below. On one side there is an obscure glazed window with tiled sill, heated towel rail and hatch to roof space.
Stairs And Landing - Returning to the Sitting Room, open tread stairs with wooden hand rail to one side leads to the First Floor Landing with window to the rear, hatch to roof space and doors to all first floor rooms.
Bedroom 1 - A good sized double bedroom with window to the front overlooking the garden, TV point and Dimplex wall mounted heater. On one side is the Airing Cupboard housing the lagged hot water cylinder with electric immersion heater and range of slatted shelving.
Bedroom 2 - Another double bedroom with window to the front overlooking the garden, and Dimplex wall mounted electric heater.
Bathroom - fitted with a matching white suite comprising a panel bath with panelled splash backs and a 'Mira Alero' electric shower over with glazed shower screen to one side; a pedestal wash hand basin with tiled splash backs and shaver point to one side; and a low level WC set below an obscure glazed window to the side. The Bathroom also benefits from a heated towel rail and a laminate floor.
Outside - From the quiet country lane access can be gained to the Detached Single Garage with metal up and over door, concrete floor and light and power connected. At the far end of the garage a pedestrian door opens onto steps leading down to the Rear Garden which is mainly laid to lawn and completely enclosed creating a safe and secure environment for children and pets. On one side a further pedestrian door leads into the Office/Studio currently used as storage but creating another useful addition with light and power connected. At the far end of the garden a wooden pedestrian gate leads out to the rear of the property and returns to the road. Immediately to the rear of the house a path leads along the width of the property and gives access to the side and the door into the Rear Hall/Utility Room with a raised area of lawn to one side. The path continues along the side of the house to the Front Door into the Entrance Hall and further a further path which leads out on to the public foot path at the front of the house and the road. At the front of the cottage there is a small walled cottage garden which mainly laid to lawn with a wrought iron pedestrian gate, also giving access out onto the public right of way and the road.
Services (Rental) - Mains electricity, mains water and private septic tank drainage (report on this available). Telephone connected subject to BT regulations. Satellite available via Sky. Basic broadband speed is 7Mbps. Mobile Phone coverage by EE, 02 and Vodaphone. Council Tax Band C Torridge District Council (2024/25 - £2026)
Viewing - Strictly by appointment through the agent. Out of Hours Please Call or E-Mail
Brochures
Nr DOLTONBrochure- COUNCIL TAXA payment made to your local authority in order to pay for local services like schools, libraries, and refuse collection. The amount you pay depends on the value of the property.Read more about council Tax in our glossary page.
- Band: C
- PARKINGDetails of how and where vehicles can be parked, and any associated costs.Read more about parking in our glossary page.
- On street
- GARDENA property has access to an outdoor space, which could be private or shared.
- Yes
- ACCESSIBILITYHow a property has been adapted to meet the needs of vulnerable or disabled individuals.Read more about accessibility in our glossary page.
- Ask agent
Nr DOLTON
Add your favourite places to see how long it takes you to get there.
__mins driving to your place



Your mortgage
Notes
Staying secure when looking for property
Ensure you're up to date with our latest advice on how to avoid fraud or scams when looking for property online.
Visit our security centre to find out moreDisclaimer - Property reference 33390730. The information displayed about this property comprises a property advertisement. Rightmove.co.uk makes no warranty as to the accuracy or completeness of the advertisement or any linked or associated information, and Rightmove has no control over the content. This property advertisement does not constitute property particulars. The information is provided and maintained by The Keenor Estate Agent, Chulmleigh. Please contact the selling agent or developer directly to obtain any information which may be available under the terms of The Energy Performance of Buildings (Certificates and Inspections) (England and Wales) Regulations 2007 or the Home Report if in relation to a residential property in Scotland.
*This is the average speed from the provider with the fastest broadband package available at this postcode. The average speed displayed is based on the download speeds of at least 50% of customers at peak time (8pm to 10pm). Fibre/cable services at the postcode are subject to availability and may differ between properties within a postcode. Speeds can be affected by a range of technical and environmental factors. The speed at the property may be lower than that listed above. You can check the estimated speed and confirm availability to a property prior to purchasing on the broadband provider's website. Providers may increase charges. The information is provided and maintained by Decision Technologies Limited. **This is indicative only and based on a 2-person household with multiple devices and simultaneous usage. Broadband performance is affected by multiple factors including number of occupants and devices, simultaneous usage, router range etc. For more information speak to your broadband provider.
Map data ©OpenStreetMap contributors.




