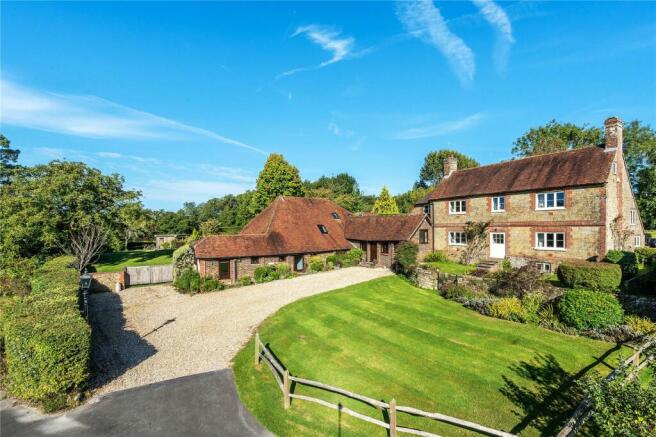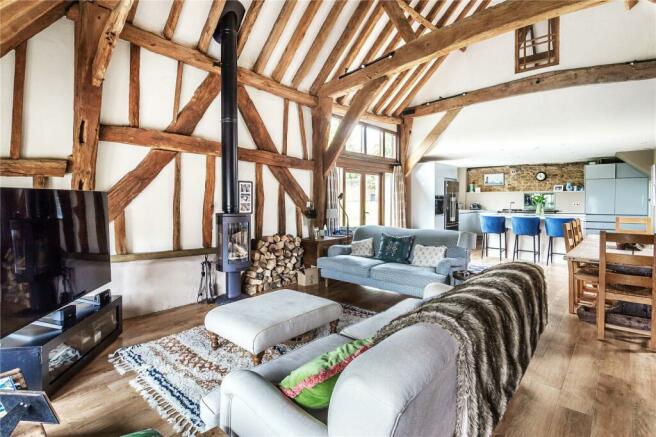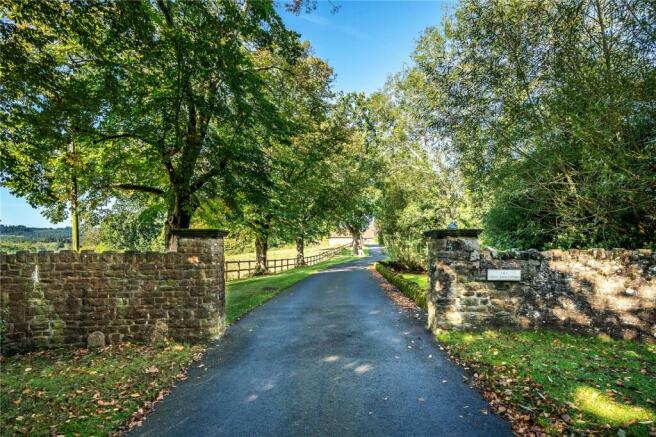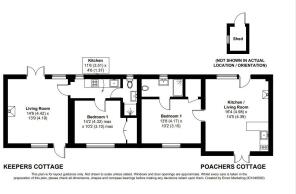
Midhurst Road, Fernhurst, Haslemere, West Sussex, GU27

- PROPERTY TYPE
Detached
- BEDROOMS
6
- BATHROOMS
5
- SIZE
5,065 sq ft
471 sq m
- TENUREDescribes how you own a property. There are different types of tenure - freehold, leasehold, and commonhold.Read more about tenure in our glossary page.
Freehold
Key features
- Reception hall and sitting room / kitchen
- Study / bedroom and family room, with en suite shower room, further study / bedroom, snug / bedroom and ground floor shower room
- Utility room, boot room, laundry, gym and cloakroom
- 6 / 7 bedrooms (3 en suite) and family bathroom
- Poachers Cottage comprising kitchen / living room, bedroom, shower room, private garden, shed and allocated parking
- Keepers Cottage comprising living room, kitchen, bedroom, shower room, private garden and allocated parking
- Stone Barn comprising living room / kitchen, 2 bedrooms, shower room, private garden and parking space
- Further barn, tennis /garden room and garden shed
- Tennis court, gardens, grounds, pasture and woodlands
- In all about 6 acres; EPCs: C and D
Description
Colliers Farm cleverly combines the character and charm of an idyllic stone-built five bedroom farmhouse with three reception rooms (now bedrooms), as well as fabulous open plan and vaulted space in the recently converted attached-barn taking the bed tally to six or nine depending on how the house best suits the next owner.
The main house is approached via a tree lined drive and culminates with Colliers Farm. The additional dwellings situated close by enjoy mutual privacy with parking and garden spaces of their own, making Colliers Farm a very viable income-generative or multi-generational family home. It combines land (oak woodland and pasture), a substantial barn (fit for storage and secure), as well as amazing views and a tennis court with adjacent garden room, ideal for refreshments and summer courtside BBQs.
The gardens are well established and beautifully maintained with mature well stocked borders. They are mainly laid to lawn and care has been taken to landscape privacy and attractive outside living space for all of the dwellings. A parcel of indigenous, deciduous woodland links with the garden and there are around 2.4 acres of pasture for livestock or horses.
Distances
By Road: Haslemere 3.5 miles, Midhurst 5 miles, Chichester 17 miles, London 50 miles.
By Rail: Haslemere to London Waterloo from 49 minutes.
(All distances and time approximate)
Brochures
Particulars- COUNCIL TAXA payment made to your local authority in order to pay for local services like schools, libraries, and refuse collection. The amount you pay depends on the value of the property.Read more about council Tax in our glossary page.
- Band: H
- PARKINGDetails of how and where vehicles can be parked, and any associated costs.Read more about parking in our glossary page.
- Yes
- GARDENA property has access to an outdoor space, which could be private or shared.
- Yes
- ACCESSIBILITYHow a property has been adapted to meet the needs of vulnerable or disabled individuals.Read more about accessibility in our glossary page.
- Ask agent
Midhurst Road, Fernhurst, Haslemere, West Sussex, GU27
Add your favourite places to see how long it takes you to get there.
__mins driving to your place
We know people are starting to consider online only estate agents, but still want the reassurance of face-to-face help from local experts. You get both at house. partnership because we provide that personal service, without expensive high street locations that customers have to pay for. We'll also go further to ensure your property and the lifestyle it enables is shown in the best possible light. Sumptuous photography and video, and a contemporary web experience not only shows buyers how your home looks, but how it feels to live there. Covering London and Country.
Moving estate agency on.
We are house.
Your mortgage
Notes
Staying secure when looking for property
Ensure you're up to date with our latest advice on how to avoid fraud or scams when looking for property online.
Visit our security centre to find out moreDisclaimer - Property reference HPA240417. The information displayed about this property comprises a property advertisement. Rightmove.co.uk makes no warranty as to the accuracy or completeness of the advertisement or any linked or associated information, and Rightmove has no control over the content. This property advertisement does not constitute property particulars. The information is provided and maintained by house. Partnership, Covering London and The Country. Please contact the selling agent or developer directly to obtain any information which may be available under the terms of The Energy Performance of Buildings (Certificates and Inspections) (England and Wales) Regulations 2007 or the Home Report if in relation to a residential property in Scotland.
*This is the average speed from the provider with the fastest broadband package available at this postcode. The average speed displayed is based on the download speeds of at least 50% of customers at peak time (8pm to 10pm). Fibre/cable services at the postcode are subject to availability and may differ between properties within a postcode. Speeds can be affected by a range of technical and environmental factors. The speed at the property may be lower than that listed above. You can check the estimated speed and confirm availability to a property prior to purchasing on the broadband provider's website. Providers may increase charges. The information is provided and maintained by Decision Technologies Limited. **This is indicative only and based on a 2-person household with multiple devices and simultaneous usage. Broadband performance is affected by multiple factors including number of occupants and devices, simultaneous usage, router range etc. For more information speak to your broadband provider.
Map data ©OpenStreetMap contributors.






