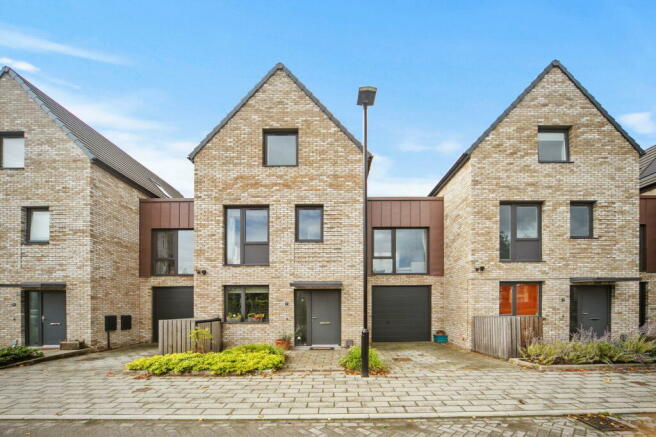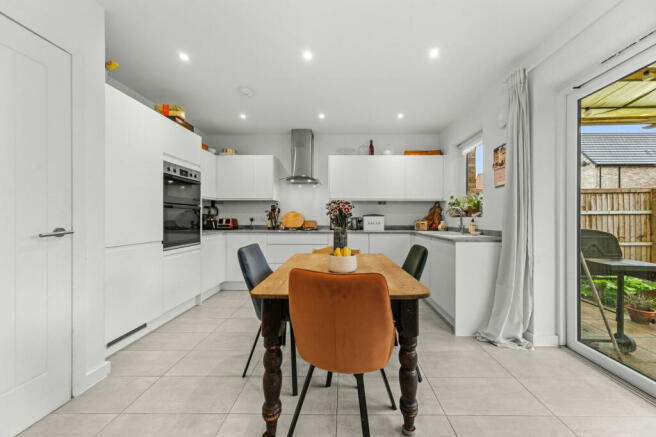Moss Bank Court, York, YO24 3FR

- PROPERTY TYPE
Town House
- BEDROOMS
4
- BATHROOMS
3
- SIZE
1,543 sq ft
143 sq m
- TENUREDescribes how you own a property. There are different types of tenure - freehold, leasehold, and commonhold.Read more about tenure in our glossary page.
Freehold
Key features
- MODERN THREE STOREY TOWNHOUSE
- FOUR GENEROUS BEDROOMS
- EPC 'A' RATED
- Hi-SPEC DINING KITCHEN
- LIVING ROOM OPENING ONTO A BALCONY
- BATHROOM, SHOWER ROOM & EN-SUITE
- STUDY, CLOAKROOM & WC
- GAS CENTRAL HEATING, SOLAR PANELS & EV. CAR CHARGING POINT
- LAWNED REAR GARDEN WITH AN ATTRACTIVE PERGOLA
- COUNCIL TAX BAND E
Description
Donnelly and Co are delighted to market this modern, three-storey town-house in the sought-after Lowfield Green development which boasts a range of impressive features. Energy efficiency is EPC A rated so for anyone looking for a long term home which is as eco-friendly as possible it does not get much better than this:
Property Highlights
Size & Layout: The home offers four bedrooms, generous living spaces, and modern amenities. It's ideal for families seeking both comfort and contemporary style.
Location: Situated in the recently developed Lowfield Green area, the house benefits from excellent city centre links and nearby amenities. It overlooks a new garden square with a play park and extensive tree planting.
Ground Floor
Entrance Hall: Welcoming entrance with access to a cloakroom/W.C. and under-stairs storage cupboard.
Study/Play Room: Versatile space with a window to the front, perfect for a home office or play area.
Dining Kitchen: Contemporary kitchen with wall and base units, built-in appliances including a double oven, gas hob, extractor fan, fridge, freezer, dishwasher, and washer/dryer. Features a sliding door to the rear garden and direct access to the garage.
First Floor
Landing: Spacious with a built-in cupboard and stairs leading to the second floor.
Lounge: Light-filled room with large floor-to-ceiling windows at the front and a sliding door to a generous balcony overlooking the rear garden.
Bedroom 1: Main bedroom with en-suite shower room, front and side windows, and a radiator.
En-Suite: Modern three-piece suite including a shower enclosure, sink, and W.C.
Bedroom 4: Another bedroom with a front-facing window and radiator.
Bathroom: Family bathroom with a bath and shower over, sink, W.C., and heated towel rail.
Second Floor
Landing: Features a skylight, loft access, and radiator.
Bedroom 2: Double bedroom with built-in cupboards and rear window.
Bedroom 3: Double bedroom with built-in cupboard and front window.
Shower Room: Includes a shower enclosure, sink, W.C., heated towel rail, and skylight.
Exterior
Rear Garden:
Lawned with a paved area, stunning pergola, and planted borders.
Front Driveway & Garage:
Driveway provides off-street parking, and the garage features lights, power points, an electric vehicle charging point, and internal access to both the kitchen and rear garden.
Additional Information
Modern Features: High quality double glazing, gas central heating, and solar photovoltaic panels.
Warranty: The property is under a ten-year NHBC warranty.
Utilities: Mains electricity and water (Yorkshire Water). Broadband options include standard, superfast, and ultrafast.
Council Tax: Band E
For further details or to arrange a viewing, please contact the office.
AGENTS NOTE: Please note that these property details are subject to change and must not be relied upon as an accurate description of the home. While we believe these details to be materially correct, accuracy cannot be guaranteed, and they do not form part of any contract. All services and appliances are considered 'untested' and buyers should ensure their appointed solicitor gathers any relevant information or service/warranty documentation. Dimensions are approximate/maximums and should not be relied upon for floor coverings.
ANTI-MONEY LAUNDERING REGULATIONS: In accordance with the law, we conduct Anti-Money Laundering (AML) checks on all parties involved in the sale or purchase of a property. Our partner, Yoti Sign, will carry out the initial checks on our behalf. They will contact you once your offer has been accepted to complete, where possible, a biometric check electronically.
- COUNCIL TAXA payment made to your local authority in order to pay for local services like schools, libraries, and refuse collection. The amount you pay depends on the value of the property.Read more about council Tax in our glossary page.
- Band: E
- PARKINGDetails of how and where vehicles can be parked, and any associated costs.Read more about parking in our glossary page.
- Garage,Off street
- GARDENA property has access to an outdoor space, which could be private or shared.
- Private garden
- ACCESSIBILITYHow a property has been adapted to meet the needs of vulnerable or disabled individuals.Read more about accessibility in our glossary page.
- Ask agent
Moss Bank Court, York, YO24 3FR
Add your favourite places to see how long it takes you to get there.
__mins driving to your place
Your mortgage
Notes
Staying secure when looking for property
Ensure you're up to date with our latest advice on how to avoid fraud or scams when looking for property online.
Visit our security centre to find out moreDisclaimer - Property reference S1081635. The information displayed about this property comprises a property advertisement. Rightmove.co.uk makes no warranty as to the accuracy or completeness of the advertisement or any linked or associated information, and Rightmove has no control over the content. This property advertisement does not constitute property particulars. The information is provided and maintained by Donnelly and Co, Horsforth. Please contact the selling agent or developer directly to obtain any information which may be available under the terms of The Energy Performance of Buildings (Certificates and Inspections) (England and Wales) Regulations 2007 or the Home Report if in relation to a residential property in Scotland.
*This is the average speed from the provider with the fastest broadband package available at this postcode. The average speed displayed is based on the download speeds of at least 50% of customers at peak time (8pm to 10pm). Fibre/cable services at the postcode are subject to availability and may differ between properties within a postcode. Speeds can be affected by a range of technical and environmental factors. The speed at the property may be lower than that listed above. You can check the estimated speed and confirm availability to a property prior to purchasing on the broadband provider's website. Providers may increase charges. The information is provided and maintained by Decision Technologies Limited. **This is indicative only and based on a 2-person household with multiple devices and simultaneous usage. Broadband performance is affected by multiple factors including number of occupants and devices, simultaneous usage, router range etc. For more information speak to your broadband provider.
Map data ©OpenStreetMap contributors.




