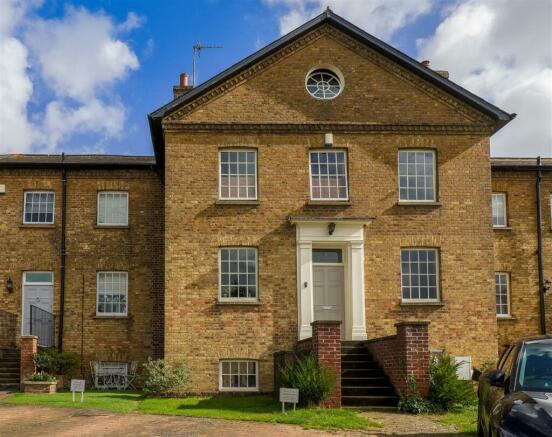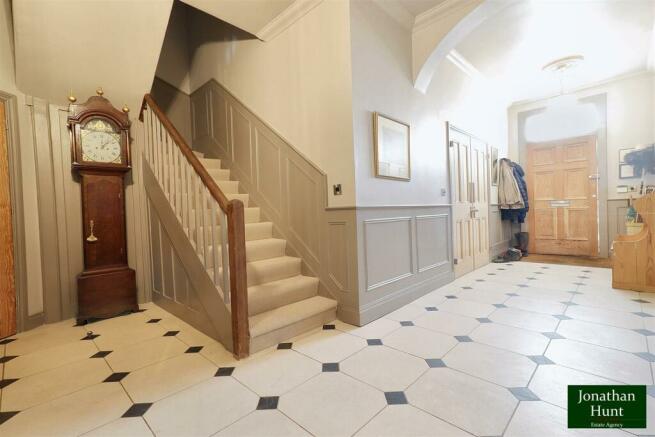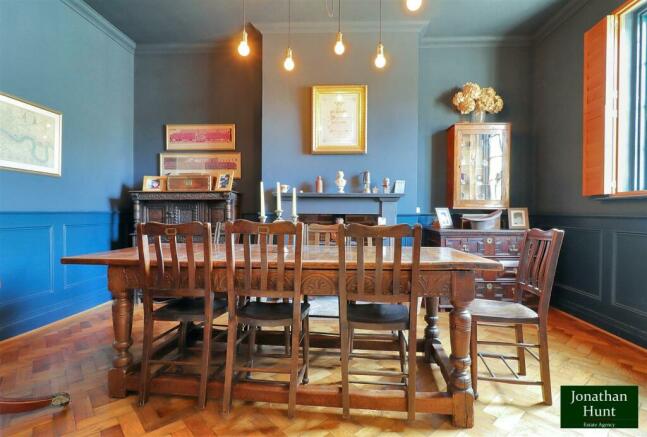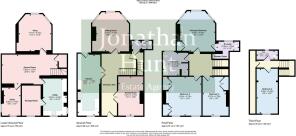
Union Terrace, Buntingford

- PROPERTY TYPE
Town House
- BEDROOMS
4
- BATHROOMS
4
- SIZE
3,044 sq ft
283 sq m
- TENUREDescribes how you own a property. There are different types of tenure - freehold, leasehold, and commonhold.Read more about tenure in our glossary page.
Freehold
Key features
- HANDSOME GRADE ll CONVERSION
- HUGE CHARACTER AND MANY ORIGINAL FEATURES
- FOUR DOUBLE BEDROOMS
- EN-SUITE TO PRINCIPAL BEDROOM
- FIVE RECEPTION ROOMS
- ARRANGED OVER FOUR FLOORS
- OFF-STREET PARKING
- TOWN CENTRE LOCATION
- PRIVATE REAR GARDEN
- IN EXCESS OF 3000 sq/ft
Description
Now beautifully restored and transformed, part of this historic house has been reimagined into a collection of exquisite homes, including this breath-taking four-bedroom character residence, which spans four storeys. The home retains many of its original architectural elements, including striking stone floors, period fireplaces, elegant staircases, and charming historic windows, all of which underscore its timeless allure. The current owners have meticulously enhanced the property while maintaining its historic integrity. Upon arrival, a set of graceful steps leads to an impressive front door, which opens into a grand hallway, setting the tone for the rest of the home. A staircase from the hallway descends to the lower ground floor, where versatile living spaces include a games room, an office, a utility room, and a cosy TV room or snug, ideal for relaxation and entertainment. Back on the ground floor, the home features a spacious, well-appointed kitchen and breakfast room, a formal dining area, a WC, and a sitting room concealed behind secret library doors, adding a touch of mystery and sophistication. The first floor is home to three generously sized double bedrooms, including a luxurious principal bedroom with an en-suite bathroom, as well as an opulent family bathroom. The second floor offers additional space, with the fourth bedroom and a separate WC and basin, ensuring ample privacy and comfort. Externally, the property benefits from off-street parking and a private, low-maintenance rear garden, offering a peaceful retreat just moments from the town centre and local amenities
Entrance Hall - The elegant entrance hall welcomes you with its striking tiled flooring , which adds both style and durability to the space. The high ceilings create a grand, airy atmosphere, while the wood-panelled walls evoke a sense of timeless sophistication. This thoughtfully designed entryway sets the tone for the rest of the home, blending classic charm with modern elegance in a way that immediately captures your attention.
Dining Room - 4.78 x 3.07 (15'8" x 10'0") - This stylish dining room exudes a moody, refined elegance with its dark Victorian tones, creating an intimate yet sophisticated ambiance. The rich parquet flooring enhances the room's timeless appeal, while a striking feature fireplace with log burner anchors the space. Wood panelling along the walls adds texture and depth, seamlessly complementing the period aesthetic. A large window to the front aspect floods the room with soft, natural light, balancing the darker palette, making this an ideal setting for both formal dinners and relaxed gatherings.
Kitchen/Breakfast Room - 7.6 x 2.63 (24'11" x 8'7") - Boasting a beautifully crafted parquet floor that runs seamlessly throughout this bespoke shaker-style kitchen, has been expertly designed with elegance and functionality in mind. The granite work surfaces offer both durability and sophistication, perfectly complementing the rich tones of the cabinetry and the handmade tile splashbacks. A glazed door floods the room with natural light and leads directly to the rear garden.
Kitchen/Breakfast Room Pic 2 - 7.6 x 2.63 (24'11" x 8'7") -
Sitting Room - 4.79 x 4.02 (15'8" x 13'2") - This hidden sitting room, cleverly concealed behind secret bookshelves, offers a blend of intrigue and style. As you step inside, you're greeted by the warm glow of an open fire, which creates a cosy, inviting atmosphere. The reclaimed parquet flooring runs throughout, preserving the room's classic charm while adding texture and elegance. A large bay window bathes the room in natural light, offering a perfect contrast to the concealed entrance. This stylish space, with its blend of mystery and timeless design, is perfect for quiet moments of relaxation or intimate gatherings.
Lower Ground Floor - 6.82 x 3.67 (22'4" x 12'0") - The fully tanked lower ground floor offers a spacious and versatile area, beautifully finished with stone flooring and enhanced by a "wet" underfloor heating system, ensuring warmth and comfort throughout. Natural light floods the space through numerous windows, creating a bright and airy atmosphere despite its semi-subterranean setting.
Wc - This Moroccan-inspired WC is a vibrant blend of exotic charm and classic elegance. The walls are adorned with intricate mosaic tiling in rich, bold colours, and classic white sanitary ware provides a perfect balance to the vivid decor, ensuring the room remains both stylish and functional.
Snug - 4.53 x 4.01 (14'10" x 13'1") - The lower ground floor snug, equipped with underfloor heating and featuring dual windows, offers a cosy yet bright retreat. Its intimate setting makes it an ideal TV or music room, providing a perfect, comfortable space for grown-up children to relax.
Study - 3.43 x 2.06 (11'3" x 6'9") - A versatile workspace featuring a stone floor with underfloor heating and dual-aspect windows which allow ample natural light, creating an ideal environment for productivity and focus.
Utility Room - 4.53 x 2.84 (14'10" x 9'3") - A spacious utility room featuring a range of base units, plumbing for a washer and dryer, and a classic butler sink. The room benefits from underfloor heating for added comfort, and provides access to a large storage cupboard/larder, offering ample storage solutions.
First Floor -
Principal Bedroom - 4.96 x 4.28 (16'3" x 14'0") - A stunning principal bedroom boasting a large bay window to the front aspect, flooding the space with natural light. The room features beautiful wooden floorboards and a charming iron fireplace, adding character and warmth to this elegant retreat.
En-Suite - 2.78 x 1.05 (9'1" x 3'5") - An elegant en-suite featuring half-tiled white walls and a contrasting tiled floor with electric underfloor heating for added comfort. The space is completed by a fully tiled walk-in shower, combining style and functionality in a refined design.
Bedroom Two - 4.73 x 4.02 (15'6" x 13'2") - A spacious double bedroom featuring bespoke storage solutions and warm wooden floorboards. The room is illuminated by vast windows, allowing for plenty of natural light and creating an inviting, airy atmosphere.
Bedroom Three - 4.75 x 2.87 (15'7" x 9'4") - A good-sized double bedroom featuring stripped wooden flooring and built-in storag.e. The room also includes a charming feature fireplace and a window adorned with shutters, adding character and warmth.
Family Bathroom - 3.09 x 2.65 (10'1" x 8'8") - A classically styled family bathroom featuring white tiled walls and a pristine white bathroom suite. The space is complemented by a fully tiled walk-in shower, creating a clean and timeless aesthetic perfect for family living.
Second Floor -
Fourth Bedroom - 5.49 x 2.66 (18'0" x 8'8") - A charming attic room featuring a beautiful circular window that overlooks the Buntingford landscape. The space is enhanced by a panelled feature wall and cosy carpeting. It also benefits from a separate WC and washroom, adding convenience to this delightful room.
Wc And Wash Room - 2.58 x 1.08 (8'5" x 3'6") -
Brochures
Union Terrace, BuntingfordBrochure- COUNCIL TAXA payment made to your local authority in order to pay for local services like schools, libraries, and refuse collection. The amount you pay depends on the value of the property.Read more about council Tax in our glossary page.
- Band: F
- LISTED PROPERTYA property designated as being of architectural or historical interest, with additional obligations imposed upon the owner.Read more about listed properties in our glossary page.
- Listed
- PARKINGDetails of how and where vehicles can be parked, and any associated costs.Read more about parking in our glossary page.
- Yes
- GARDENA property has access to an outdoor space, which could be private or shared.
- Yes
- ACCESSIBILITYHow a property has been adapted to meet the needs of vulnerable or disabled individuals.Read more about accessibility in our glossary page.
- Ask agent
Union Terrace, Buntingford
Add your favourite places to see how long it takes you to get there.
__mins driving to your place
Established in 1998, Jonathan Hunt specialises in the sale and letting of town and village homes in Hertfordshire. We offer extensive knowledge and coverage from all our busy high street shops in Ware, Buntingford and Stanstead Abbotts. The company is highly regarded for its successful and effective approach in marketing property and is committed to providing a professional, comprehensive and personal service which sees clients coming back with their property transactions year after year.
Jonathan Hunt is an independently owned company with a highly motivated and experienced team who are always open to deal with every detail of a client's move.
'It can be a very stressful time moving. The Staff at Jonathan Hunt took their time to listen to what we were looking for and we are so thankful for their care and attention. We highly recommend them' Phil and Janette Taylor.
Call 01920 411090/01763 272727 for Valuation or Viewing
Your mortgage
Notes
Staying secure when looking for property
Ensure you're up to date with our latest advice on how to avoid fraud or scams when looking for property online.
Visit our security centre to find out moreDisclaimer - Property reference 33392050. The information displayed about this property comprises a property advertisement. Rightmove.co.uk makes no warranty as to the accuracy or completeness of the advertisement or any linked or associated information, and Rightmove has no control over the content. This property advertisement does not constitute property particulars. The information is provided and maintained by Jonathan Hunt Estate Agency, Buntingford. Please contact the selling agent or developer directly to obtain any information which may be available under the terms of The Energy Performance of Buildings (Certificates and Inspections) (England and Wales) Regulations 2007 or the Home Report if in relation to a residential property in Scotland.
*This is the average speed from the provider with the fastest broadband package available at this postcode. The average speed displayed is based on the download speeds of at least 50% of customers at peak time (8pm to 10pm). Fibre/cable services at the postcode are subject to availability and may differ between properties within a postcode. Speeds can be affected by a range of technical and environmental factors. The speed at the property may be lower than that listed above. You can check the estimated speed and confirm availability to a property prior to purchasing on the broadband provider's website. Providers may increase charges. The information is provided and maintained by Decision Technologies Limited. **This is indicative only and based on a 2-person household with multiple devices and simultaneous usage. Broadband performance is affected by multiple factors including number of occupants and devices, simultaneous usage, router range etc. For more information speak to your broadband provider.
Map data ©OpenStreetMap contributors.





