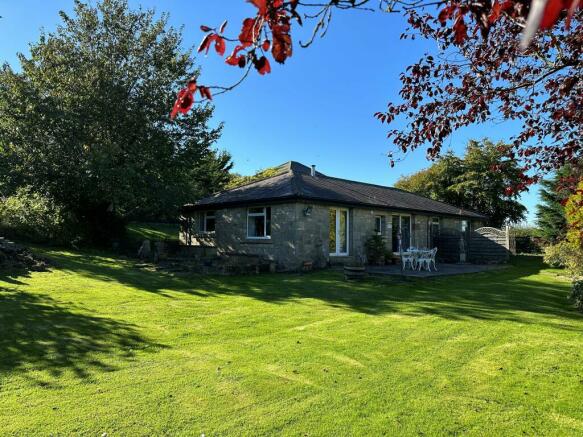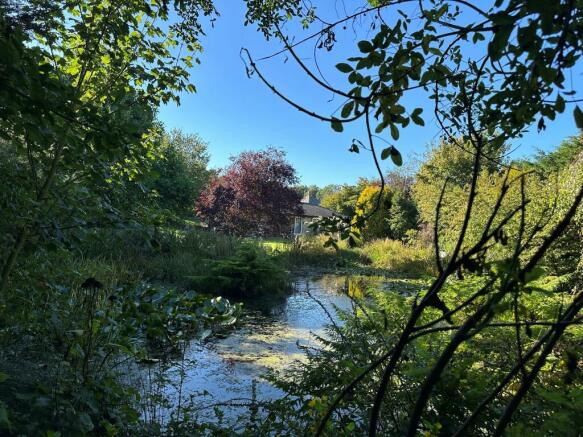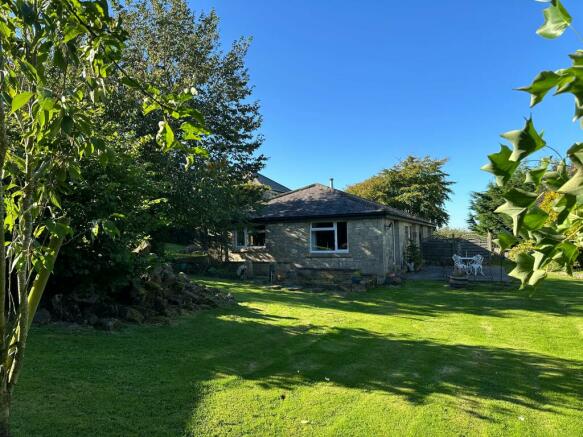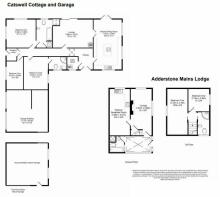
Catswell Cottage, Belford, NE70

- PROPERTY TYPE
Detached Bungalow
- BEDROOMS
3
- BATHROOMS
2
- SIZE
Ask agent
- TENUREDescribes how you own a property. There are different types of tenure - freehold, leasehold, and commonhold.Read more about tenure in our glossary page.
Freehold
Key features
- 3 Bedroom Stone Bungalow set in 3/4 acre
- Adjoining stone double garage with large room above
- Additional seperate 2 bedroom lodge requiring complete refurbishment
- Set in secluded enclosed garden with large pond, trees and numerous outbuildings
- Massive scope for improvement subject to necessary consents
- Rural location surrounded by stunning farmland views towards the AONB Northumberland Coast
- Close proximity to the A1 main trunk road
- Alnwick 15 miles, Berwick Upon Tweed 15 miles
- Offered With No Onward Chain
Description
Nestled at the edge of the hamlet of Adderstone Mains, three miles from the coaching village of Belford, and five miles from the village of Bamburgh with its iconic castle, Catswell Cottage is situated on a large three quarter acre plot with secluded gardens and various outbuildings including a summerhouse and disused polytunnel. The garden also benefits from a large pond stocked with fish and numerous trees and shrubs making it an extremely private and calming place, but with its close proximity to the A1 trunk road , also has excellent transport links to the larger market towns of Berwick Upon Tweed (15 miles to the north) and Alnwick (15 miles to the south), with the larger cities of Newcastle Upon Tyne and Edinburgh beyond that.
Catswell Cottage is a large three bedroom stone bungalow constructed in 1996. The property would benefit from some light re-decoration and modernisation, but is offered in good condition.
Attached to Catswell Cottage is a large two storey double garage, with a large room on the first floor accessed externally that would be suitable for a variety of uses subject to any necessary consents.
The cottage and garage present , subject to necessary consents, the opportunity to create a 5/6 bedroom house by incorporating the garage block to the existing cottage via internal reconfiguration.
In addition to the cottage and garage block, there is also an additional property , Adderstone Mains Lodge, a 2 bedroom house built in the 1800s that is currently not occupied and requires complete refurbishment. This also offers a massive opportunity to any prospective buyer to refurbish and create additional ancillary accommodation - either for multigenerational living, or for those looking for a lifestyle property as an income opportunity via rental, either for residential or as a holiday let making use of the high tourist interest in this area (the property was last used and run as a holiday let by previous owners for several years but has been empty for almost a decade).
Viewing (strictly by appointment) is recommend to fully appreciate the scope of potential the property offers.
The property also benefits by being offered with no onward chain.
For all enquiries, viewing requests or to create your own listing please visit the Emoov website.
Catswell Cottage - Entrance Lobby
A part UPVC glazed door gives access to the entrance lobby , with tiled floor, panelled double doors and radiator giving access to the hallway
Catswell Cottage - Hallway
Access from the hallway to all main accommodation, with radiators. spot lights and roof light providing additional natural light
Catswell Cottage - Bedroom Two
9.6ft x 15ft
A double bedroom with double glazed window to front, radiator and spotlights
Catswell Cottage - Bedroom One
13.1ft x 12.11ft
A good sized double bedroom with double glazed windows to both front and side elevations, offering natural light . Radiator, spotlight fitments , TV point and Jack and Jill access door to bathroom
Catswell Cottage - Bedroom Three
15ft x 11.2ft
A double bedroom with double glazed window to the rear, spotlight fitments, TV point and doorway to en suite shower room
Catswell Cottage - En Suite Shower Room
8.2ft x 5.11ft
Comprising of shower cubicle, wash hand basin, close coupled WC set into vanity unit, tiled walls and floor, radiator, extractor fan , spotlights to ceiling and a double glazed window.
Catswell Cottage - Bathroom/WC
7.7ft x 13.1ft
A generous family bathroom comprising of a separate shower cubicle, panelled bath, pedestal wash hand basin, close coupled WC, part tiled walls, tiled floor, ceiling spotlights, extractor fan and airing cupboard, radiator as well as access door to master bedroom.
Catswell Cottage - Lounge
13.2ft x 18.3ft
The principle reception room has sliding patio doors giving access onto the rear raised patio and gardens beyond with views over the pond, two radiators, TV point, spotlight fitments, laminate flooring and panelled double doors giving access to the kitchen/dining room.
Catswell Cottage - Kitchen/Dining Room
12.11ft x 23.9ft
A selection of fitted wall and base units plus central island with gas hob with complementary work surfaces, tiled splashback, integrated election oven, additional combination oven and fridge freezer. Double glazed windows to two elevations and french doors leading out from dining area to the garden
Garage Block
21.9ft x 18.11ft
Double garage with two up and over access doors, power and lighting to ground floor with large room with windows to two elevations access through external staircase to the first floor. Huge potential to use for workshop, studio or incorporating into the main house subject to necessary consents.
Adderstone Mains Lodge - Conservatory
12.2ft x 8.2ft
Access to the lodge through lean to conservatory with tiled floor, radiator and wall light fitments. Steps give access to bathroom /WC, stable style access door leads to lounge.
Adderstone Mains Lodge - Bathroom/WC
6.1ft x 6.8ft
Comprising of panelled bath with shower over and screen, pedestal wash hand basin, close coupled WC, tiled walls and floor , chrome towel radiator.
Adderstone Mains Lodge - Lounge
18.7ft x 8ft
With double glazed windows to two elevations, wood flooring, period style fireplace with open grate, exposed beams to ceiling,, radiator with cover and stairs giving access to first floor.
Adderstone Mains Lodge - Kitchen/Breakfast Room
18.5ft x 8.2ft
Fitted with wall and base units, sink unit, space for electric cooker, plumbing for dishwasher and washing machine, exposed beams, tow radiators with covers, double glazed window, spotlights to ceiling
Adderstone Mains Lodge - First Floor Landing
Landing with loft access hatch
Adderstone Mains Lodge - Shower Room / WC
4.1ft x 9.9ft
Comprising shower cubicle with electric shower, wall mounted wash hand basin, close coupled WC, chrome towel radiator, tiled floor, part tiled walls, feature exposed stone walling and double glazed window
Adderstone Mains Lodge - Bedroom One
9.4ft x 9ft
With double glazed window overlooking the rear giving views towards the sea and Bamburgh Castle, built-in wardrobes and radiator.
Adderstone Mains Lodge - Bedroom Two
9.2ft x 18.9ft
A twin room which has two double glazed windows, radiator, coving and feature recess.
- COUNCIL TAXA payment made to your local authority in order to pay for local services like schools, libraries, and refuse collection. The amount you pay depends on the value of the property.Read more about council Tax in our glossary page.
- Ask agent
- PARKINGDetails of how and where vehicles can be parked, and any associated costs.Read more about parking in our glossary page.
- Garage,Driveway
- GARDENA property has access to an outdoor space, which could be private or shared.
- Patio,Rear garden,Enclosed garden,Front garden
- ACCESSIBILITYHow a property has been adapted to meet the needs of vulnerable or disabled individuals.Read more about accessibility in our glossary page.
- Ask agent
Energy performance certificate - ask agent
Catswell Cottage, Belford, NE70
Add your favourite places to see how long it takes you to get there.
__mins driving to your place
With decades of experience in the online sales and lettings sectors, prospective clients can be assurred they are in capable hands with Emoov. A small, family run business with an emphasis on friendly and responsive customer service, we at Emoov strive to provide invaluable peace of mind when navigating the property market. Offering a smooth and efficient online service, our team seek to take the hassle and unnecessary expense out of selling and letting with ease and convinience, saving our vendors and landlords thousands of pounds!
The simplicity of our online platform allows our clients to add their photographs and property details themselves, tailor their listings to their individual needs, and amend details at any time. We also offer a range of optional add-on features that cover everything a vendor or landlord would need to sell or let their property.
With Emoov, you can sell your property from only £295, or let your property for as little as £39.50. Our expertise and advice is just a call or email away, ensuring clients have the utmost confidence in the process. Whether you are a vendor looking to sell a property, or a landlord seeking to let a property, please get in touch to find out more.
Your mortgage
Notes
Staying secure when looking for property
Ensure you're up to date with our latest advice on how to avoid fraud or scams when looking for property online.
Visit our security centre to find out moreDisclaimer - Property reference 3080. The information displayed about this property comprises a property advertisement. Rightmove.co.uk makes no warranty as to the accuracy or completeness of the advertisement or any linked or associated information, and Rightmove has no control over the content. This property advertisement does not constitute property particulars. The information is provided and maintained by Emoov, Chelmsford. Please contact the selling agent or developer directly to obtain any information which may be available under the terms of The Energy Performance of Buildings (Certificates and Inspections) (England and Wales) Regulations 2007 or the Home Report if in relation to a residential property in Scotland.
*This is the average speed from the provider with the fastest broadband package available at this postcode. The average speed displayed is based on the download speeds of at least 50% of customers at peak time (8pm to 10pm). Fibre/cable services at the postcode are subject to availability and may differ between properties within a postcode. Speeds can be affected by a range of technical and environmental factors. The speed at the property may be lower than that listed above. You can check the estimated speed and confirm availability to a property prior to purchasing on the broadband provider's website. Providers may increase charges. The information is provided and maintained by Decision Technologies Limited. **This is indicative only and based on a 2-person household with multiple devices and simultaneous usage. Broadband performance is affected by multiple factors including number of occupants and devices, simultaneous usage, router range etc. For more information speak to your broadband provider.
Map data ©OpenStreetMap contributors.





