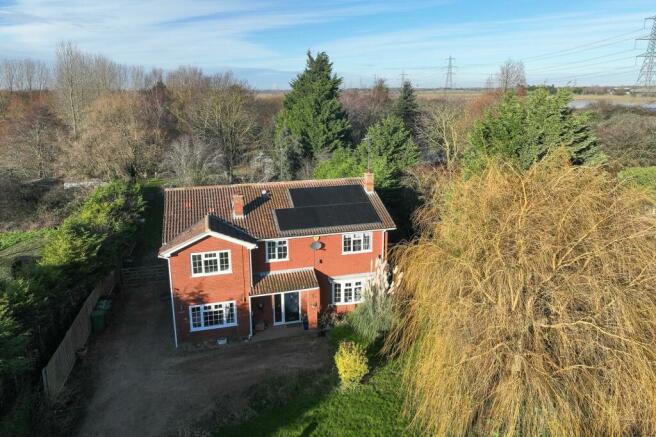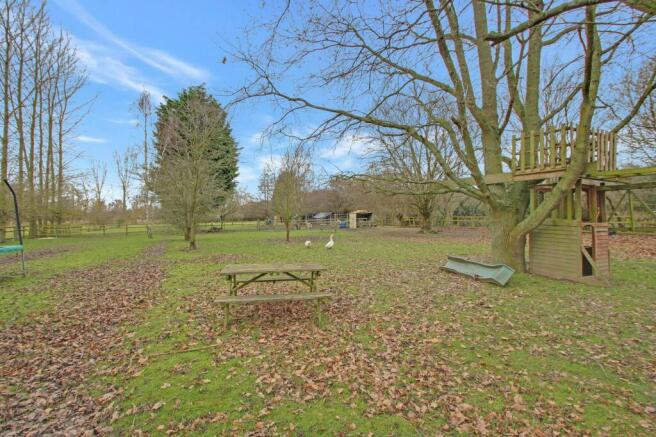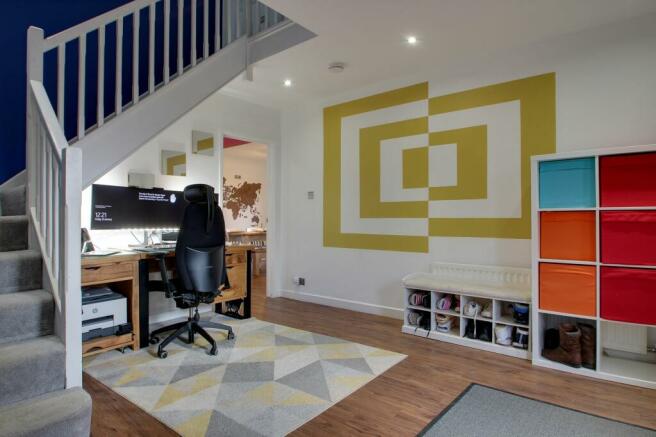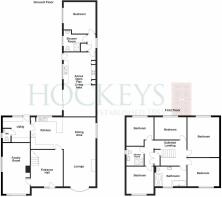Lynn Road, Walton Highway, PE14

- PROPERTY TYPE
House
- BEDROOMS
6
- BATHROOMS
3
- SIZE
2,368 sq ft
220 sq m
- TENUREDescribes how you own a property. There are different types of tenure - freehold, leasehold, and commonhold.Read more about tenure in our glossary page.
Freehold
Key features
- Popular Village Location
- Total Plot 1.7 Acres
- Five Bedrooms - Two Bathrooms
- Privately Owned Solar Panels
- EV Car Charging Point
- Land Split into Grassed Paddocks
- Solar Panels Income Offset with Use
- One Bedroom Self Contained Annexe
- Annexe Separately Council Taxed
Description
GUIDE PRICE £600,000-£650,000 Nestled in the charming Norfolk village of West Walton, this spacious detached family home set on a sprawling plot of 1.7 acres, offers a perfect blend of comfort, versatility, and eco-friendly features. The vendors have utilised the vast outdoor space for entertaining, relaxation and as a haven for their animals. Divided into three sections, the landscaped land features lush grass, various established trees and shrubs, a greenhouse, two sheds, multiple electric points and taps. An extensive paved patio seamlessly connects both the main house and the one bedroom self-contained annexe which Kings Lynn and West Norfolk have Council have confirmed can be used occasionally for an air B&B if required..
Approaching the property, a grand double gated entrance opens onto a driveway providing multiple off road parking spaces. An environmentally conscious touch is added with an electric vehicle (EV) charging point, complimented by a five-bar gate for convenient vehicular access to the rear.
Upon entering the house, a spacious hallway with office area sets the tone for the home's welcoming atmosphere. On your left, a versatile family room awaits, perfect as a sixth bedroom or an additional reception space. The main feature of the ground floor is the open plan lounge, dining room and kitchen, forming an L-shaped space with an open fire, modern kitchen and a spacious dining area. A door leads through to the utility room, with a stable door to the rear and access to a convenient WC.
Ascending to the first floor, a landing introduces five double bedrooms, each adorned with a mirror-fronted sliding door wardrobe. The shower room and bathroom on this level both boast underfloor heating for added comfort.
The property benefits from privately owned solar panels and an EV charging point, aligning with modern energy conscious living. The one bedroom self-contained annexe, with its own address and falling within Council Tax Band A (Kings Lynn & West Norfolk), features a heat pump heating system and electric radiators. The open plan lounge/kitchen includes patio doors to the patio area, a fully fitted kitchen and a dining area. An inner hallway provides access to all rooms within the annexe, where a spacious double bedroom offers garden views and a well designed wet room enhancing practicality.
In summary, this property presents an exceptional opportunity as a substantial family home with versatile living areas, eco-friendly features and the added benefit of a self-contained annexe in the picturesque Norfolk village of West Walton.
Services & Info
This home is connected to mains drainage and oil central heating with the annex having a heat pump heating system. There are privately owned solar panels and a EV car charging point. The property is double glazed throughout. Council tax band D with the annex being A (Kings Lynn & West Norfolk).
Location
Walton Highway is a village and civil parish in the King's Lynn and West Norfolk District of Norfolk.
It’s situated within 3 miles of the town Cambridgeshire of Wisbech and 11.8 miles of the Norfolk town of Kings Lynn.
Village Information
Sitting alongside the village of West Walton, it offers a combined selection of amenities to include two pubs, a fish & chip shop with Chinese takeaway, saddlery, wood merchants, farm shop, garden centre, butchery & restaurant nursery, primary, secondary schools and play park, with a regular bus route into neighbouring towns of Wisbech and Kings Lynn.
Facilities
The nearest train station is within 8.8 miles away in Watlington and runs between Kings Lynn & Cambridge, Kings Lynn train station is 12.4 miles away, operating mostly with the Great Northern line into Kings Cross but with some additional peak services operated by Greater Anglia into Liverpool Street, London.
EPC Rating: C
Entrance Hall (3.68m x 4.13m)
Door to front, radiator, stairs rising to the first floor, door to family room, door to kitchen.
Open plan Lounge/Kitchen/Dining Room (7.43m x 7.88m)
L shaped, window to front, window to side, window to rear, two radiators, open fire, range of wall mounted and fitted base units, fitted oven, fitted microwave/oven, induction hob, hooded extractor over, one and a quarter ceramic sink, tiled splashbacks, integrated dishwasher, integrated fridge/freezer, door to utility room.
Utility Room (2.87m x 3.12m)
Stable door to rear, window to rear, radiator, range of wall mounted and fitted base units, stainless steel sink, plumbing for washing machine, space for a tumble dryer.
WC (0.9m x 1.53m)
Window to side, radiator, WC, wash hand basin, tiled splashbacks.
Family room (3.12m x 5.8m)
Window to front and side, radiator.
Landing
Two loft accesses, airing cupboard housing radiator and shelving, two light tubes.
Bedroom One (3.61m x 4.55m)
Window to rear, radiator, sliding door wardrobe.
Bedroom Two (3.22m x 3.65m)
Window to front, radiator, sliding door wardrobe.
Bedroom Three (3.1m x 3.26m)
Window to front, radiator, sliding door wardrobe.
Bedroom Four (3.08m x 3.25m)
Window to radiator, radiator, sliding door wardrobe.
Bedroom Five (2.49m x 3.7m)
Window to radiator, radiator, sliding door wardrobe.
Bathroom (2.24m x 3.67m)
Window to front, radiator with heated towel over, underfloor heating, wall hung WC, wash hand basin, bath, walk in shower cubicle housing mains shower, tiled splashbacks, shaver point.
Shower Room (1.97m x 2m)
Window to side, heated towel rail, underfloor heating, WC and wash hand basin inset to fitted furniture, tiled floor, shaver point, extractor.
Annexe
Located and attached to the rear of the property. The annexe is called Willow Lodge and is separately council tax banded A. A heat pump along with electric radiators heats the annex and its double glazed throughout.
Annexe Lounge/Kitchen (3.63m x 7.3m)
Patio door to side, window to side, door to side, electric radiator, range of wall mounted and fitted base units, fitted oven, hob, hooded extractor over, integrated fridge/freezer, plumbing for washing machine, one and a quarter stainless steel sink, ceiling mounted vent for heat pump heating system.
Annexe Inner Hall (0.93m x 1.93m)
Window to side, airing cupboard, doors to all rooms.
Annexe Bedroom (3.59m x 3.64m)
Window to side, ceiling mounted vent for heat pump heating system, electric radiator.
Annexe Wet Room (2.38m x 2.53m)
Window to side, electric radiator, WC, wash hand basin, electric shower, tiled splashbacks, shaver point, ceiling mounted vent for heat pump heating system, loft access.
Agent Note
The annex has been permitted for the use of an air B&B on an occasional basis by Kings Lynn & West Norfolk.
Front Garden
Double gated entrance, drive offers multiple off road parking and access to rear via five bar gate, laid to lawn, outside tap, electric point, EV charging point (Zappi).
Rear Garden
Laid to lawn, extensive paved patio area for both the house and annexe, access to annexe, various trees and shrubs, access to the land, outside tap, electric point.
Garden
Land - Split into three sections:- Section One - Laid to grass, various trees and shrubs, greenhouse, two sheds, outside tap, various electric points, gate to section two. Section Two - Laid to grass, various trees and shrubs, gate to section three. Section Three - various trees and shrubs, animal paddocks.
- COUNCIL TAXA payment made to your local authority in order to pay for local services like schools, libraries, and refuse collection. The amount you pay depends on the value of the property.Read more about council Tax in our glossary page.
- Band: D
- PARKINGDetails of how and where vehicles can be parked, and any associated costs.Read more about parking in our glossary page.
- Yes
- GARDENA property has access to an outdoor space, which could be private or shared.
- Rear garden,Private garden,Front garden
- ACCESSIBILITYHow a property has been adapted to meet the needs of vulnerable or disabled individuals.Read more about accessibility in our glossary page.
- Ask agent
Lynn Road, Walton Highway, PE14
Add your favourite places to see how long it takes you to get there.
__mins driving to your place
Your mortgage
Notes
Staying secure when looking for property
Ensure you're up to date with our latest advice on how to avoid fraud or scams when looking for property online.
Visit our security centre to find out moreDisclaimer - Property reference 0ed180f7-fa63-4fe6-a6ad-aa3727c55072. The information displayed about this property comprises a property advertisement. Rightmove.co.uk makes no warranty as to the accuracy or completeness of the advertisement or any linked or associated information, and Rightmove has no control over the content. This property advertisement does not constitute property particulars. The information is provided and maintained by Hockeys, Wisbech. Please contact the selling agent or developer directly to obtain any information which may be available under the terms of The Energy Performance of Buildings (Certificates and Inspections) (England and Wales) Regulations 2007 or the Home Report if in relation to a residential property in Scotland.
*This is the average speed from the provider with the fastest broadband package available at this postcode. The average speed displayed is based on the download speeds of at least 50% of customers at peak time (8pm to 10pm). Fibre/cable services at the postcode are subject to availability and may differ between properties within a postcode. Speeds can be affected by a range of technical and environmental factors. The speed at the property may be lower than that listed above. You can check the estimated speed and confirm availability to a property prior to purchasing on the broadband provider's website. Providers may increase charges. The information is provided and maintained by Decision Technologies Limited. **This is indicative only and based on a 2-person household with multiple devices and simultaneous usage. Broadband performance is affected by multiple factors including number of occupants and devices, simultaneous usage, router range etc. For more information speak to your broadband provider.
Map data ©OpenStreetMap contributors.




